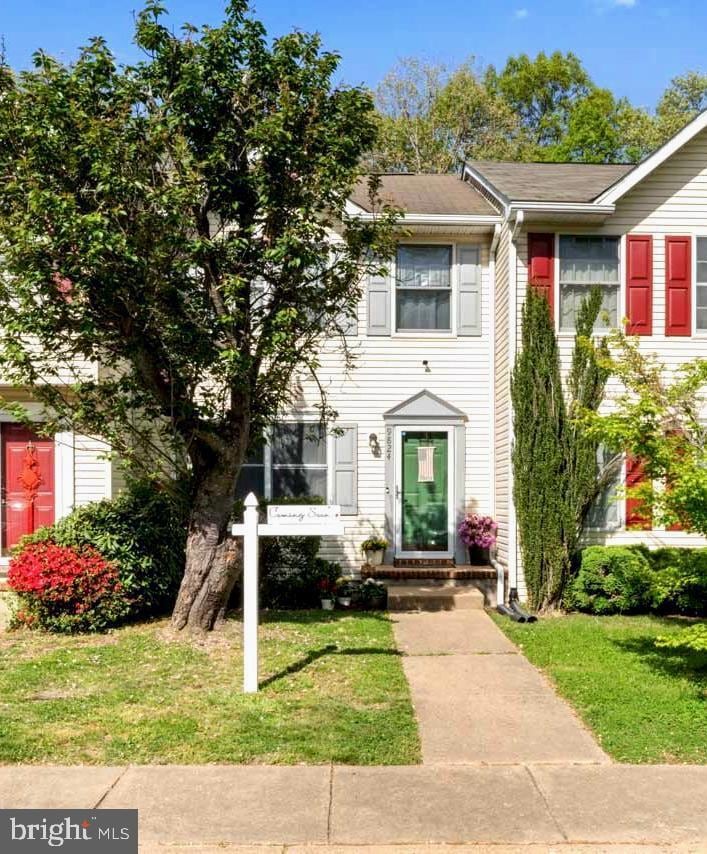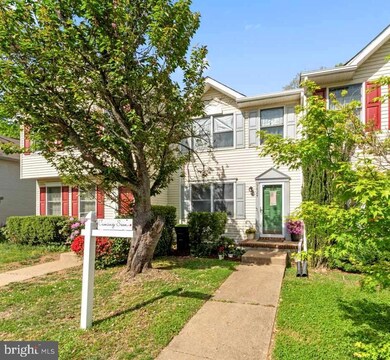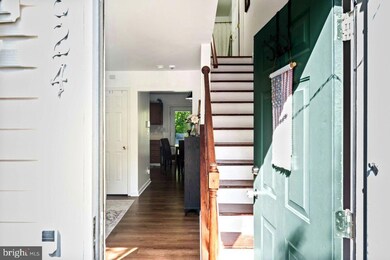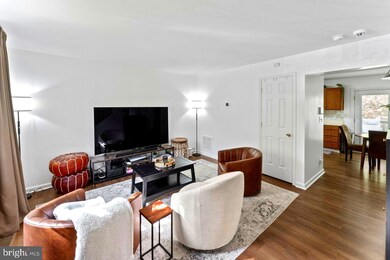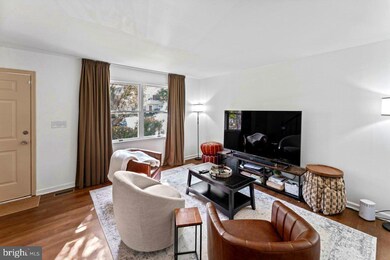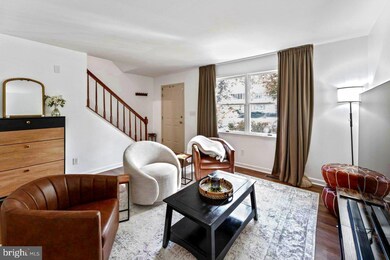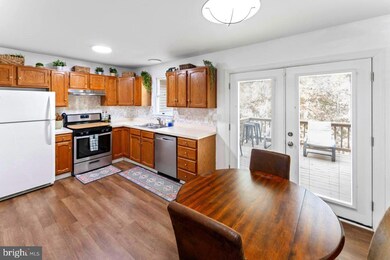
9824 Dominion Forest Cir Fredericksburg, VA 22408
Lee's Hill NeighborhoodEstimated payment $2,018/month
Highlights
- View of Trees or Woods
- Traditional Architecture
- Game Room
- Deck
- Backs to Trees or Woods
- Community Pool
About This Home
Welcome to 9824 Dominion Forest Circle – A stylish townhome with Pinterest-worthy upgrades in a prime location! Nestled in a prime Fredericksburg location just minutes from shopping, dining, Route 1, and I-95, this beautifully updated townhome offers the perfect blend of modern comfort and everyday accessibility.Step inside and be greeted by waterproof vinyl flooring that flows seamlessly across all three levels—durable, stylish, and easy to maintain. The heart of the home opens up to a spacious deck, providing the ideal outdoor retreat backed by a serene, lush tree line for added privacy and peaceful views. The Pinterest-worthy bathrooms are thoughtfully updated with designer touches that make a big statement! Downstairs, the fully finished walkout basement is a game changer—complete with a full bathroom, it's perfect for guests, a home office, or a cozy rec room. Whether you need space to spread out or entertain, this lower level delivers. The Lee's Hill community offers something for everyone! TWO community centers, a basketball court (in the North Community Center), EIGHT playground areas, a soccer field, tennis courts, a Volleyball court, and walking trails, a Picnic Area with picnic tables, a grill, and a Pavilion. With its unbeatable location and standout features, 9824 Dominion Forest Circle isn’t just a home—it’s a lifestyle upgrade. See for yourself why this one checks all the boxes!!
Townhouse Details
Home Type
- Townhome
Est. Annual Taxes
- $1,797
Year Built
- Built in 1993
Lot Details
- 2,160 Sq Ft Lot
- Backs to Trees or Woods
HOA Fees
- $134 Monthly HOA Fees
Home Design
- Traditional Architecture
- Slab Foundation
- Shingle Roof
- Architectural Shingle Roof
- Vinyl Siding
Interior Spaces
- Property has 3 Levels
- Living Room
- Dining Room
- Game Room
- Luxury Vinyl Plank Tile Flooring
- Views of Woods
Kitchen
- Gas Oven or Range
- Range Hood
- Dishwasher
Bedrooms and Bathrooms
- 2 Bedrooms
- En-Suite Primary Bedroom
Laundry
- Laundry on lower level
- Dryer
- Washer
Finished Basement
- Walk-Out Basement
- Interior Basement Entry
- Basement Windows
Outdoor Features
- Deck
Schools
- Lee Hill Elementary School
- Thornburg Middle School
- Massaponax High School
Utilities
- Forced Air Heating and Cooling System
- Natural Gas Water Heater
- Cable TV Available
Listing and Financial Details
- Tax Lot 19
- Assessor Parcel Number 36F4-19-
Community Details
Overview
- Association fees include pool(s), trash
- Dominion Forest At Lee's Hill HOA
- Dominion Forest Community
- Dominion Forest Subdivision
- Property Manager
Recreation
- Tennis Courts
- Community Basketball Court
- Community Playground
- Community Pool
- Jogging Path
Pet Policy
- Pets Allowed
Map
Home Values in the Area
Average Home Value in this Area
Tax History
| Year | Tax Paid | Tax Assessment Tax Assessment Total Assessment is a certain percentage of the fair market value that is determined by local assessors to be the total taxable value of land and additions on the property. | Land | Improvement |
|---|---|---|---|---|
| 2024 | $1,797 | $244,700 | $100,000 | $144,700 |
| 2023 | $1,526 | $197,800 | $70,000 | $127,800 |
| 2022 | $1,467 | $198,800 | $70,000 | $128,800 |
| 2021 | $1,395 | $172,400 | $50,000 | $122,400 |
| 2020 | $1,395 | $172,400 | $50,000 | $122,400 |
| 2019 | $1,178 | $139,000 | $40,000 | $99,000 |
| 2018 | $1,158 | $139,000 | $40,000 | $99,000 |
| 2017 | $1,116 | $131,300 | $35,000 | $96,300 |
| 2016 | $1,116 | $131,300 | $35,000 | $96,300 |
| 2015 | -- | $117,200 | $32,000 | $85,200 |
| 2014 | -- | $117,200 | $32,000 | $85,200 |
Property History
| Date | Event | Price | Change | Sq Ft Price |
|---|---|---|---|---|
| 04/30/2025 04/30/25 | Pending | -- | -- | -- |
| 04/29/2025 04/29/25 | For Sale | $309,950 | 0.0% | $205 / Sq Ft |
| 04/28/2025 04/28/25 | Pending | -- | -- | -- |
| 04/25/2025 04/25/25 | Price Changed | $309,950 | 0.0% | $205 / Sq Ft |
| 04/25/2025 04/25/25 | For Sale | $309,950 | -- | $205 / Sq Ft |
Purchase History
| Date | Type | Sale Price | Title Company |
|---|---|---|---|
| Warranty Deed | $281,000 | First American Title | |
| Warranty Deed | $239,900 | -- |
Mortgage History
| Date | Status | Loan Amount | Loan Type |
|---|---|---|---|
| Open | $284,394 | VA | |
| Previous Owner | $239,900 | New Conventional |
Similar Homes in Fredericksburg, VA
Source: Bright MLS
MLS Number: VASP2031722
APN: 36F-4-19
- 9824 Dominion Forest Cir
- 9600 Becker Ct
- 9608 Gunston Hall Rd
- 4323 Turnberry Dr Unit 511
- 9711 Gunston Hall Rd
- 10118 Fullerton Ct
- 9301 Glascow Dr
- 10101 Westover Ct
- 4519 Leighann Ln
- 4209 Oakhill Rd
- 4204 Stonehaven Way
- 9821 Bartley Ct
- 10003 Four Iron Ct
- 9808 Bartley Ct
- 10104 Blandfield Ln
- 10402 Colechester St
- 4110 Englandtown Rd
- 9811 W Midland Way
- 4020 Englandtown Rd
- 3910 Corbin Hall Ln
