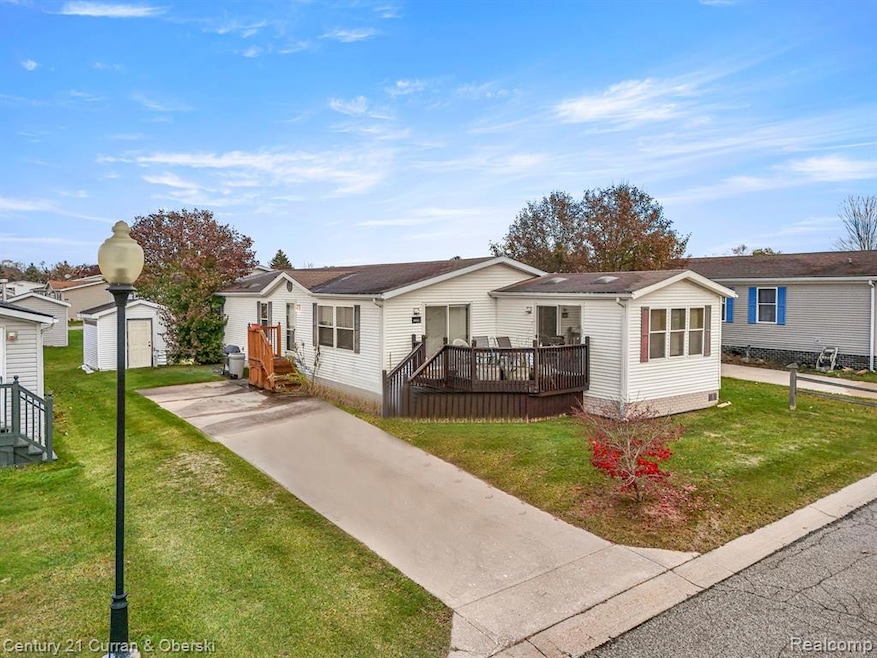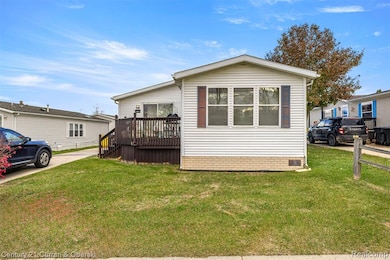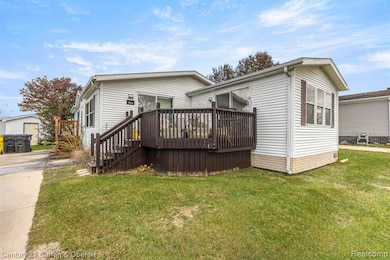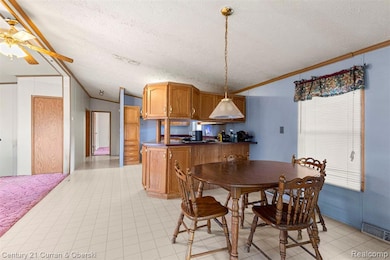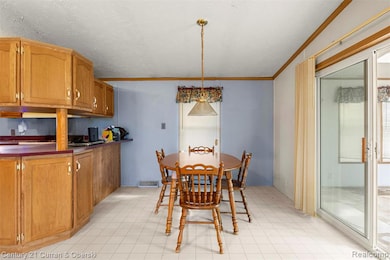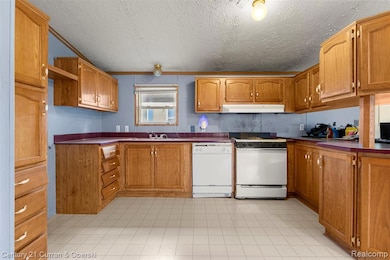9824 Hathaway Dr Northville, MI 48167
Estimated payment $1,197/month
Highlights
- Very Popular Property
- 1 Acre Lot
- Ground Level Unit
- Millennium Middle School Rated A-
- Ranch Style House
- Forced Air Heating System
About This Home
Welcome to this 1,000 sq. ft. modular home in Northville, offering a functional layout and comfortable living. The home features a large open kitchen with oak cabinets, providing plenty of space for cooking and entertaining. A dedicated dining area offers the perfect spot for meals and gatherings. 2 large bedrooms withe plenty of storage. Master bedroom with spacious master bathroom and walk in closet. Enjoy the beautiful screened-in porch with large windows, a great space to relax while taking in natural light and fresh air. Located in a sought-after Northville community, you’ll appreciate close proximity to shopping, dining, parks.
Property Details
Home Type
- Mobile/Manufactured
Est. Annual Taxes
Year Built
- Built in 1998
HOA Fees
- $807 Monthly HOA Fees
Home Design
- Manufactured Home Without Land
- Ranch Style House
- Asphalt Roof
- Vinyl Construction Material
Interior Spaces
- 1,000 Sq Ft Home
- Crawl Space
Bedrooms and Bathrooms
- 3 Bedrooms
- 2 Full Bathrooms
Utilities
- Forced Air Heating System
- Heating System Uses Natural Gas
Additional Features
- 1 Acre Lot
- Ground Level Unit
Community Details
- Northville Crossings Association, Phone Number (888) 692-8931
Listing and Financial Details
- Assessor Parcel Number A08803250144
Map
Home Values in the Area
Average Home Value in this Area
Tax History
| Year | Tax Paid | Tax Assessment Tax Assessment Total Assessment is a certain percentage of the fair market value that is determined by local assessors to be the total taxable value of land and additions on the property. | Land | Improvement |
|---|---|---|---|---|
| 2025 | $91 | $2,750 | $0 | $0 |
| 2024 | $91 | $2,450 | $0 | $0 |
| 2023 | $87 | $2,300 | $0 | $0 |
| 2022 | $5 | $2,100 | $0 | $0 |
| 2021 | $85 | $1,950 | $0 | $0 |
| 2020 | $85 | $1,950 | $0 | $0 |
| 2019 | $85 | $1,950 | $1,950 | $0 |
| 2018 | $83 | $1,750 | $0 | $0 |
| 2017 | $88 | $1,850 | $0 | $0 |
| 2016 | $86 | $1,850 | $0 | $0 |
| 2015 | -- | $1,879 | $0 | $0 |
| 2014 | -- | $2,000 | $0 | $0 |
| 2013 | -- | $2,000 | $0 | $0 |
Property History
| Date | Event | Price | List to Sale | Price per Sq Ft |
|---|---|---|---|---|
| 11/17/2025 11/17/25 | For Sale | $55,000 | -- | $55 / Sq Ft |
Source: Realcomp
MLS Number: 20251054100
APN: 88-03-250-144
- 3403 Nottingham Dr
- 4939 Venice Cir
- 2557 Shakespeare Ln Unit 752
- 9691 Coventry Ct
- 8175 Eaton Dr
- 8205 Harrow Ct
- 9888 Meadow View Ct
- 17 Arbor Way
- 7901 7 Mile Rd
- 20942 Losino Dr
- 58567 Losino Dr
- 58640 Losino Dr
- 58666 Losino Dr
- 58775 Gidran Dr
- 58543 Navarra Dr
- 58802 Falabella Dr
- 21008 Campolina Dr
- The Charleston Plan at Windridge Estates
- The Berkeley Plan at Windridge Estates
- The Huntington Plan at Windridge Estates
- 58775 Gidran Dr
- 20905 Pontiac Trail Unit 224
- 20905 Pontiac Trail Unit 236
- 200 Brookwood Dr
- 59425 10 Mile Rd Unit 3B
- 59425 10 Mile Rd Unit 2A
- 59425 10 Mile Rd Unit 12B
- 22250 Swan St
- 108 Princeton Dr Unit 4
- 1257 Oxford Manor Ct Unit 1
- 58846 Winnowing Cir N
- 365 S Warren St
- 113 W Liberty St
- 425 Donovan St
- 124 N Warren St
- 549 Lakewood Dr
- 951 N Mill St
- 663 Jamie Vista
- 16897 Carriage Way Unit 2
- 16432 Johnson Creek Dr Unit 44
