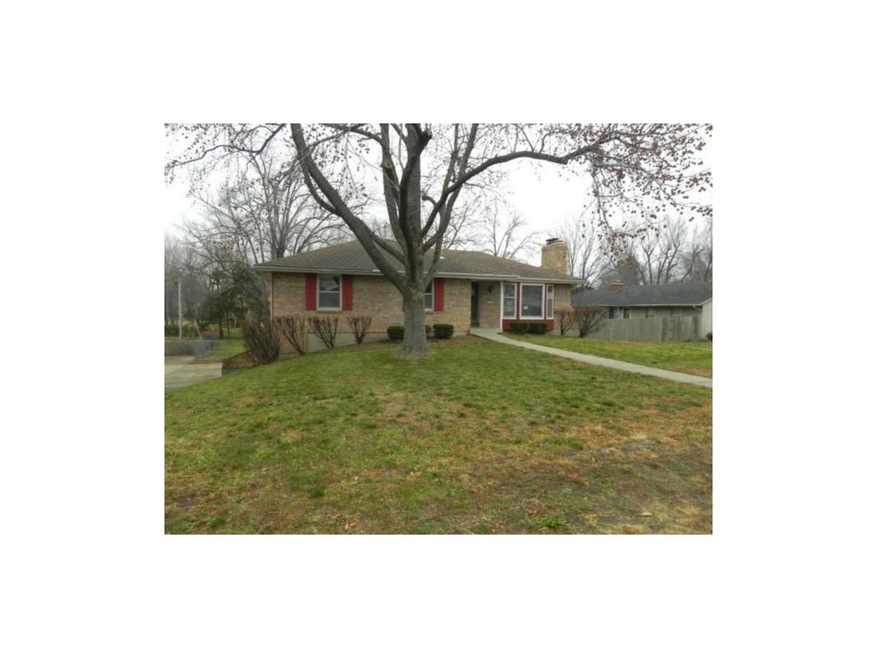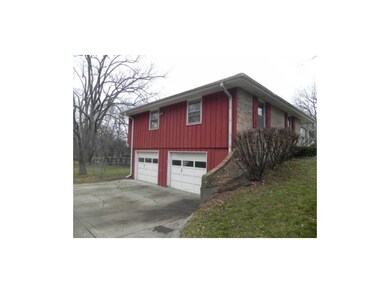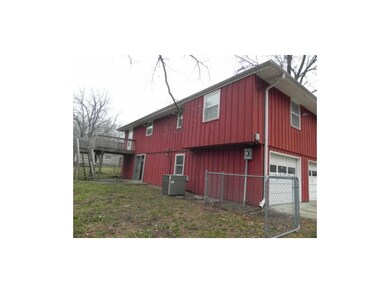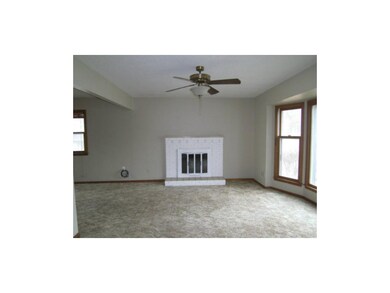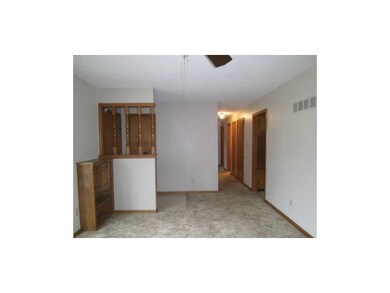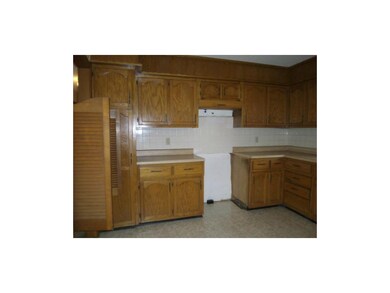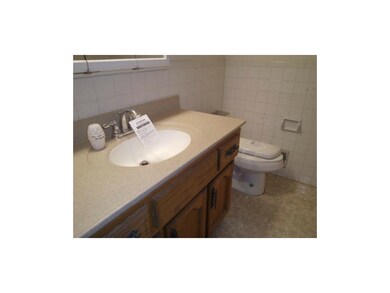
9824 Linwood Blvd Independence, MO 64052
Rock Creek South NeighborhoodEstimated Value: $212,000 - $260,000
Highlights
- Family Room with Fireplace
- Ranch Style House
- Skylights
- Vaulted Ceiling
- Granite Countertops
- Shades
About This Home
As of February 20133 bdrm ranch w/a lot of yard space, frpl in living rm, dining rm leads to deck. Full length bsmt w/outside entrance.This is a Fannie Mae HomePath property. Purchase this property for as little as 3% down! Property is approved for HomePath Renovation Mortgage Financing. Investors must wait 15 days from initial listing date prior to making an offer.
Last Agent to Sell the Property
Banks Real Estate LLC License #2001012488 Listed on: 12/28/2012
Last Buyer's Agent
Bryan Baumgart
Keller Williams Realty Partner License #2012006928
Home Details
Home Type
- Single Family
Est. Annual Taxes
- $1,430
Year Built
- Built in 1968
Lot Details
- 0.26
Parking
- 2 Car Attached Garage
- Side Facing Garage
Home Design
- Ranch Style House
- Traditional Architecture
- Brick Frame
- Composition Roof
- Board and Batten Siding
Interior Spaces
- 1,378 Sq Ft Home
- Wet Bar: Linoleum, Separate Shower And Tub, Shower Over Tub
- Built-In Features: Linoleum, Separate Shower And Tub, Shower Over Tub
- Vaulted Ceiling
- Ceiling Fan: Linoleum, Separate Shower And Tub, Shower Over Tub
- Skylights
- Fireplace With Gas Starter
- Shades
- Plantation Shutters
- Drapes & Rods
- Family Room with Fireplace
- 2 Fireplaces
- Living Room with Fireplace
- Combination Dining and Living Room
- Basement
- Laundry in Basement
Kitchen
- Granite Countertops
- Laminate Countertops
Flooring
- Wall to Wall Carpet
- Linoleum
- Laminate
- Stone
- Ceramic Tile
- Luxury Vinyl Plank Tile
- Luxury Vinyl Tile
Bedrooms and Bathrooms
- 3 Bedrooms
- Cedar Closet: Linoleum, Separate Shower And Tub, Shower Over Tub
- Walk-In Closet: Linoleum, Separate Shower And Tub, Shower Over Tub
- 3 Full Bathrooms
- Double Vanity
- Bathtub with Shower
Additional Features
- Enclosed patio or porch
- City Lot
- Central Heating and Cooling System
Community Details
- Lakeside Farms Subdivision
Listing and Financial Details
- Exclusions: SOLD AS IS
- Assessor Parcel Number 27-840-01-03-00-0-00-000
Ownership History
Purchase Details
Home Financials for this Owner
Home Financials are based on the most recent Mortgage that was taken out on this home.Purchase Details
Purchase Details
Home Financials for this Owner
Home Financials are based on the most recent Mortgage that was taken out on this home.Purchase Details
Home Financials for this Owner
Home Financials are based on the most recent Mortgage that was taken out on this home.Purchase Details
Similar Homes in Independence, MO
Home Values in the Area
Average Home Value in this Area
Purchase History
| Date | Buyer | Sale Price | Title Company |
|---|---|---|---|
| Adams Kevin G | -- | None Available | |
| Federal National Mortgage Association | $92,213 | None Available | |
| Green Delmas E | -- | Ctic | |
| Green Delmas E | -- | Ctic |
Mortgage History
| Date | Status | Borrower | Loan Amount |
|---|---|---|---|
| Open | Shackelford-Barraza Christina | $63,100 | |
| Open | Shackelford Barraza Christina | $169,413 | |
| Previous Owner | Green Delmas E | $95,200 | |
| Previous Owner | Green Delmas E | $102,092 |
Property History
| Date | Event | Price | Change | Sq Ft Price |
|---|---|---|---|---|
| 02/15/2013 02/15/13 | Sold | -- | -- | -- |
| 01/15/2013 01/15/13 | Pending | -- | -- | -- |
| 12/28/2012 12/28/12 | For Sale | $61,500 | -- | $45 / Sq Ft |
Tax History Compared to Growth
Tax History
| Year | Tax Paid | Tax Assessment Tax Assessment Total Assessment is a certain percentage of the fair market value that is determined by local assessors to be the total taxable value of land and additions on the property. | Land | Improvement |
|---|---|---|---|---|
| 2024 | $2,457 | $34,462 | $2,987 | $31,475 |
| 2023 | $2,397 | $34,463 | $2,685 | $31,778 |
| 2022 | $1,722 | $22,610 | $3,274 | $19,336 |
| 2021 | $1,715 | $22,610 | $3,274 | $19,336 |
| 2020 | $1,545 | $19,819 | $3,274 | $16,545 |
| 2019 | $1,522 | $19,819 | $3,274 | $16,545 |
| 2018 | $1,363 | $17,249 | $2,850 | $14,399 |
| 2017 | $1,363 | $17,249 | $2,850 | $14,399 |
| 2016 | $1,213 | $14,999 | $2,544 | $12,455 |
| 2014 | $1,153 | $14,562 | $2,470 | $12,092 |
Agents Affiliated with this Home
-
Dawn Dunavant-Banks

Seller's Agent in 2013
Dawn Dunavant-Banks
Banks Real Estate LLC
(816) 729-6747
6 Total Sales
-
B
Buyer's Agent in 2013
Bryan Baumgart
Keller Williams Realty Partner
Map
Source: Heartland MLS
MLS Number: 1809781
APN: 27-840-01-03-00-0-00-000
- 3214 S Hawthorne Ave
- 3027 Arlington Ct
- 10100 E Sheley Rd
- 3001 S Hardy Ave
- 2905 S Hardy Ave
- 9712 E 34th St S
- 3326 Blue Ridge Blvd
- 2707 Collin St
- 9720 E 35th St S
- 10408 E 28th Terrace S
- 10621 E 32nd St S
- 3107 S Northern Blvd
- 3407 S Blue Ridge Cut Off N A
- 9603 E 35th St S
- 10804 E 31st St S
- 2717 S Glenwood Ave
- 2911 S Northern Blvd
- 9717 E 26th St S
- 3121 S Sheley Rd
- 3517 Blue Ridge Blvd
- 9824 Linwood Blvd
- 9824 E Linwood Blvd
- 9822 Linwood Blvd
- 9804 Linwood Blvd
- 9801 Linwood Blvd
- 9803 Linwood Blvd
- 3100 S Hawthorne Ave
- 9799 Linwood Blvd
- 9816 Linwood Blvd
- 9805 Linwood Blvd
- 9905 E 31st St S
- 9901 E 31st St S
- 3115 S Hawthorne Ave
- 9812 Linwood Blvd
- 10001 E 31st St S
- 9815 Linwood Blvd
- 9895 E 31st St S
- 9899 Linwood Blvd
- 9899 Linwood Blvd
- 9710 Linwood Blvd
