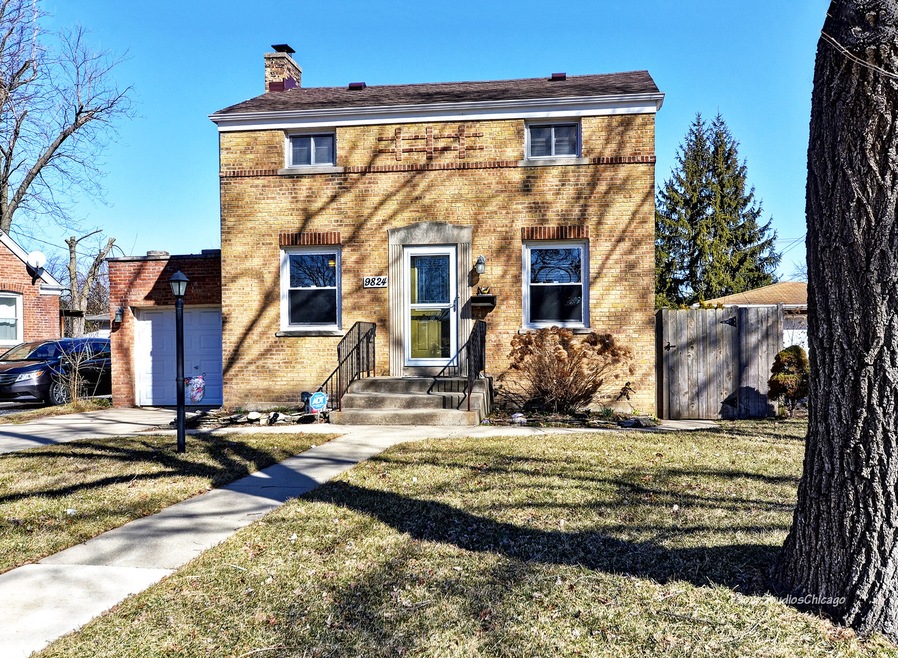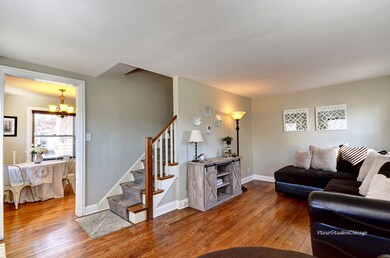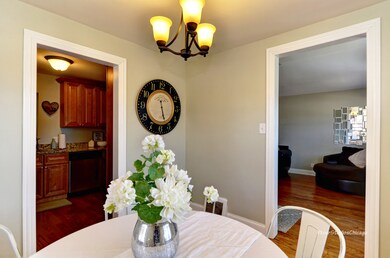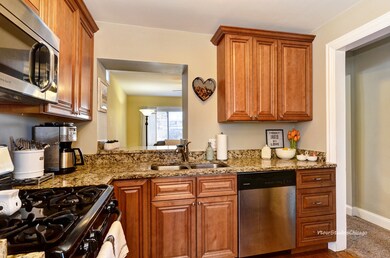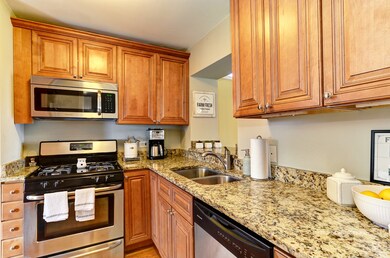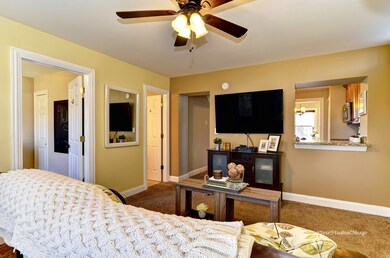
9824 Richard Ave Unit 2 Franklin Park, IL 60131
Estimated Value: $351,000 - $384,852
Highlights
- Deck
- Wooded Lot
- Walk-In Pantry
- East Leyden High School Rated A-
- Georgian Architecture
- Stainless Steel Appliances
About This Home
As of May 2019Hit the brakes & stop the car!!WELCOME HOME to the FINEST, HIGH QUALITY Georgian in the area!~This masterpiece w/ room for the growing family has old-world charm with today's MODERN FEATURES~4 BEDS, 3 FULL BATH, w/ Master suite has large WIC & full double vanity Master Bath~Beautiful, refinished gleaming HW Floors~Nicely Updated KITCHEN with granite & SS APPS~BRIGHT & SUNNY Family Room leads to HUGE back yard w/ new concrete patio~Premium window blinds~ HIGH EFFICIENCY Furnace 4 y.o.~Newer WH~BRAND NEW ROOF & Gutters w/ guards~New Concrete sidewalks & Driveway~Nothing to do here but move in~Make this your home for the summer and start enjoying it~DON'T LET THIS ONE PASS YOU BY~Make an appointment RIGHT NOW!!! *Note, can fit 2 cars in the Garage.
Last Agent to Sell the Property
Century 21 Circle License #475144514 Listed on: 03/26/2019

Home Details
Home Type
- Single Family
Est. Annual Taxes
- $10,351
Year Built
- 1943
Lot Details
- 6,534
Parking
- Attached Garage
- Driveway
- Parking Included in Price
- Garage Is Owned
Home Design
- Georgian Architecture
- Brick Exterior Construction
- Slab Foundation
- Asphalt Shingled Roof
Kitchen
- Walk-In Pantry
- Oven or Range
- Microwave
- Dishwasher
- Stainless Steel Appliances
Utilities
- Forced Air Heating and Cooling System
- Heating System Uses Gas
- Lake Michigan Water
Additional Features
- Primary Bathroom is a Full Bathroom
- Basement Fills Entire Space Under The House
- Deck
- Wooded Lot
- Flood Zone Lot
Listing and Financial Details
- Homeowner Tax Exemptions
Ownership History
Purchase Details
Home Financials for this Owner
Home Financials are based on the most recent Mortgage that was taken out on this home.Purchase Details
Home Financials for this Owner
Home Financials are based on the most recent Mortgage that was taken out on this home.Purchase Details
Similar Homes in the area
Home Values in the Area
Average Home Value in this Area
Purchase History
| Date | Buyer | Sale Price | Title Company |
|---|---|---|---|
| Hasic Fikret | $245,000 | Attorney | |
| Nudo Francis | $182,000 | Cti | |
| Grandview Capital Llc | $52,000 | First American Title |
Mortgage History
| Date | Status | Borrower | Loan Amount |
|---|---|---|---|
| Open | Hasic Fikret | $240,562 | |
| Previous Owner | Nudo Francis J | $45,000 | |
| Previous Owner | Nudo Francis J | $172,000 | |
| Previous Owner | Nudo Nicole | $176,612 | |
| Previous Owner | Nudo Francis | $177,386 |
Property History
| Date | Event | Price | Change | Sq Ft Price |
|---|---|---|---|---|
| 05/29/2019 05/29/19 | Sold | $245,000 | -5.7% | $136 / Sq Ft |
| 04/06/2019 04/06/19 | Pending | -- | -- | -- |
| 03/26/2019 03/26/19 | For Sale | $259,900 | -- | $144 / Sq Ft |
Tax History Compared to Growth
Tax History
| Year | Tax Paid | Tax Assessment Tax Assessment Total Assessment is a certain percentage of the fair market value that is determined by local assessors to be the total taxable value of land and additions on the property. | Land | Improvement |
|---|---|---|---|---|
| 2024 | $10,351 | $33,000 | $4,927 | $28,073 |
| 2023 | $10,351 | $33,000 | $4,927 | $28,073 |
| 2022 | $10,351 | $33,000 | $4,927 | $28,073 |
| 2021 | $7,313 | $18,691 | $3,941 | $14,750 |
| 2020 | $6,962 | $18,691 | $3,941 | $14,750 |
| 2019 | $6,044 | $21,049 | $3,941 | $17,108 |
| 2018 | $5,750 | $17,884 | $3,284 | $14,600 |
| 2017 | $6,371 | $19,625 | $3,284 | $16,341 |
| 2016 | $6,252 | $19,625 | $3,284 | $16,341 |
| 2015 | $7,104 | $21,022 | $2,956 | $18,066 |
| 2014 | $6,945 | $21,022 | $2,956 | $18,066 |
| 2013 | $6,403 | $21,022 | $2,956 | $18,066 |
Agents Affiliated with this Home
-
Francesco Campobasso

Seller's Agent in 2019
Francesco Campobasso
Century 21 Circle
(773) 425-6265
3 in this area
56 Total Sales
-
Andy Kordic

Buyer's Agent in 2019
Andy Kordic
RE/MAX
(312) 501-0014
97 Total Sales
Map
Source: Midwest Real Estate Data (MRED)
MLS Number: MRD10320559
APN: 12-28-406-013-0000
- 2640 Westbrook Dr
- 2622 Westbrook Dr
- 2710 Elder Ln
- 2724 Elder Ln
- 2639 Atlantic St
- 9639 Johanna Ave
- 2620 Sarah St
- 2726 Sarah St
- 9907 W Fullerton Ave
- 10131 Nevada Ave
- 10009 W Fullerton Ave
- 9716 Schiller Blvd
- 9631 Fullerton Ave
- 2226 Emerson Ave
- 3030 Sarah St
- 3109 Emerson St
- 3029 Dora St
- 3038 Sarah St
- 3033 Dora St
- 2141 Louis St
- 9824 Richard Ave Unit 2
- 9822 Richard Ave
- 2621 Westbrook Dr
- 9820 Richard Ave
- 2625 Westbrook Dr
- 9818 Richard Ave
- 2628 Hawthorne St
- 2629 Westbrook Dr
- 2626 Hawthorne St
- 9814 Richard Ave
- 2624 Hawthorne St
- 9823 Richard Ave
- 2633 Westbrook Dr
- 2630 Hawthorne St
- 9821 Richard Ave
- 9819 Richard Ave
- 2620 Hawthorne St
- 9812 Richard Ave
- 2632 Hawthorne St
- 9817 Richard Ave
