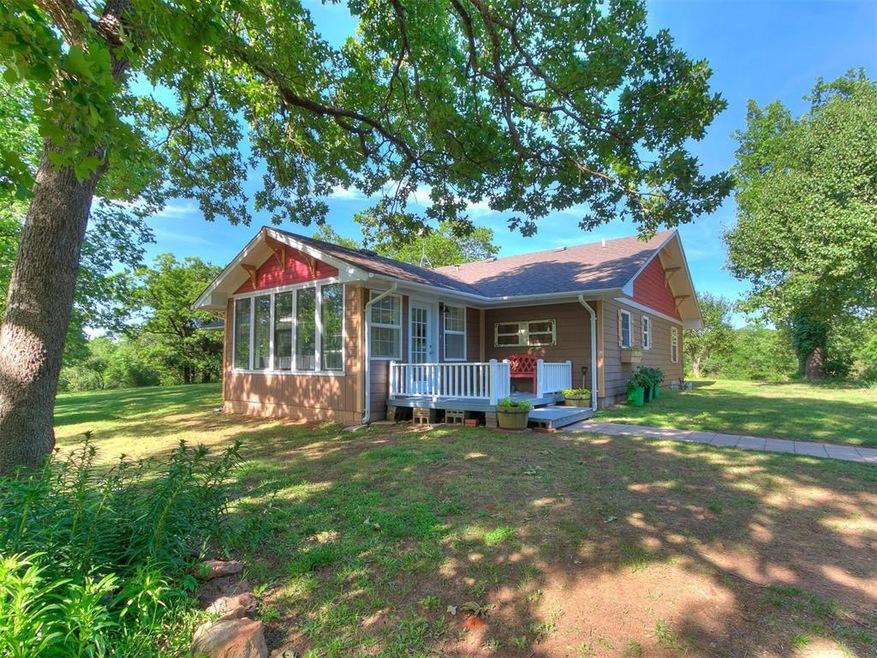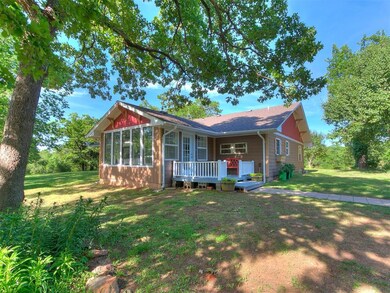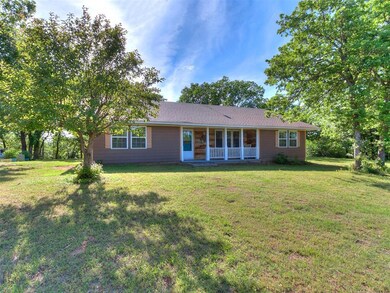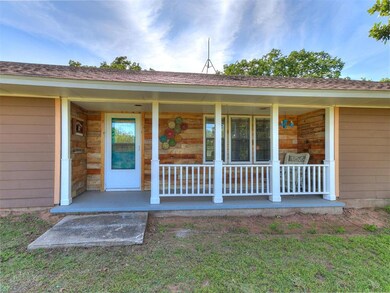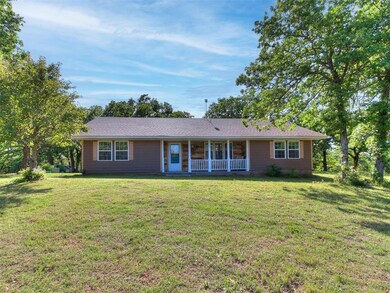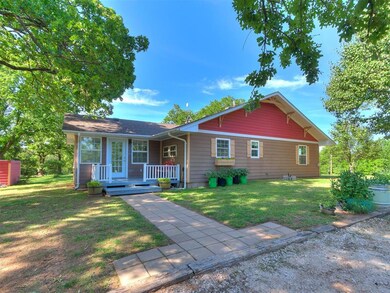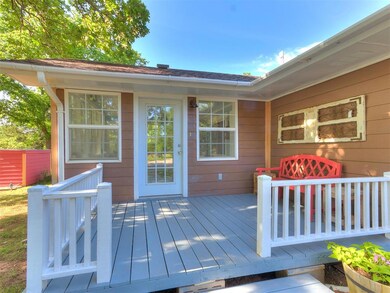
9825 Meadows Ln Guthrie, OK 73044
East Guthrie NeighborhoodEstimated Value: $278,000 - $358,000
Highlights
- 3.75 Acre Lot
- Traditional Architecture
- Corner Lot
- Fogarty Elementary School Rated 9+
- Sun or Florida Room
- Covered patio or porch
About This Home
As of June 2024WHAT A DOLL HOUSE on 3.75 Acres in the country! Located off Midwest Blvd between Seward & Waterloo - just 10 minutes from the Lazy E! This is such a charming 3 bedroom, 2 bath home! Entry area leads to a large living room and formal dining/2nd living! Nice sized dining area adjoins the chef-friendly kitchen where you will find tons of cabinetry, counter space, farmhouse sink & pantry! The sunroom/Florida room is heated & cooled with wall-to-wall windows and is just perfect for relaxing or hobby of choice! Primary bedroom has an awesome on suite bath with double vanities, separate shower/tub and walk-in closet! The other two secondary bedrooms are great sized to accommodate your needs! Hall bath is perfect for guests! Front and back living spaces are wonderful for your coffee/tea and watching the wildlife! THE SHOP is 16X40 with a 16x16 storage/office space inside for all your shop needs! Recent updates include: Heat Pump, Roof, New Lateral Lines & Water Softener. This home has been meticulously maintained and is ready for a new family - it truly is a warm place that makes you feel at home! This acreage is absolutely gorgeous with mature trees and landscaping. Bring your horses, pets or just enjoy the peaceful, serene living! This is a MUST SEE and you won't be disappointed! Total electric, Traditional Septic & Water Well. Roads are maintained by Logan County and this property is only 1/2 mile off of Midwest Blvd which is paved.
Home Details
Home Type
- Single Family
Est. Annual Taxes
- $1,672
Year Built
- Built in 1980
Lot Details
- 3.75 Acre Lot
- Corner Lot
Parking
- 1 Car Detached Garage
- Gravel Driveway
- Additional Parking
Home Design
- Traditional Architecture
- Slab Foundation
- Frame Construction
- Composition Roof
Interior Spaces
- 1,740 Sq Ft Home
- 1-Story Property
- Ceiling Fan
- Window Treatments
- Workshop
- Sun or Florida Room
- Inside Utility
- Laundry Room
Kitchen
- Electric Oven
- Electric Range
- Free-Standing Range
- Dishwasher
Flooring
- Carpet
- Tile
Bedrooms and Bathrooms
- 3 Bedrooms
- 2 Full Bathrooms
Outdoor Features
- Covered patio or porch
- Separate Outdoor Workshop
- Outbuilding
- Rain Gutters
Schools
- Charter Oak Elementary School
- Guthrie JHS Middle School
- Guthrie High School
Utilities
- Heat Pump System
- Well
- Water Heater
- Water Softener
- Septic Tank
Listing and Financial Details
- Legal Lot and Block 10 / 10
Ownership History
Purchase Details
Home Financials for this Owner
Home Financials are based on the most recent Mortgage that was taken out on this home.Similar Homes in the area
Home Values in the Area
Average Home Value in this Area
Purchase History
| Date | Buyer | Sale Price | Title Company |
|---|---|---|---|
| Demers Shawn Michael | $305,000 | Chicago Title |
Mortgage History
| Date | Status | Borrower | Loan Amount |
|---|---|---|---|
| Open | Demers Shawn Michael | $305,000 | |
| Previous Owner | Leewright James D | $125,100 | |
| Previous Owner | Leewright James D | $89,000 |
Property History
| Date | Event | Price | Change | Sq Ft Price |
|---|---|---|---|---|
| 06/05/2024 06/05/24 | Sold | $305,000 | +2.0% | $175 / Sq Ft |
| 05/14/2024 05/14/24 | Pending | -- | -- | -- |
| 05/12/2024 05/12/24 | For Sale | $299,000 | -- | $172 / Sq Ft |
Tax History Compared to Growth
Tax History
| Year | Tax Paid | Tax Assessment Tax Assessment Total Assessment is a certain percentage of the fair market value that is determined by local assessors to be the total taxable value of land and additions on the property. | Land | Improvement |
|---|---|---|---|---|
| 2024 | $1,672 | $17,629 | $3,101 | $14,528 |
| 2023 | $1,672 | $17,115 | $3,101 | $14,014 |
| 2022 | $1,570 | $16,937 | $3,098 | $13,839 |
| 2021 | $1,531 | $16,444 | $3,042 | $13,402 |
| 2020 | $1,486 | $15,966 | $2,993 | $12,973 |
| 2019 | $1,444 | $15,500 | $2,503 | $12,997 |
| 2018 | $1,360 | $15,049 | $2,052 | $12,997 |
| 2017 | $1,296 | $14,611 | $1,579 | $13,032 |
| 2016 | $1,333 | $14,644 | $1,579 | $13,065 |
| 2014 | $1,149 | $14,964 | $1,579 | $13,385 |
| 2013 | $1,163 | $15,937 | $900 | $15,037 |
Agents Affiliated with this Home
-
Dawna Elmore

Seller's Agent in 2024
Dawna Elmore
Gateway Realty LLC
(405) 550-2177
30 in this area
168 Total Sales
-
Shawn Demers
S
Buyer's Agent in 2024
Shawn Demers
Chamberlain Realty LLC
(405) 508-9289
1 in this area
12 Total Sales
Map
Source: MLSOK
MLS Number: 1113749
APN: 420008440
- 3501 Rancho Dr
- 0 Cottonwood Dr
- 10848 Turkey Trot Trail
- 10825 Turkey Trot Trail
- 3000 Deer Run Trail
- 3001 Twisted Oak Rd
- 2949 Twisted Oak Dr
- 10949 Sandstone Ridge Way
- 3048 Deer Run Trail
- 3024 Deer Run Rd
- 0 S Midwest Blvd
- 2351 E Lakewood Dr
- 11451 S Douglas Blvd
- 9901 S Pine St
- 8441 Dilip Dr
- 7550 Harvey Rd
- 8891 South Pine
- 11700 Kimberly Dr
- 3751 Whisper Creek Dr
- 11767 Sweeping Ln
- 9825 Meadows Ln
- 9725 Meadows Ln
- 3300 Redbud Dr
- 9724 Meadows Ln
- 3401 Redbud Dr
- 4941 Meadows Ln
- 4931 Meadows Ln
- 9651 Meadows Ln
- 0 Overlook Rd
- 9975 Cottonwood Dr
- 9600 Meadows Ln
- 0 12 65 Acres (Mol) Summer Hill Ln
- 0 12 65 Acres (Mol) Sunny Hill Ln
- 9950 Cottonwood Dr
- 3050 Summer Hill Ln
- 10000 Cottonwood Dr
- 10250 Willow Springs Dr
- 9924 S Midwest Blvd
- 2951 Summer Hill Ln
- 10100 Cottonwood Dr
