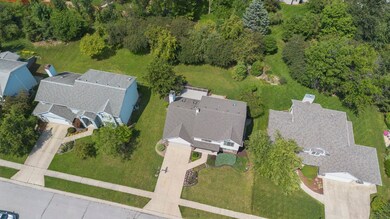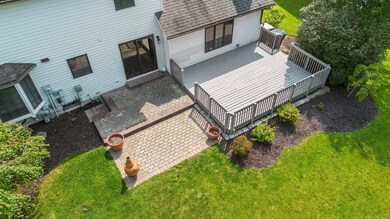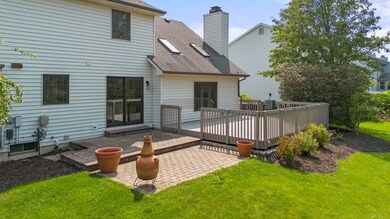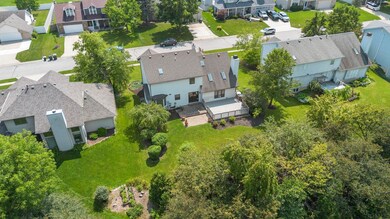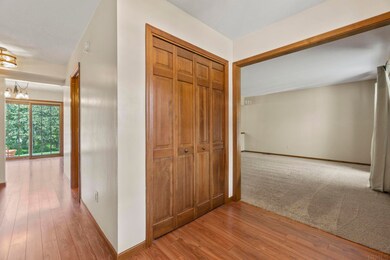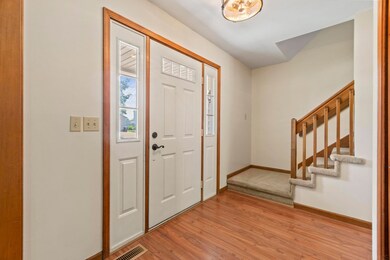
9826 Flag Stone Place Fort Wayne, IN 46804
Southwest Fort Wayne NeighborhoodHighlights
- Vaulted Ceiling
- Partially Wooded Lot
- 1 Fireplace
- Homestead Senior High School Rated A
- Traditional Architecture
- Stone Countertops
About This Home
As of July 2025OPEN HOUSE Saturday 8/12/23 12-2pm!! An absolute move-in ready 4 bed 2.5 bath home on a partial basement and cul-de-sac street in Southwest Allen! Located in Shorewood just minutes from the numerous restaurants, shops, and amenities of Illinois Rd, this home features dozens of updates including roof and HVAC both <10 years old, granite countertops and tumblestone backsplash in kitchen, and updated flooring throughout. The kitchen has abundant storage, an island, and both an eat-in breakfast nook and formal dining room. The family room features updated vinyl plank flooring, gas fireplace, vaulted ceiling, and two skylights. Upstairs boasts 4 bedrooms, 2 baths, and a nicely sized loft with built-ins and a desk. The master bath features another skylight, as well as a walk-in shower and separate soaker tub. The unfinished basement is very clean and could easily be finished to provide additional living or entertainment space. Out in the backyard, this home features a serene park-like private setting and boasts both a brick patio as well as open wood deck. The home is also wired for a hot tub out back. Check out this home, as it will not last long!
Last Agent to Sell the Property
CENTURY 21 Bradley Realty, Inc Brokerage Phone: 260-433-0844 Listed on: 08/11/2023

Home Details
Home Type
- Single Family
Est. Annual Taxes
- $4,476
Year Built
- Built in 1993
Lot Details
- 0.28 Acre Lot
- Lot Dimensions are 80x150
- Partially Wooded Lot
HOA Fees
- $11 Monthly HOA Fees
Parking
- 2 Car Attached Garage
Home Design
- Traditional Architecture
- Brick Exterior Construction
- Poured Concrete
- Wood Siding
- Vinyl Construction Material
Interior Spaces
- 2-Story Property
- Vaulted Ceiling
- 1 Fireplace
- Formal Dining Room
- Partially Finished Basement
- Sump Pump
- Electric Dryer Hookup
Kitchen
- Oven or Range
- Kitchen Island
- Stone Countertops
Bedrooms and Bathrooms
- 4 Bedrooms
- En-Suite Primary Bedroom
- Walk-In Closet
- Bathtub With Separate Shower Stall
Outdoor Features
- Covered patio or porch
Schools
- Whispering Meadows Elementary School
- Woodside Middle School
- Homestead High School
Utilities
- Forced Air Heating and Cooling System
- Heating System Uses Gas
Community Details
- Shorewood Subdivision
Listing and Financial Details
- Assessor Parcel Number 02-11-03-403-012.000-075
Ownership History
Purchase Details
Home Financials for this Owner
Home Financials are based on the most recent Mortgage that was taken out on this home.Purchase Details
Home Financials for this Owner
Home Financials are based on the most recent Mortgage that was taken out on this home.Purchase Details
Home Financials for this Owner
Home Financials are based on the most recent Mortgage that was taken out on this home.Purchase Details
Similar Homes in Fort Wayne, IN
Home Values in the Area
Average Home Value in this Area
Purchase History
| Date | Type | Sale Price | Title Company |
|---|---|---|---|
| Warranty Deed | $319,900 | Centurion Land Title | |
| Warranty Deed | -- | Trademark Title | |
| Corporate Deed | -- | -- | |
| Sheriffs Deed | $138,260 | -- |
Mortgage History
| Date | Status | Loan Amount | Loan Type |
|---|---|---|---|
| Open | $255,920 | New Conventional | |
| Previous Owner | $169,900 | Adjustable Rate Mortgage/ARM | |
| Previous Owner | $137,500 | New Conventional | |
| Previous Owner | $145,500 | New Conventional | |
| Previous Owner | $150,000 | Unknown | |
| Previous Owner | $50,000 | Unknown | |
| Previous Owner | $110,400 | No Value Available |
Property History
| Date | Event | Price | Change | Sq Ft Price |
|---|---|---|---|---|
| 07/25/2025 07/25/25 | Sold | $374,900 | 0.0% | $129 / Sq Ft |
| 06/09/2025 06/09/25 | Pending | -- | -- | -- |
| 06/05/2025 06/05/25 | Price Changed | $374,900 | -1.3% | $129 / Sq Ft |
| 05/22/2025 05/22/25 | For Sale | $379,900 | +18.8% | $131 / Sq Ft |
| 09/15/2023 09/15/23 | Sold | $319,900 | 0.0% | $142 / Sq Ft |
| 08/13/2023 08/13/23 | Pending | -- | -- | -- |
| 08/11/2023 08/11/23 | For Sale | $319,900 | +60.0% | $142 / Sq Ft |
| 06/09/2015 06/09/15 | Sold | $199,900 | -4.8% | $94 / Sq Ft |
| 05/15/2015 05/15/15 | Pending | -- | -- | -- |
| 04/07/2015 04/07/15 | For Sale | $209,900 | -- | $99 / Sq Ft |
Tax History Compared to Growth
Tax History
| Year | Tax Paid | Tax Assessment Tax Assessment Total Assessment is a certain percentage of the fair market value that is determined by local assessors to be the total taxable value of land and additions on the property. | Land | Improvement |
|---|---|---|---|---|
| 2024 | $2,510 | $310,500 | $48,500 | $262,000 |
| 2022 | $4,477 | $208,200 | $23,800 | $184,400 |
| 2021 | $4,300 | $205,600 | $26,800 | $178,800 |
| 2020 | $4,198 | $199,900 | $28,200 | $171,700 |
| 2019 | $2,243 | $212,600 | $30,700 | $181,900 |
| 2018 | $2,117 | $200,500 | $30,700 | $169,800 |
| 2017 | $2,024 | $191,200 | $30,700 | $160,500 |
| 2016 | $1,915 | $180,100 | $30,700 | $149,400 |
| 2014 | $1,826 | $173,600 | $30,700 | $142,900 |
| 2013 | $1,918 | $181,200 | $30,700 | $150,500 |
Agents Affiliated with this Home
-
B
Seller's Agent in 2025
Brian Kuhns
Coldwell Banker Real Estate Group
-
R
Buyer's Agent in 2025
Renée Cox
Acorn Real Estate Professionals
-
G
Seller's Agent in 2023
Greg Adams
CENTURY 21 Bradley Realty, Inc
-
P
Seller Co-Listing Agent in 2023
Patrick Irick
CENTURY 21 Bradley Realty, Inc
-
K
Seller's Agent in 2015
Kristi Abel
CENTURY 21 Bradley Realty, Inc
Map
Source: Indiana Regional MLS
MLS Number: 202328642
APN: 02-11-03-403-012.000-075
- 9930 Valley Vista Place
- 9729 White Hill Ct
- 9502 Sail Wind Dr
- 9602 Shorewood Trail
- 9534 Blue Mound Dr
- 530 Timberlake Trail
- 10216 Chestnut Plaza Dr Unit 1
- 10215 Chestnut Plaza Dr Unit 69
- 10237 Chestnut Plaza Dr Unit 68
- 10576 Chestnut Plaza Dr Unit 15
- 10238 Chestnut Plaza Dr Unit 2
- 9329 White Shell Dr
- 826 Clairborne Dr
- 1301 Stag Dr
- 9102 Almond Tree Ct
- 1124 Henlock Dr
- 10529 Indian Ridge Dr
- 10528 Indian Ridge Dr
- TBD S Scott Rd Unit 303
- 1423 Shingle Oak Pointe

