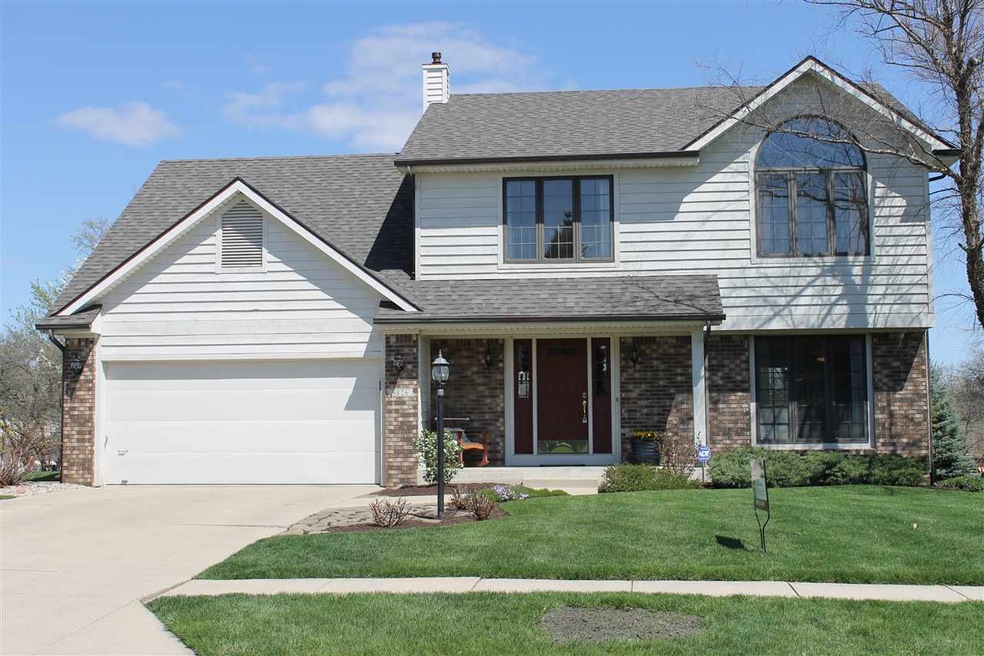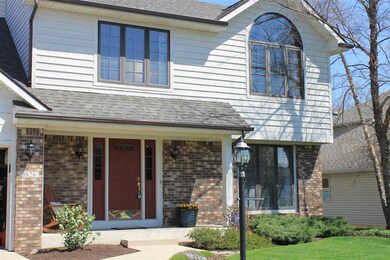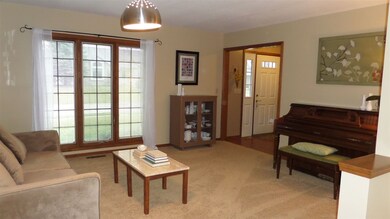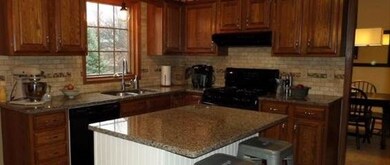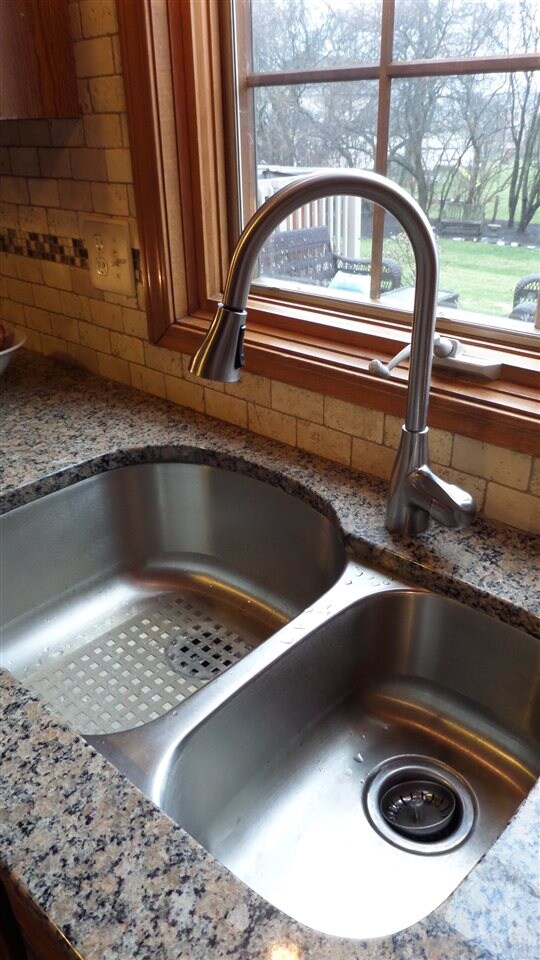
9826 Flag Stone Place Fort Wayne, IN 46804
Southwest Fort Wayne NeighborhoodHighlights
- Spa
- 1 Fireplace
- Formal Dining Room
- Homestead Senior High School Rated A
- Stone Countertops
- 2 Car Attached Garage
About This Home
As of September 2023An absolute MOVE IN ready gem in Aboite in Shorewood on a cul-de-sac street! You will enjoy the cosmetic and mechanical updates throughout this gorgeous home! From the new roof October 2014, new furnace and AC in 2013 to the Spanish lace ceilings, updated ceramic tile in bathrooms, and granite kitchen counters you will be impressed with the attention to detail in this 4 bedroom 2.5 bath plus loft home with a basement! This kitchen is a must see complete with Aristokraft cabinets, an island with a granite top, additional seating at the island, a spacious eat in area, a gas stove, wood floors and a stunning tumbled stone backsplash! The chef in you will love this easy flow layout and abundant storage with pantry! There is both an eat in area and a formal dining room! The natural light flows throughout this home highlighting the mostly neutral colors throughout. Step out onto the stone patio or jump in the hot tub on the wood deck. While out there you will enjoy the professional landscaping and serene park like backyard setting. If you would rather be out front, enjoy the front porch big enough for a swing or rocking chair. The basement has been partitioned off into a few separate rooms and definitely has a finished feel! You won't be disappointed!! Storage is abundant throughout this home! It offers great storage and tons of space for everything. All appliances including washer and dryer stay with the home. Schedule your tour today and get ready to fall in love!
Home Details
Home Type
- Single Family
Est. Annual Taxes
- $1,923
Year Built
- Built in 1993
Lot Details
- 0.28 Acre Lot
- Lot Dimensions are 80x150
- Landscaped
- Sloped Lot
HOA Fees
- $9 Monthly HOA Fees
Parking
- 2 Car Attached Garage
- Garage Door Opener
Home Design
- Brick Exterior Construction
- Poured Concrete
- Shingle Roof
- Cedar
Interior Spaces
- 2-Story Property
- Built-In Features
- Woodwork
- 1 Fireplace
- Formal Dining Room
- Partially Finished Basement
- Basement Fills Entire Space Under The House
- Gas Dryer Hookup
Kitchen
- Kitchen Island
- Stone Countertops
- Disposal
Flooring
- Carpet
- Tile
Bedrooms and Bathrooms
- 4 Bedrooms
- Bathtub With Separate Shower Stall
- Garden Bath
Pool
- Spa
Utilities
- Forced Air Heating and Cooling System
- Private Sewer
- Cable TV Available
Listing and Financial Details
- Assessor Parcel Number 02-11-03-403-012.000-075
Ownership History
Purchase Details
Home Financials for this Owner
Home Financials are based on the most recent Mortgage that was taken out on this home.Purchase Details
Home Financials for this Owner
Home Financials are based on the most recent Mortgage that was taken out on this home.Purchase Details
Home Financials for this Owner
Home Financials are based on the most recent Mortgage that was taken out on this home.Purchase Details
Similar Homes in Fort Wayne, IN
Home Values in the Area
Average Home Value in this Area
Purchase History
| Date | Type | Sale Price | Title Company |
|---|---|---|---|
| Warranty Deed | $319,900 | Centurion Land Title | |
| Warranty Deed | -- | Trademark Title | |
| Corporate Deed | -- | -- | |
| Sheriffs Deed | $138,260 | -- |
Mortgage History
| Date | Status | Loan Amount | Loan Type |
|---|---|---|---|
| Open | $255,920 | New Conventional | |
| Previous Owner | $169,900 | Adjustable Rate Mortgage/ARM | |
| Previous Owner | $137,500 | New Conventional | |
| Previous Owner | $145,500 | New Conventional | |
| Previous Owner | $150,000 | Unknown | |
| Previous Owner | $50,000 | Unknown | |
| Previous Owner | $110,400 | No Value Available |
Property History
| Date | Event | Price | Change | Sq Ft Price |
|---|---|---|---|---|
| 06/09/2025 06/09/25 | Pending | -- | -- | -- |
| 06/05/2025 06/05/25 | Price Changed | $374,900 | -1.3% | $129 / Sq Ft |
| 05/22/2025 05/22/25 | For Sale | $379,900 | +18.8% | $131 / Sq Ft |
| 09/15/2023 09/15/23 | Sold | $319,900 | 0.0% | $142 / Sq Ft |
| 08/13/2023 08/13/23 | Pending | -- | -- | -- |
| 08/11/2023 08/11/23 | For Sale | $319,900 | +60.0% | $142 / Sq Ft |
| 06/09/2015 06/09/15 | Sold | $199,900 | -4.8% | $94 / Sq Ft |
| 05/15/2015 05/15/15 | Pending | -- | -- | -- |
| 04/07/2015 04/07/15 | For Sale | $209,900 | -- | $99 / Sq Ft |
Tax History Compared to Growth
Tax History
| Year | Tax Paid | Tax Assessment Tax Assessment Total Assessment is a certain percentage of the fair market value that is determined by local assessors to be the total taxable value of land and additions on the property. | Land | Improvement |
|---|---|---|---|---|
| 2024 | $2,510 | $310,500 | $48,500 | $262,000 |
| 2022 | $4,477 | $208,200 | $23,800 | $184,400 |
| 2021 | $4,300 | $205,600 | $26,800 | $178,800 |
| 2020 | $4,198 | $199,900 | $28,200 | $171,700 |
| 2019 | $2,243 | $212,600 | $30,700 | $181,900 |
| 2018 | $2,117 | $200,500 | $30,700 | $169,800 |
| 2017 | $2,024 | $191,200 | $30,700 | $160,500 |
| 2016 | $1,915 | $180,100 | $30,700 | $149,400 |
| 2014 | $1,826 | $173,600 | $30,700 | $142,900 |
| 2013 | $1,918 | $181,200 | $30,700 | $150,500 |
Agents Affiliated with this Home
-
Brian Kuhns

Seller's Agent in 2025
Brian Kuhns
Coldwell Banker Real Estate Group
(260) 438-6289
19 in this area
114 Total Sales
-
Greg Adams

Seller's Agent in 2023
Greg Adams
CENTURY 21 Bradley Realty, Inc
(260) 433-0844
64 in this area
149 Total Sales
-
Patrick Irick

Seller Co-Listing Agent in 2023
Patrick Irick
CENTURY 21 Bradley Realty, Inc
(260) 399-1177
41 in this area
125 Total Sales
-
Kristi Abel

Seller's Agent in 2015
Kristi Abel
CENTURY 21 Bradley Realty, Inc
(260) 312-4558
15 in this area
111 Total Sales
Map
Source: Indiana Regional MLS
MLS Number: 201514016
APN: 02-11-03-403-012.000-075
- 9930 Valley Vista Place
- 414 Blue Cliff Place
- 9502 Sail Wind Dr
- 9705 White Hill Ct
- 9602 Shorewood Trail
- 9534 Blue Mound Dr
- 530 Timberlake Trail
- 10216 Chestnut Plaza Dr Unit 1
- 10215 Chestnut Plaza Dr Unit 69
- 10237 Chestnut Plaza Dr Unit 68
- 10576 Chestnut Plaza Dr Unit 15
- 10238 Chestnut Plaza Dr Unit 2
- 9329 White Shell Dr
- 826 Clairborne Dr
- 1301 Stag Dr
- 1326 Stag Dr
- 9106 Yellow Tree Ct
- 1214 Timberlake Trail
- 1124 Henlock Dr
- 10529 Indian Ridge Dr
