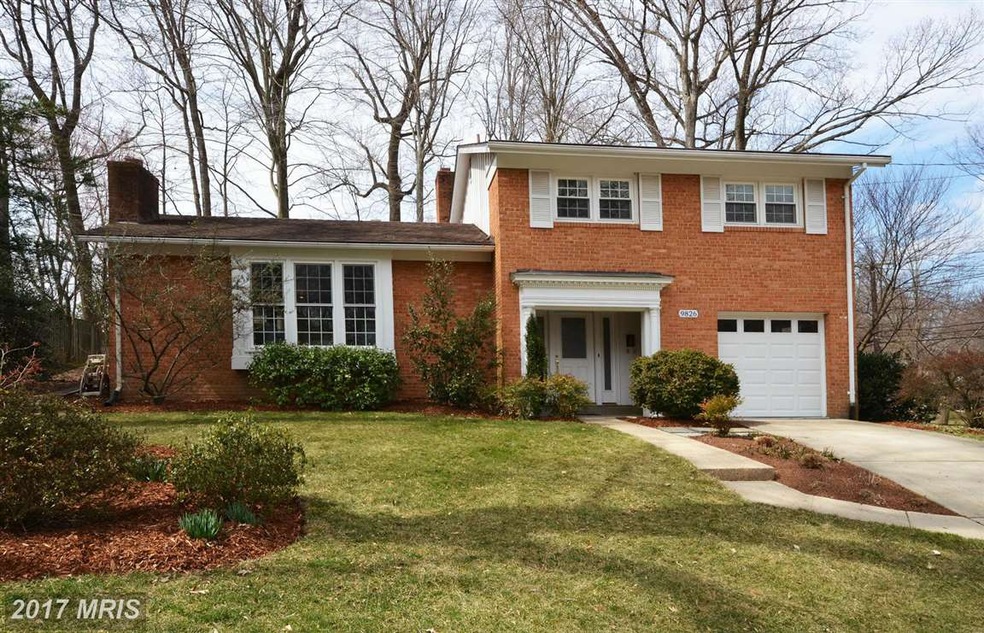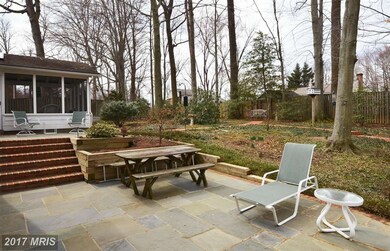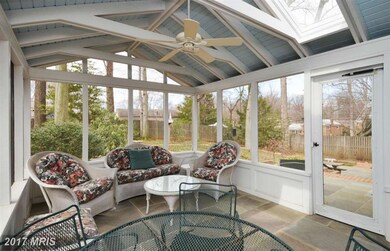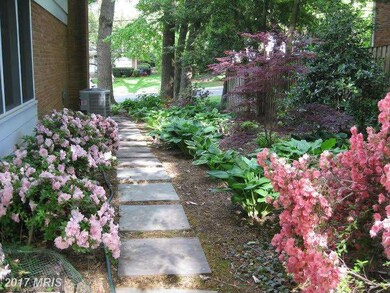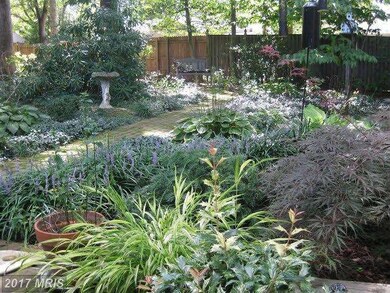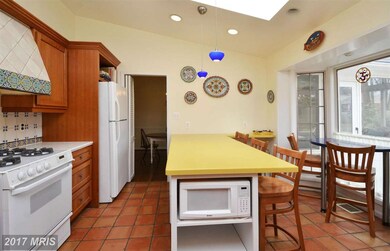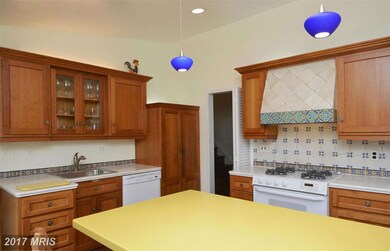
9826 Inglemere Dr Bethesda, MD 20817
Wildwood Manor NeighborhoodHighlights
- 0.32 Acre Lot
- Wooded Lot
- Traditional Floor Plan
- Ashburton Elementary School Rated A
- Cathedral Ceiling
- 3-minute walk to Stratton Local Park
About This Home
As of November 2024Gorgeous renovation & upgrades on this brick Split Colonial in fabulous location near Montgomery Mall! Remodeled kitchen w/Cherry cabs & upgraded baths,vaulted ceilings,large liv rm w/wood burnibg firepl,family rm w/custom wood floors,finished lower level rec rm, master w/walk-in closet w/custom shelving,garage w/auto opener,newer HVAC systems,screen porch w/stone fl overlooks beaut landscaping!
Last Agent to Sell the Property
Group One Yeager Miller Realty Inc. Listed on: 04/10/2015
Home Details
Home Type
- Single Family
Est. Annual Taxes
- $7,633
Year Built
- Built in 1962
Lot Details
- 0.32 Acre Lot
- Landscaped
- The property's topography is level
- Wooded Lot
- Property is in very good condition
- Property is zoned R90
Parking
- 1 Car Attached Garage
- Garage Door Opener
Home Design
- Split Level Home
- Brick Exterior Construction
Interior Spaces
- Property has 3 Levels
- Traditional Floor Plan
- Built-In Features
- Chair Railings
- Cathedral Ceiling
- 2 Fireplaces
- Double Pane Windows
- Window Treatments
- Entrance Foyer
- Family Room
- Living Room
- Dining Room
- Game Room
- Wood Flooring
Kitchen
- Eat-In Kitchen
- Gas Oven or Range
- Self-Cleaning Oven
- Range Hood
- Microwave
- Dishwasher
- Kitchen Island
- Upgraded Countertops
- Disposal
Bedrooms and Bathrooms
- 4 Bedrooms
- En-Suite Primary Bedroom
- En-Suite Bathroom
Laundry
- Laundry Room
- Dryer
- Washer
Finished Basement
- Heated Basement
- Rear Basement Entry
- Basement Windows
Outdoor Features
- Screened Patio
- Porch
Schools
- Ashburton Elementary School
- North Bethesda Middle School
- Walter Johnson High School
Utilities
- Forced Air Heating and Cooling System
- Vented Exhaust Fan
- Programmable Thermostat
- Natural Gas Water Heater
- Fiber Optics Available
Community Details
- No Home Owners Association
- Fernwood Subdivision
Listing and Financial Details
- Home warranty included in the sale of the property
- Tax Lot 14
- Assessor Parcel Number 160700641028
Ownership History
Purchase Details
Home Financials for this Owner
Home Financials are based on the most recent Mortgage that was taken out on this home.Purchase Details
Home Financials for this Owner
Home Financials are based on the most recent Mortgage that was taken out on this home.Purchase Details
Purchase Details
Similar Homes in Bethesda, MD
Home Values in the Area
Average Home Value in this Area
Purchase History
| Date | Type | Sale Price | Title Company |
|---|---|---|---|
| Deed | $1,150,000 | Catic | |
| Deed | $1,150,000 | Catic | |
| Deed | $749,875 | First American Title Ins Co | |
| Deed | -- | -- | |
| Deed | -- | -- |
Mortgage History
| Date | Status | Loan Amount | Loan Type |
|---|---|---|---|
| Open | $445,000 | New Conventional | |
| Closed | $445,000 | New Conventional | |
| Previous Owner | $547,500 | New Conventional | |
| Previous Owner | $501,000 | New Conventional | |
| Previous Owner | $100,000 | Credit Line Revolving | |
| Previous Owner | $417,000 | New Conventional | |
| Previous Owner | $100,000 | Credit Line Revolving |
Property History
| Date | Event | Price | Change | Sq Ft Price |
|---|---|---|---|---|
| 06/12/2025 06/12/25 | Under Contract | -- | -- | -- |
| 06/11/2025 06/11/25 | For Rent | $4,750 | 0.0% | -- |
| 11/21/2024 11/21/24 | Sold | $1,150,000 | +15.0% | $419 / Sq Ft |
| 11/04/2024 11/04/24 | Pending | -- | -- | -- |
| 11/02/2024 11/02/24 | For Sale | $999,900 | +33.3% | $365 / Sq Ft |
| 05/15/2015 05/15/15 | Sold | $749,875 | 0.0% | $350 / Sq Ft |
| 04/13/2015 04/13/15 | Pending | -- | -- | -- |
| 04/10/2015 04/10/15 | For Sale | $749,875 | -- | $350 / Sq Ft |
Tax History Compared to Growth
Tax History
| Year | Tax Paid | Tax Assessment Tax Assessment Total Assessment is a certain percentage of the fair market value that is determined by local assessors to be the total taxable value of land and additions on the property. | Land | Improvement |
|---|---|---|---|---|
| 2024 | $10,439 | $843,300 | $591,900 | $251,400 |
| 2023 | $9,415 | $816,200 | $0 | $0 |
| 2022 | $8,669 | $789,100 | $0 | $0 |
| 2021 | $8,211 | $762,000 | $563,700 | $198,300 |
| 2020 | $8,211 | $756,767 | $0 | $0 |
| 2019 | $8,116 | $751,533 | $0 | $0 |
| 2018 | $8,042 | $746,300 | $536,800 | $209,500 |
| 2017 | $7,833 | $715,400 | $0 | $0 |
| 2016 | -- | $684,500 | $0 | $0 |
| 2015 | $6,336 | $653,600 | $0 | $0 |
| 2014 | $6,336 | $640,667 | $0 | $0 |
Agents Affiliated with this Home
-
Melinda Estridge

Seller's Agent in 2025
Melinda Estridge
Long & Foster
(301) 657-9700
2 in this area
228 Total Sales
-
Caroline Aslan

Seller Co-Listing Agent in 2025
Caroline Aslan
Long & Foster
(240) 497-1700
1 in this area
44 Total Sales
-
Pandharinath Shenvi

Seller's Agent in 2024
Pandharinath Shenvi
HomeSmart
(301) 379-7282
1 in this area
7 Total Sales
-
Frances Goldfinger

Seller's Agent in 2015
Frances Goldfinger
Group One Yeager Miller Realty Inc.
(301) 257-9376
37 Total Sales
Map
Source: Bright MLS
MLS Number: 1002321559
APN: 07-00641028
- 6908 Greyswood Rd
- 6821 Silver Linden St
- 9817 Fernwood Rd
- 6502 Greyswood Rd
- 9703 Corkran Ln
- 6501 Stoneham Rd
- 6924 Viceroy Alley
- 9705 Brixton Ln
- 7022 Renita Ln
- 7034 Artesa Ln
- 6950 Renita Ln
- 6917 Renita Ln
- 6958 Renita Ln
- 9813 Montauk Ave
- 9809 Montauk Ave
- 9905 Montauk Ave
- 6745 Newbold Dr
- 6801 Newbold Dr
- 7026 Renita Ln
- 6817 Silver Linden St
