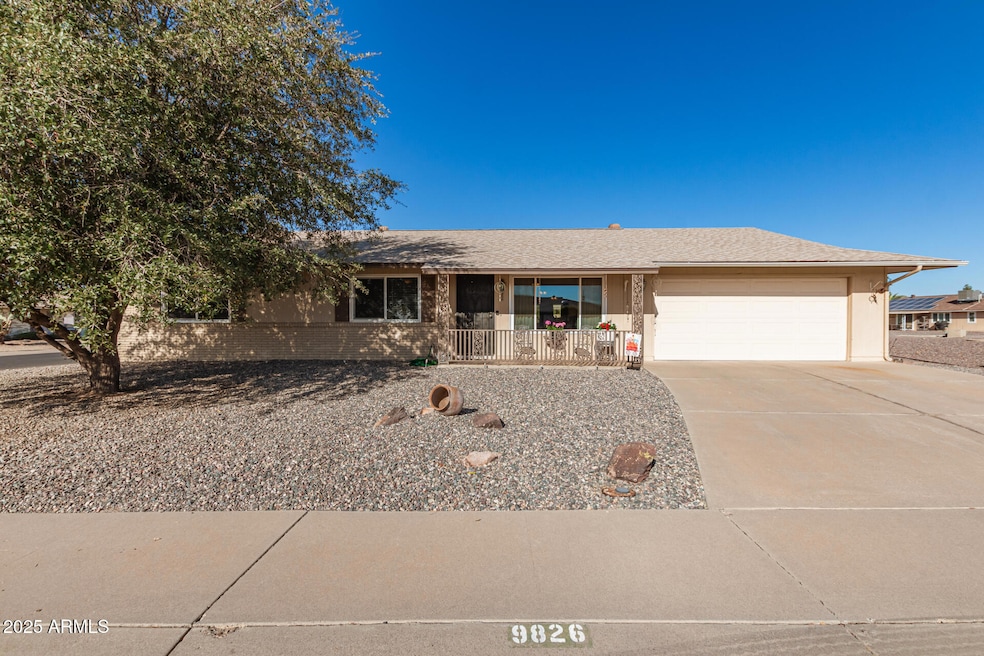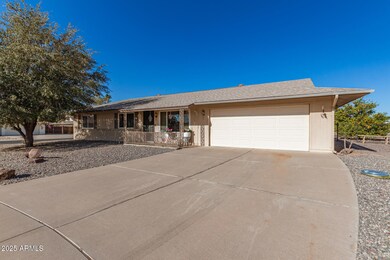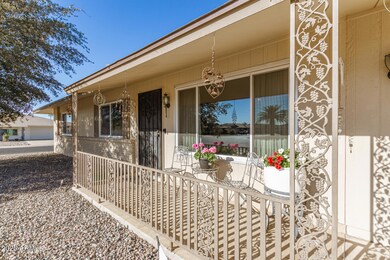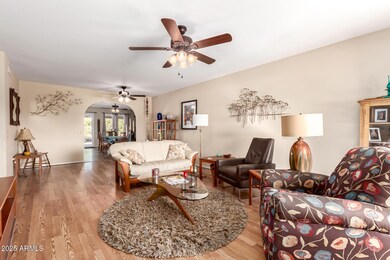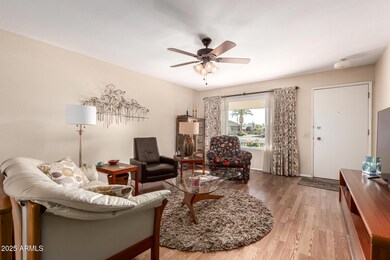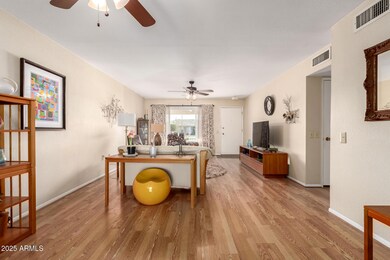
9826 W Emberwood Dr Sun City, AZ 85351
Highlights
- Golf Course Community
- Community Lake
- Corner Lot
- Fitness Center
- Theater or Screening Room
- Private Yard
About This Home
As of July 2025Absolutely Stunning 3 Bedroom, 2 Bath, Single Level Home Located on Premium Corner Lot, Quiet Cul-De-Sac Location. Remodeled Home! Spacious Front Living Room, Remodeled Kitchen w/Custom Cabinets & Corian Countertops, Kitchen Island w/Breakfast Bar, Appliances Included, Eat-In Kitchen Dining, Separate Family Room, Master Bedroom w/Walk-In Closet, Remodeled Master Bathroom w/Custom Walk-In Shower, Additional 2 Bedrooms w/Hall Bathroom, Dual Pane Windows Throughout, New A/C in 2023 & New Roof in 2019, Bonus Room Can Be Used as Den/Office/Hobby Room, Extended Backyard Covered Patio, Professionally Landscaped Front & Backyard, 2 Car Garage, Come Check Out This Amazing Home!
Last Agent to Sell the Property
Realty One Group License #SA548243000 Listed on: 03/20/2025

Home Details
Home Type
- Single Family
Est. Annual Taxes
- $1,164
Year Built
- Built in 1979
Lot Details
- 0.25 Acre Lot
- Cul-De-Sac
- Desert faces the front and back of the property
- Wrought Iron Fence
- Corner Lot
- Front and Back Yard Sprinklers
- Sprinklers on Timer
- Private Yard
Parking
- 2 Car Direct Access Garage
- Garage Door Opener
Home Design
- Wood Frame Construction
- Composition Roof
Interior Spaces
- 1,890 Sq Ft Home
- 1-Story Property
- Ceiling Fan
- Double Pane Windows
Kitchen
- Eat-In Kitchen
- Breakfast Bar
- Built-In Microwave
- Kitchen Island
Flooring
- Carpet
- Laminate
- Tile
Bedrooms and Bathrooms
- 3 Bedrooms
- Primary Bathroom is a Full Bathroom
- 2 Bathrooms
Outdoor Features
- Covered patio or porch
Schools
- Adult Elementary And Middle School
- Adult High School
Utilities
- Cooling System Updated in 2023
- Central Air
- Heating Available
- High Speed Internet
- Cable TV Available
Listing and Financial Details
- Tax Lot 227
- Assessor Parcel Number 230-09-227
Community Details
Overview
- No Home Owners Association
- Association fees include no fees
- Built by DEL WEBB
- Sun City Unit 10A Subdivision, H764 Modified Floorplan
- Community Lake
Amenities
- Theater or Screening Room
- Recreation Room
Recreation
- Golf Course Community
- Tennis Courts
- Pickleball Courts
- Fitness Center
- Heated Community Pool
- Community Spa
- Bike Trail
Ownership History
Purchase Details
Home Financials for this Owner
Home Financials are based on the most recent Mortgage that was taken out on this home.Purchase Details
Home Financials for this Owner
Home Financials are based on the most recent Mortgage that was taken out on this home.Purchase Details
Similar Homes in the area
Home Values in the Area
Average Home Value in this Area
Purchase History
| Date | Type | Sale Price | Title Company |
|---|---|---|---|
| Warranty Deed | $365,000 | Navi Title Agency | |
| Warranty Deed | $130,000 | First American Title Ins Co | |
| Interfamily Deed Transfer | -- | -- |
Mortgage History
| Date | Status | Loan Amount | Loan Type |
|---|---|---|---|
| Open | $265,000 | VA | |
| Previous Owner | $104,000 | New Conventional |
Property History
| Date | Event | Price | Change | Sq Ft Price |
|---|---|---|---|---|
| 07/16/2025 07/16/25 | Sold | $365,000 | -2.7% | $193 / Sq Ft |
| 05/15/2025 05/15/25 | Price Changed | $375,000 | -1.3% | $198 / Sq Ft |
| 05/06/2025 05/06/25 | Price Changed | $380,000 | -1.3% | $201 / Sq Ft |
| 04/15/2025 04/15/25 | Price Changed | $385,000 | -1.3% | $204 / Sq Ft |
| 04/08/2025 04/08/25 | Price Changed | $390,000 | -1.3% | $206 / Sq Ft |
| 03/20/2025 03/20/25 | For Sale | $395,000 | +203.8% | $209 / Sq Ft |
| 03/12/2013 03/12/13 | Sold | $130,000 | -4.3% | $69 / Sq Ft |
| 02/13/2013 02/13/13 | Pending | -- | -- | -- |
| 02/07/2013 02/07/13 | For Sale | $135,900 | 0.0% | $72 / Sq Ft |
| 02/02/2013 02/02/13 | Pending | -- | -- | -- |
| 01/11/2013 01/11/13 | Price Changed | $135,900 | -2.9% | $72 / Sq Ft |
| 11/16/2012 11/16/12 | Price Changed | $139,900 | -3.5% | $74 / Sq Ft |
| 10/23/2012 10/23/12 | Price Changed | $144,900 | -3.3% | $77 / Sq Ft |
| 09/11/2012 09/11/12 | For Sale | $149,900 | -- | $79 / Sq Ft |
Tax History Compared to Growth
Tax History
| Year | Tax Paid | Tax Assessment Tax Assessment Total Assessment is a certain percentage of the fair market value that is determined by local assessors to be the total taxable value of land and additions on the property. | Land | Improvement |
|---|---|---|---|---|
| 2025 | $1,164 | $14,825 | -- | -- |
| 2024 | $1,083 | $14,119 | -- | -- |
| 2023 | $1,083 | $24,270 | $4,850 | $19,420 |
| 2022 | $1,020 | $19,430 | $3,880 | $15,550 |
| 2021 | $1,053 | $18,460 | $3,690 | $14,770 |
| 2020 | $1,025 | $16,360 | $3,270 | $13,090 |
| 2019 | $911 | $13,100 | $2,620 | $10,480 |
| 2018 | $877 | $11,930 | $2,380 | $9,550 |
| 2017 | $846 | $10,800 | $2,160 | $8,640 |
| 2016 | $442 | $10,280 | $2,050 | $8,230 |
| 2015 | $758 | $9,210 | $1,840 | $7,370 |
Agents Affiliated with this Home
-
Adam Hamblen

Seller's Agent in 2025
Adam Hamblen
Realty One Group
(623) 404-8573
53 in this area
817 Total Sales
-
Nancy Bau

Buyer's Agent in 2025
Nancy Bau
My Home Group
(949) 683-0636
3 in this area
19 Total Sales
-
C
Seller's Agent in 2013
Carl DiGiovine
Coldwell Banker Realty
-
D
Buyer's Agent in 2013
Donald Anderson
Coldwell Banker Realty
Map
Source: Arizona Regional Multiple Listing Service (ARMLS)
MLS Number: 6838259
APN: 230-09-227
- 9818 W Emberwood Dr
- 9835 W Branding Iron Dr
- 13207 N Branding Iron Dr
- 9710 W Branding Iron Dr
- 9839 W Cedar Dr
- 9851 W Cedar Dr
- 9703 W Hawthorn Ct
- 9822 W Royal Oak Rd
- 9708 W Redwood Dr
- 13017 N 99th Dr
- 12635 N Sun Valley Dr
- 9819 W Silver Bell Dr
- 13207 N 98th Ave Unit L
- 13207 N 98th Ave Unit H
- 13224 N 98th Ave Unit L
- 9826 W Santa fe Dr
- 13215 N 98th Ave Unit D
- 12890 N 99th Dr
- 13234 N 99th Dr
- 9970 W Forrester Dr
