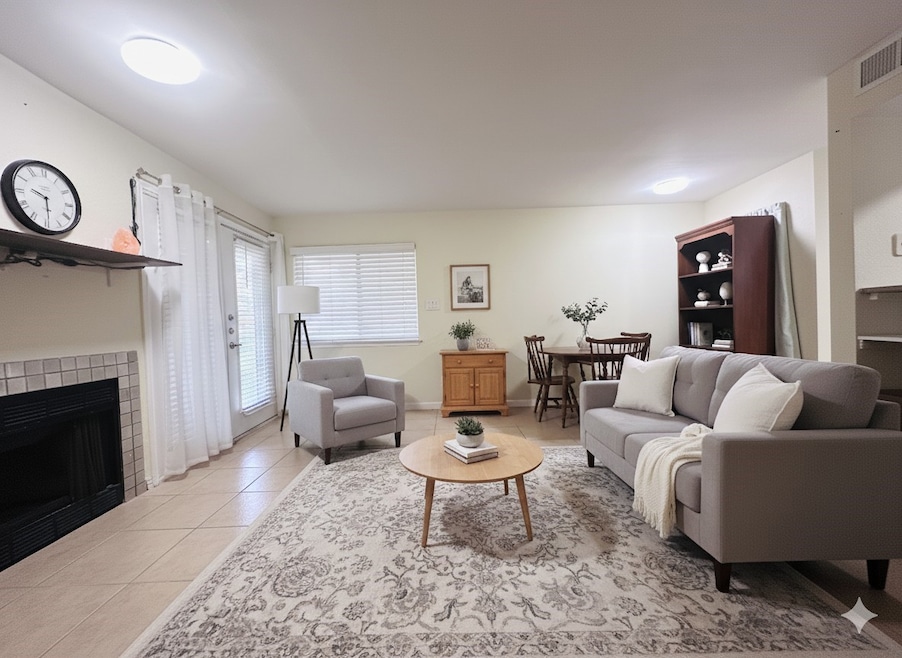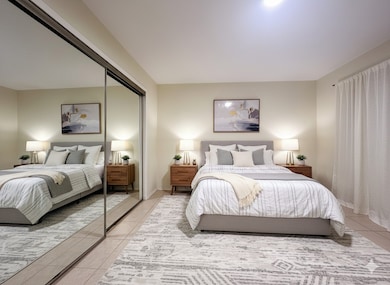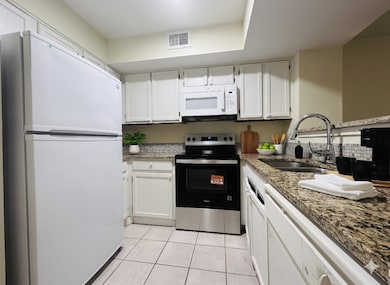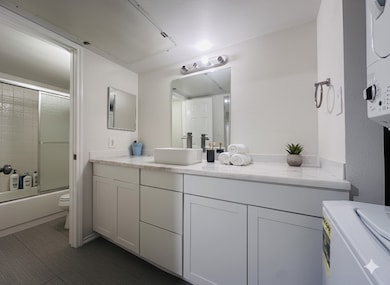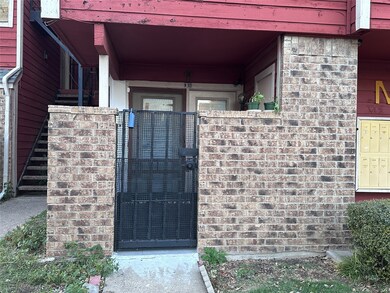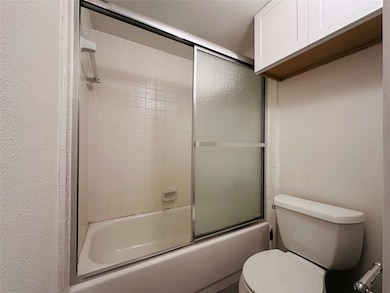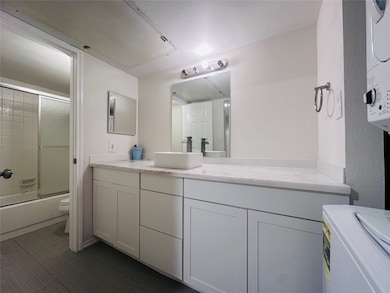9827 Walnut St Unit N113NN Dallas, TX 75243
Buckingham NeighborhoodEstimated payment $814/month
Highlights
- 8.81 Acre Lot
- Granite Countertops
- Eat-In Kitchen
- Traditional Architecture
- Community Pool
- Ceramic Tile Flooring
About This Home
Turnkey Condo in Prime Richardson ISD Location! Welcome to your meticulously maintained, low-maintenance condo, strategically located for unparalleled convenience in North Dallas! This is a rare turnkey opportunity perfectly situated for professionals, families, and students alike. ? Pristine & Modern Interiors: Step into a home where quality meets durability. Enjoy the elegance and effortless cleaning of pristine tile flooring that flows throughout the entire unit, eliminating carpet and ensuring a fresh, modern aesthetic. The condo is well-maintained and truly move-in ready, reflecting strong pride of ownership. ?? Education & Location: Benefit from the gold standard of education in Texas: this property is zoned for the highly-acclaimed Richardson Independent School District (RISD). Furthermore, enjoy immediate proximity and convenience to Dallas College Richland Campus, making it an ideal spot for students or faculty. ?? Ultimate Commuter Access: Location, location, location! You are seconds away from major arteries. Enjoy close proximity to US-75 (Central Expressway) and I-635 (LBJ Freeway), providing seamless transit across the DFW Metroplex. Best of all, it offers easy, direct access to Downtown Dallas for work, entertainment, and world-class dining, all while living in a desirable suburban setting. This condo offers the perfect trifecta: quality condition, top-tier schools, and unbeatable access to employment centers and city life. Don't miss this opportunity for stress-free living in a prime investment area!
Property Details
Home Type
- Condominium
Est. Annual Taxes
- $2,016
Year Built
- Built in 1983
HOA Fees
- $251 Monthly HOA Fees
Parking
- Assigned Parking
Home Design
- Traditional Architecture
- Brick Exterior Construction
- Slab Foundation
- Composition Roof
Interior Spaces
- 662 Sq Ft Home
- 1-Story Property
- Wood Burning Fireplace
- Ceramic Tile Flooring
- Stacked Washer and Dryer
Kitchen
- Eat-In Kitchen
- Electric Oven
- Microwave
- Dishwasher
- Granite Countertops
- Disposal
Bedrooms and Bathrooms
- 1 Bedroom
- 1 Full Bathroom
Home Security
Schools
- Richland Elementary School
- Berkner High School
Utilities
- Central Heating and Cooling System
- Underground Utilities
- Cable TV Available
Listing and Financial Details
- Legal Lot and Block 2A / 8433
- Assessor Parcel Number 00C61580000N00113
Community Details
Overview
- Association fees include all facilities, management, insurance, ground maintenance, maintenance structure, sewer, trash, water
- Navarro Property Mgmt Association
- Richland Trace Condo Ph I Xi Subdivision
Recreation
- Community Pool
Security
- Carbon Monoxide Detectors
Map
Home Values in the Area
Average Home Value in this Area
Tax History
| Year | Tax Paid | Tax Assessment Tax Assessment Total Assessment is a certain percentage of the fair market value that is determined by local assessors to be the total taxable value of land and additions on the property. | Land | Improvement |
|---|---|---|---|---|
| 2025 | $793 | $84,410 | $7,190 | $77,220 |
| 2024 | $793 | $86,060 | $7,190 | $78,870 |
| 2023 | $793 | $72,820 | $7,190 | $65,630 |
| 2022 | $1,915 | $72,820 | $7,190 | $65,630 |
| 2021 | $1,841 | $66,200 | $7,190 | $59,010 |
| 2020 | $1,961 | $69,510 | $5,990 | $63,520 |
| 2019 | $1,955 | $66,200 | $5,990 | $60,210 |
| 2018 | $1,123 | $39,720 | $2,990 | $36,730 |
| 2017 | $936 | $33,100 | $2,990 | $30,110 |
| 2016 | $861 | $30,450 | $2,990 | $27,460 |
| 2015 | $686 | $26,480 | $2,990 | $23,490 |
| 2014 | $686 | $24,490 | $2,990 | $21,500 |
Property History
| Date | Event | Price | List to Sale | Price per Sq Ft | Prior Sale |
|---|---|---|---|---|---|
| 11/14/2025 11/14/25 | For Sale | $74,900 | -16.8% | $113 / Sq Ft | |
| 05/06/2024 05/06/24 | Sold | -- | -- | -- | View Prior Sale |
| 04/16/2024 04/16/24 | Pending | -- | -- | -- | |
| 03/26/2024 03/26/24 | For Sale | $90,000 | -- | $136 / Sq Ft |
Purchase History
| Date | Type | Sale Price | Title Company |
|---|---|---|---|
| Special Warranty Deed | -- | Spartan Title | |
| Warranty Deed | -- | Capital Title | |
| Warranty Deed | -- | None Listed On Document | |
| Vendors Lien | -- | None Available | |
| Warranty Deed | -- | Rtt | |
| Warranty Deed | -- | Reunion | |
| Warranty Deed | -- | -- |
Mortgage History
| Date | Status | Loan Amount | Loan Type |
|---|---|---|---|
| Previous Owner | $57,600 | Purchase Money Mortgage |
Source: North Texas Real Estate Information Systems (NTREIS)
MLS Number: 21113344
APN: 00C61580000N00113
- 9835 Walnut St Unit R102
- 9829 Walnut St Unit O210
- 9823 Walnut St Unit L205
- 9803 Walnut St Unit 212BBB
- 9809 Walnut St Unit E209
- 9827 Walnut St Unit N112
- 9835 Walnut St Unit R107
- 9833 Walnut St Unit Q201
- 9823 Walnut St Unit L207
- 9823 Walnut St Unit L107
- 9831 Walnut St Unit 213PPP
- 9821 Walnut St Unit K303
- 9811 Walnut St Unit F206
- 9801 Walnut St Unit 102A
- 9823 Walnut St Unit L114
- 9831 Walnut St Unit P208
- 9811 Walnut St Unit F201
- 9823 Walnut St Unit L307
- 9831 Walnut St Unit P211
- 9837 Walnut St Unit S207
- 9839 Walnut St Unit T306
- 9825 Walnut St Unit M103
- 9821 Walnut St Unit K204
- 9821 Walnut St Unit K101
- 9815 Walnut St Unit H102
- 9823 Walnut St Unit L208
- 9809 Walnut St Unit E305
- 9839 Walnut St Unit T110
- 9837 Walnut St Unit S201
- 9805 Walnut St Unit 305 C
- 9837 Walnut St Unit S305
- 9801 Walnut St Unit A305
- 9821 Walnut St Unit K303
- 9835 Walnut St Unit R107
- 9835 Walnut St Unit R106
- 9815 Walnut St Unit H214
- 9805 Walnut St Unit C201
- 9817 Walnut St Unit I305
- 9835 Walnut St Unit R108
- 9813 Walnut St Unit G302
