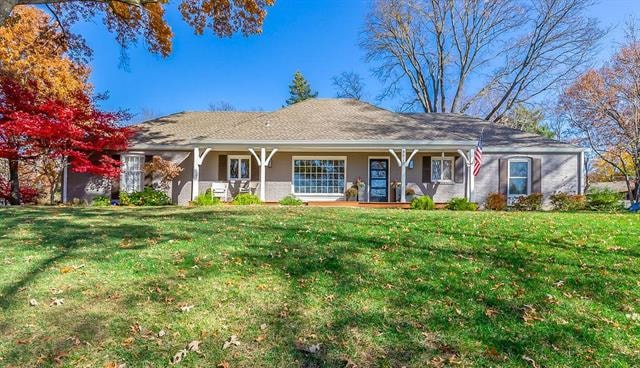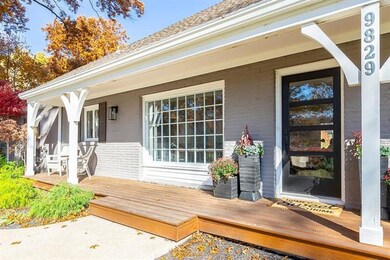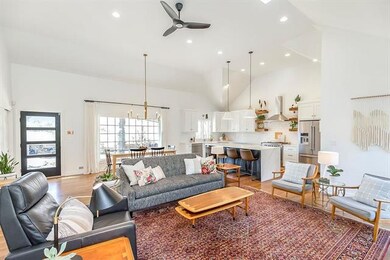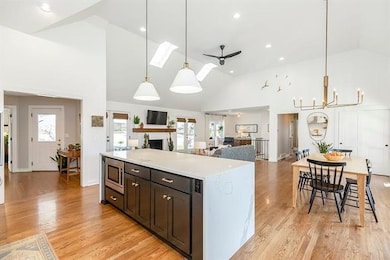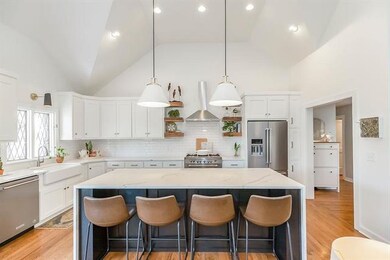
9829 Sagamore Rd Leawood, KS 66206
Highlights
- Vaulted Ceiling
- Ranch Style House
- Home Office
- Brookwood Elementary School Rated A
- Granite Countertops
- 3 Car Garage
About This Home
As of December 2020Stunning ranch home in the wonderful Leawood Estates neighborhood will take your breath away. Complete home renovation in 2018 w/5 beds, 4.5 baths & 3 car garage. Gorgeous kitchen boasts Quartz countertops, custom cabinetry, SS appliances & beautiful exposed wood shelving. Amazing master suite w/soaker tub, double shower, double vanity & heated floors. Designer custom touches throughout. Beautiful hardwood floors. Enjoy additional living space in the fully-finished basement. Large backyard perfect for entertaining.
Last Agent to Sell the Property
Hills Real Estate License #SP00234540 Listed on: 11/08/2020
Home Details
Home Type
- Single Family
Est. Annual Taxes
- $6,173
Year Built
- Built in 1955
Lot Details
- 0.46 Acre Lot
- Partially Fenced Property
- Many Trees
HOA Fees
- $18 Monthly HOA Fees
Parking
- 3 Car Garage
- Front Facing Garage
- Side Facing Garage
Home Design
- Ranch Style House
- Traditional Architecture
- Composition Roof
- Board and Batten Siding
Interior Spaces
- Wet Bar: Hardwood, All Window Coverings, Built-in Features, Ceramic Tiles, Cathedral/Vaulted Ceiling, Double Vanity, Ceiling Fan(s), Fireplace, Skylight(s)
- Built-In Features: Hardwood, All Window Coverings, Built-in Features, Ceramic Tiles, Cathedral/Vaulted Ceiling, Double Vanity, Ceiling Fan(s), Fireplace, Skylight(s)
- Vaulted Ceiling
- Ceiling Fan: Hardwood, All Window Coverings, Built-in Features, Ceramic Tiles, Cathedral/Vaulted Ceiling, Double Vanity, Ceiling Fan(s), Fireplace, Skylight(s)
- Skylights
- Thermal Windows
- Shades
- Plantation Shutters
- Drapes & Rods
- Family Room
- Living Room with Fireplace
- Combination Dining and Living Room
- Home Office
- Finished Basement
- Basement Fills Entire Space Under The House
Kitchen
- Eat-In Kitchen
- Granite Countertops
- Laminate Countertops
Flooring
- Wall to Wall Carpet
- Linoleum
- Laminate
- Stone
- Ceramic Tile
- Luxury Vinyl Plank Tile
- Luxury Vinyl Tile
Bedrooms and Bathrooms
- 5 Bedrooms
- Cedar Closet: Hardwood, All Window Coverings, Built-in Features, Ceramic Tiles, Cathedral/Vaulted Ceiling, Double Vanity, Ceiling Fan(s), Fireplace, Skylight(s)
- Walk-In Closet: Hardwood, All Window Coverings, Built-in Features, Ceramic Tiles, Cathedral/Vaulted Ceiling, Double Vanity, Ceiling Fan(s), Fireplace, Skylight(s)
- Double Vanity
- Hardwood
Schools
- Brookwood Elementary School
- Sm South High School
Additional Features
- Enclosed patio or porch
- City Lot
- Central Heating and Cooling System
Community Details
- Leawood Estates Subdivision
Listing and Financial Details
- Exclusions: see disclosure
- Assessor Parcel Number HP32000000-0540
Ownership History
Purchase Details
Home Financials for this Owner
Home Financials are based on the most recent Mortgage that was taken out on this home.Purchase Details
Home Financials for this Owner
Home Financials are based on the most recent Mortgage that was taken out on this home.Purchase Details
Home Financials for this Owner
Home Financials are based on the most recent Mortgage that was taken out on this home.Similar Homes in Leawood, KS
Home Values in the Area
Average Home Value in this Area
Purchase History
| Date | Type | Sale Price | Title Company |
|---|---|---|---|
| Warranty Deed | -- | Secured Title Of Kansas City | |
| Warranty Deed | -- | Chicago Title Company Llc | |
| Warranty Deed | -- | Chicago Title Insurance Comp |
Mortgage History
| Date | Status | Loan Amount | Loan Type |
|---|---|---|---|
| Open | $510,400 | New Conventional | |
| Previous Owner | $476,000 | New Conventional | |
| Previous Owner | $492,800 | Adjustable Rate Mortgage/ARM | |
| Previous Owner | $330,000 | Adjustable Rate Mortgage/ARM | |
| Previous Owner | $325,600 | New Conventional | |
| Previous Owner | $386,637 | New Conventional | |
| Previous Owner | $417,000 | New Conventional | |
| Previous Owner | $15,700 | Credit Line Revolving | |
| Previous Owner | $507,000 | New Conventional | |
| Previous Owner | $345,139 | Unknown | |
| Previous Owner | $372,400 | Purchase Money Mortgage |
Property History
| Date | Event | Price | Change | Sq Ft Price |
|---|---|---|---|---|
| 12/21/2020 12/21/20 | Sold | -- | -- | -- |
| 11/08/2020 11/08/20 | For Sale | $699,000 | +68.8% | $165 / Sq Ft |
| 12/28/2013 12/28/13 | Sold | -- | -- | -- |
| 11/03/2013 11/03/13 | Pending | -- | -- | -- |
| 10/07/2013 10/07/13 | For Sale | $414,000 | -- | $182 / Sq Ft |
Tax History Compared to Growth
Tax History
| Year | Tax Paid | Tax Assessment Tax Assessment Total Assessment is a certain percentage of the fair market value that is determined by local assessors to be the total taxable value of land and additions on the property. | Land | Improvement |
|---|---|---|---|---|
| 2024 | $9,789 | $91,724 | $23,644 | $68,080 |
| 2023 | $9,861 | $91,931 | $23,644 | $68,287 |
| 2022 | $8,539 | $79,776 | $20,567 | $59,209 |
| 2021 | $8,539 | $81,075 | $20,567 | $60,508 |
| 2020 | $7,131 | $63,181 | $18,685 | $44,496 |
| 2019 | $6,173 | $54,878 | $18,685 | $36,193 |
| 2018 | $5,616 | $49,784 | $16,974 | $32,810 |
| 2017 | $5,581 | $48,702 | $14,140 | $34,562 |
| 2016 | $5,601 | $48,254 | $10,865 | $37,389 |
| 2015 | $5,478 | $47,564 | $10,865 | $36,699 |
| 2013 | -- | $49,737 | $9,057 | $40,680 |
Agents Affiliated with this Home
-

Seller's Agent in 2020
Melissa Hills
Hills Real Estate
(913) 449-3342
20 in this area
69 Total Sales
-

Buyer's Agent in 2020
Mary Riffel
ReeceNichols - Leawood
(816) 419-6235
4 in this area
66 Total Sales
-

Seller's Agent in 2013
Julana Harper Sachs
RE/MAX Premier Realty
(816) 582-6566
6 in this area
87 Total Sales
Map
Source: Heartland MLS
MLS Number: 2251323
APN: HP32000000-0540
- 9824 Sagamore Rd
- 9815 Overbrook Rd
- 9818 Overbrook Ct
- 9815 Overbrook Ct
- 9820 State Line Rd
- 10318 Sagamore Rd
- 10322 Sagamore Ln
- 9722 Overbrook Rd
- 9730 State Line Rd
- 9717 Overbrook Rd
- 9645 Meadow Ln
- 9804 Ensley Ln
- 2315 W 104th Terrace
- 9628 Meadow Ln
- 2407 W 105th St
- 9614 Lee Blvd
- 602 W 101st St
- 10508 Lee Blvd
- 470 W 104th St Unit C
- 1009 W 97th St
