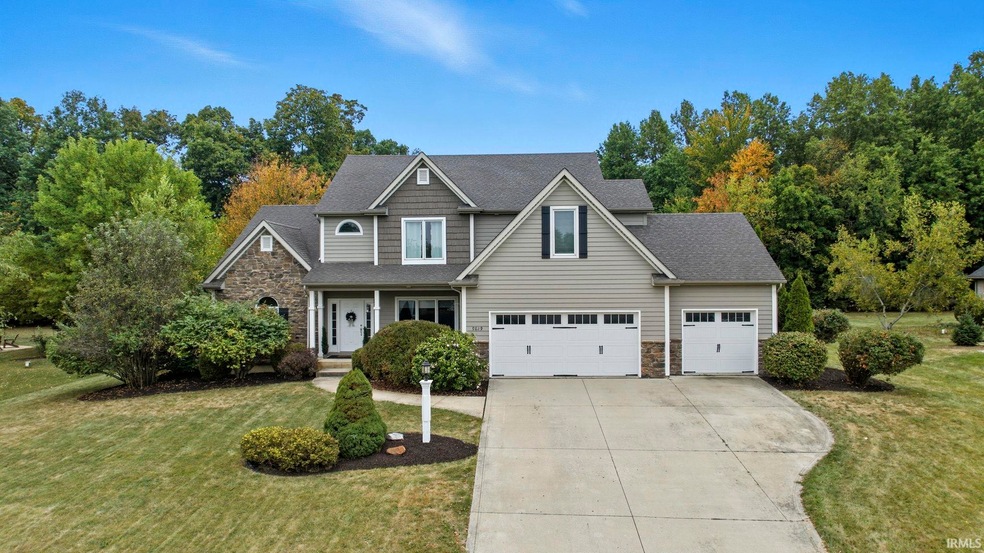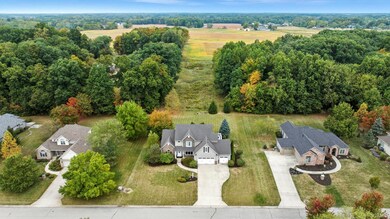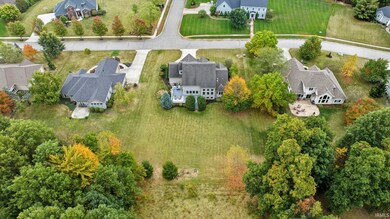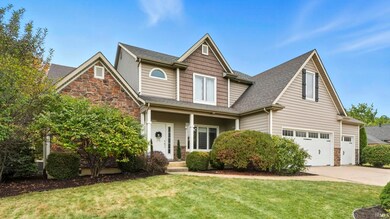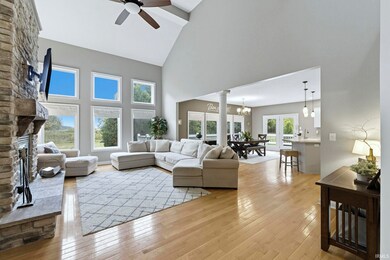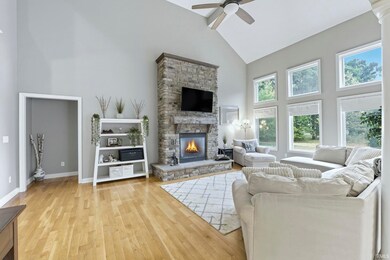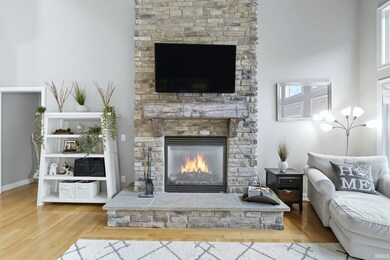9829 Secluded Place Fort Wayne, IN 46835
Northeast Fort Wayne NeighborhoodEstimated payment $3,456/month
Highlights
- Primary Bedroom Suite
- Cathedral Ceiling
- Great Room
- Cedarville Elementary School Rated A-
- Wood Flooring
- Formal Dining Room
About This Home
Stunning 5-Bedroom Home on Spacious Lot in Leo Schools! With over 4,450 sq. ft. of beautifully finished living space, this impressive 1.5-story home with a finished daylight basement offers room to grow, relax, and entertain. Located at the back of a quiet subdivision in Northeast Fort Wayne—Cedar Lake—and within the highly sought-after Leo school district, you'll love the peaceful setting just outside the hustle and bustle of the city. Enjoy the serenity of your .56-acre lot, complete with a spacious wood deck overlooking tranquil woods and open fields—perfect for morning coffee or evening sunsets. Inside, the home features 5 bedrooms, 4 full baths, and 1 half bath, with thoughtful design throughout: Cathedral ceiling in the living room with a gorgeous stone fireplace Open-concept layout with hardwood floors throughout the main level Spacious kitchen with an eat-in area, updated stainless steel appliances, and a brand-new range. Large primary suite with a luxurious jetted tub and separate shower in the en-suite bath. Main-level flex space that could be used as a formal dining room or den space and generous laundry room on the main level. Lower-level recreation room with wet bar and a kegerator and solid wood entertainment center (included!). The basement also includes a flex room that is perfect for a gym or potential bedroom space. The covered front porch adds curb appeal and a warm welcome. Recent updates include fresh mulch, a new furnace and A/C condenser, new overhead garage door opener, and all appliances to remain, making this home move-in ready. HVAC system is a dual unit system. Don’t miss this rare opportunity to own a spacious, well-appointed home in a peaceful location—just minutes from all that Fort Wayne has to offer.
Listing Agent
North Eastern Group Realty Brokerage Phone: 260-715-1115 Listed on: 09/24/2025

Home Details
Home Type
- Single Family
Est. Annual Taxes
- $4,458
Year Built
- Built in 2006
Lot Details
- 0.56 Acre Lot
- Lot Dimensions are 107 x 197
- Rural Setting
- Level Lot
HOA Fees
- $58 Monthly HOA Fees
Parking
- 3 Car Attached Garage
- Garage Door Opener
- Driveway
Home Design
- Poured Concrete
- Shingle Roof
- Vinyl Construction Material
Interior Spaces
- 1.5-Story Property
- Wet Bar
- Built-In Features
- Tray Ceiling
- Cathedral Ceiling
- Ceiling Fan
- Great Room
- Living Room with Fireplace
- Formal Dining Room
Kitchen
- Eat-In Kitchen
- Electric Oven or Range
- Kitchen Island
- Laminate Countertops
- Built-In or Custom Kitchen Cabinets
- Disposal
Flooring
- Wood
- Carpet
- Tile
- Vinyl
Bedrooms and Bathrooms
- 5 Bedrooms
- Primary Bedroom Suite
- Walk-In Closet
- Double Vanity
- Bathtub with Shower
- Separate Shower
Laundry
- Laundry Room
- Laundry on main level
- Washer and Gas Dryer Hookup
Attic
- Storage In Attic
- Pull Down Stairs to Attic
Basement
- Basement Fills Entire Space Under The House
- Sump Pump
- 1 Bathroom in Basement
- 1 Bedroom in Basement
- Natural lighting in basement
Home Security
- Home Security System
- Fire and Smoke Detector
Schools
- Cedarville Elementary School
- Leo Middle School
- Leo High School
Utilities
- Forced Air Zoned Heating and Cooling System
- High-Efficiency Furnace
- Heating System Uses Gas
- Private Company Owned Well
- Well
Community Details
- Cedar Lake Subdivision
Listing and Financial Details
- Assessor Parcel Number 02-03-33-426-003.000-042
Map
Home Values in the Area
Average Home Value in this Area
Tax History
| Year | Tax Paid | Tax Assessment Tax Assessment Total Assessment is a certain percentage of the fair market value that is determined by local assessors to be the total taxable value of land and additions on the property. | Land | Improvement |
|---|---|---|---|---|
| 2024 | $3,774 | $479,400 | $50,400 | $429,000 |
| 2022 | $3,466 | $414,200 | $50,400 | $363,800 |
| 2021 | $3,270 | $380,300 | $50,400 | $329,900 |
| 2020 | $3,236 | $357,700 | $50,400 | $307,300 |
| 2019 | $2,914 | $356,300 | $50,400 | $305,900 |
| 2018 | $2,779 | $328,300 | $50,400 | $277,900 |
| 2017 | $2,906 | $328,600 | $50,400 | $278,200 |
| 2016 | $2,996 | $337,000 | $50,400 | $286,600 |
| 2014 | $2,799 | $332,200 | $50,400 | $281,800 |
| 2013 | $2,624 | $308,700 | $50,400 | $258,300 |
Property History
| Date | Event | Price | List to Sale | Price per Sq Ft | Prior Sale |
|---|---|---|---|---|---|
| 09/25/2025 09/25/25 | Pending | -- | -- | -- | |
| 09/24/2025 09/24/25 | For Sale | $574,900 | +49.3% | $129 / Sq Ft | |
| 04/30/2020 04/30/20 | Sold | $385,000 | -3.7% | $86 / Sq Ft | View Prior Sale |
| 03/31/2020 03/31/20 | Pending | -- | -- | -- | |
| 03/19/2020 03/19/20 | Price Changed | $399,900 | -2.4% | $90 / Sq Ft | |
| 03/08/2020 03/08/20 | For Sale | $409,900 | +15.1% | $92 / Sq Ft | |
| 09/20/2013 09/20/13 | Sold | $356,000 | -4.9% | $85 / Sq Ft | View Prior Sale |
| 08/29/2013 08/29/13 | Pending | -- | -- | -- | |
| 06/06/2013 06/06/13 | For Sale | $374,500 | -- | $90 / Sq Ft |
Purchase History
| Date | Type | Sale Price | Title Company |
|---|---|---|---|
| Warranty Deed | -- | Centurion Land Title | |
| Warranty Deed | -- | None Available | |
| Warranty Deed | -- | Meridian Title | |
| Warranty Deed | -- | Metropolitan Title Of In | |
| Warranty Deed | -- | Commonwealth-Dreibelbiss Tit | |
| Corporate Deed | -- | -- |
Mortgage History
| Date | Status | Loan Amount | Loan Type |
|---|---|---|---|
| Open | $437,600 | New Conventional | |
| Previous Owner | $385,000 | New Conventional | |
| Previous Owner | $306,000 | New Conventional |
Source: Indiana Regional MLS
MLS Number: 202538683
APN: 02-03-33-426-003.000-042
- 9345 Notestine Rd
- 9942 Gala Cove
- 9965 Gala Cove
- 9836 Gala Cove
- 9488 Fuji Cove
- 12707 Elsworth St
- 11622 Hardisty Rd
- 13234 Leo Rd
- 9378 Fuji Cove
- 9331 Fuji Cove
- 8622 Alamasa Place
- 10354 Cottage Park Cove
- 13638 Leo Rd
- 8209 Easthampton Blvd
- 10205 Battle Run Way
- 8130 Schwartz Rd
- 9433 Robin Meadow Place
- 8002 Tacoma Place
- 7920 Welland Ct
- 6831 Tree Top Trail
