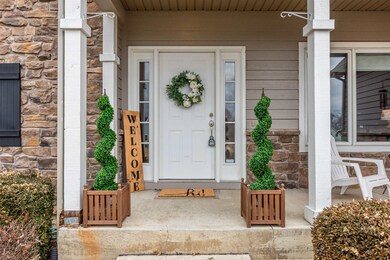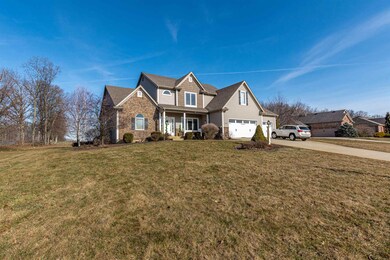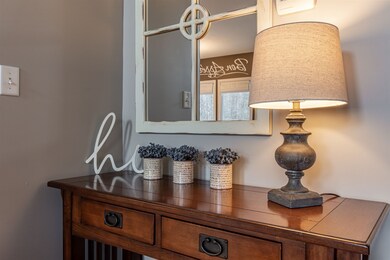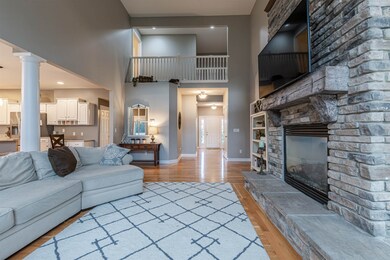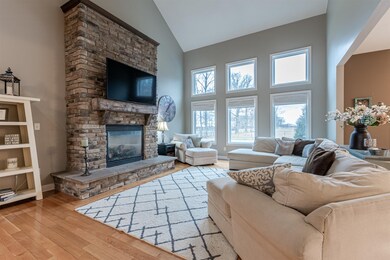
9829 Secluded Place Fort Wayne, IN 46835
Northeast Fort Wayne NeighborhoodHighlights
- Primary Bedroom Suite
- Open Floorplan
- Cathedral Ceiling
- Cedarville Elementary School Rated A-
- Craftsman Architecture
- Backs to Open Ground
About This Home
As of April 2020CONTEMPORARY COUNTRY ESTATE … In This Desirable Executive's CEDAR LAKE Subdivision *4456SF 5BR 6BA .56Acre Secluded Lot* Covered Relaxation Porch Leads To A Gracious Entry Past A Formal Dining Room, Open Stair & Into The Cathedral Ceiling Great Room With Stone Fireplace & Wall-Of-Glass View Of Your Tranquil Countryside! OPEN PLAN Blends Great Room To Casual Dining That Opens To An Oversized Dining Deck * A GOURMET KITCHEN Complete With Custom Cabinets, Bountiful Storage, Dining Bar & Upscale Appliances * Comfort Awaits In The Main Floor Master Suite Complete With Bay Windows And Master Bath With Jetted Tub, Shower, His/Her Vanities And Large Walk In Closet * Enjoy Movie Night In The Daylight ENTERTAINMENT LOWER LEVEL With Home Theatre, Custom Wet Bar, Workout Area & Guest Room * Stylish Decor & Organic Colors Set A Peaceful Tone Throughout * Picture Windows Abundant Daylight And Gorgeous Nature Views. Dual Furnace/Central Air Units For Consistent Heating & Cooling Throughout Entire House. Separate Laundry/Mudroom Off Of 3 Car Garage Has Additional Storage. So Much More To List, You Have To See It! Leo Schools! Close To Shopping/469/ Hospitals & Great Neighbors!
Home Details
Home Type
- Single Family
Est. Annual Taxes
- $2,654
Year Built
- Built in 2006
Lot Details
- 0.56 Acre Lot
- Backs to Open Ground
- Rural Setting
- Landscaped
- Level Lot
- Property is zoned R1
HOA Fees
- $50 Monthly HOA Fees
Parking
- 3 Car Attached Garage
- Garage Door Opener
- Driveway
- Off-Street Parking
Home Design
- Craftsman Architecture
- Traditional Architecture
- Poured Concrete
- Shingle Roof
- Vinyl Construction Material
Interior Spaces
- 2-Story Property
- Open Floorplan
- Wet Bar
- Built-In Features
- Bar
- Tray Ceiling
- Cathedral Ceiling
- Ceiling Fan
- Gas Log Fireplace
- Entrance Foyer
- Great Room
- Living Room with Fireplace
- Formal Dining Room
- Workshop
- Utility Room in Garage
Kitchen
- Kitchenette
- Eat-In Kitchen
- Breakfast Bar
- Oven or Range
- Kitchen Island
- Disposal
Flooring
- Wood
- Carpet
- Tile
Bedrooms and Bathrooms
- 5 Bedrooms
- Primary Bedroom Suite
- Split Bedroom Floorplan
- Walk-In Closet
- Jack-and-Jill Bathroom
- Double Vanity
- Bathtub with Shower
- Garden Bath
- Separate Shower
Laundry
- Laundry on main level
- Washer and Gas Dryer Hookup
Attic
- Storage In Attic
- Pull Down Stairs to Attic
Finished Basement
- Basement Fills Entire Space Under The House
- Sump Pump
- 1 Bathroom in Basement
- 1 Bedroom in Basement
Outdoor Features
- Balcony
- Covered patio or porch
Schools
- Cedarville Elementary School
- Leo Middle School
- Leo High School
Utilities
- Forced Air Heating and Cooling System
- Heating System Uses Gas
- Private Company Owned Well
- Well
- Cable TV Available
Listing and Financial Details
- Assessor Parcel Number 02-03-33-426-003.000-042
Community Details
Overview
- Cedar Lake Subdivision
Amenities
- Community Fire Pit
Ownership History
Purchase Details
Home Financials for this Owner
Home Financials are based on the most recent Mortgage that was taken out on this home.Purchase Details
Home Financials for this Owner
Home Financials are based on the most recent Mortgage that was taken out on this home.Purchase Details
Home Financials for this Owner
Home Financials are based on the most recent Mortgage that was taken out on this home.Purchase Details
Purchase Details
Similar Homes in Fort Wayne, IN
Home Values in the Area
Average Home Value in this Area
Purchase History
| Date | Type | Sale Price | Title Company |
|---|---|---|---|
| Warranty Deed | -- | None Available | |
| Warranty Deed | -- | Meridian Title | |
| Warranty Deed | -- | Metropolitan Title Of In | |
| Warranty Deed | -- | Commonwealth-Dreibelbiss Tit | |
| Corporate Deed | -- | -- |
Mortgage History
| Date | Status | Loan Amount | Loan Type |
|---|---|---|---|
| Open | $385,000 | New Conventional | |
| Closed | $385,000 | New Conventional | |
| Previous Owner | $29,800 | Credit Line Revolving | |
| Previous Owner | $301,900 | New Conventional | |
| Previous Owner | $306,000 | New Conventional | |
| Previous Owner | $262,400 | New Conventional | |
| Previous Owner | $262,400 | New Conventional | |
| Previous Owner | $266,000 | New Conventional | |
| Previous Owner | $269,000 | Unknown | |
| Previous Owner | $46,000 | Credit Line Revolving | |
| Previous Owner | $278,000 | Fannie Mae Freddie Mac | |
| Previous Owner | $274,550 | Adjustable Rate Mortgage/ARM | |
| Previous Owner | $54,900 | Adjustable Rate Mortgage/ARM |
Property History
| Date | Event | Price | Change | Sq Ft Price |
|---|---|---|---|---|
| 04/30/2020 04/30/20 | Sold | $385,000 | -3.7% | $86 / Sq Ft |
| 03/31/2020 03/31/20 | Pending | -- | -- | -- |
| 03/19/2020 03/19/20 | Price Changed | $399,900 | -2.4% | $90 / Sq Ft |
| 03/08/2020 03/08/20 | For Sale | $409,900 | +15.1% | $92 / Sq Ft |
| 09/20/2013 09/20/13 | Sold | $356,000 | -4.9% | $85 / Sq Ft |
| 08/29/2013 08/29/13 | Pending | -- | -- | -- |
| 06/06/2013 06/06/13 | For Sale | $374,500 | -- | $90 / Sq Ft |
Tax History Compared to Growth
Tax History
| Year | Tax Paid | Tax Assessment Tax Assessment Total Assessment is a certain percentage of the fair market value that is determined by local assessors to be the total taxable value of land and additions on the property. | Land | Improvement |
|---|---|---|---|---|
| 2024 | $3,774 | $479,400 | $50,400 | $429,000 |
| 2022 | $3,466 | $414,200 | $50,400 | $363,800 |
| 2021 | $3,270 | $380,300 | $50,400 | $329,900 |
| 2020 | $3,236 | $357,700 | $50,400 | $307,300 |
| 2019 | $2,914 | $356,300 | $50,400 | $305,900 |
| 2018 | $2,779 | $328,300 | $50,400 | $277,900 |
| 2017 | $2,906 | $328,600 | $50,400 | $278,200 |
| 2016 | $2,996 | $337,000 | $50,400 | $286,600 |
| 2014 | $2,799 | $332,200 | $50,400 | $281,800 |
| 2013 | $2,624 | $308,700 | $50,400 | $258,300 |
Agents Affiliated with this Home
-
Jessica Arnold

Seller's Agent in 2020
Jessica Arnold
North Eastern Group Realty
(260) 460-7590
13 in this area
194 Total Sales
-
Amanda Blackburn

Buyer's Agent in 2020
Amanda Blackburn
North Eastern Group Realty
(260) 715-1115
3 in this area
149 Total Sales
-
Brad Noll

Seller's Agent in 2013
Brad Noll
Noll Team Real Estate
(260) 710-7744
10 in this area
347 Total Sales
-
P
Buyer's Agent in 2013
Patricia McGuffey
CENTURY 21 Bradley Realty, Inc
Map
Source: Indiana Regional MLS
MLS Number: 202008527
APN: 02-03-33-426-003.000-042
- 9345 Notestine Rd
- 11801 Saint Joe Rd
- 9858 Gala Cove
- 9977 Gala Cove Unit 31
- 10038 Gala Cove Unit 17
- 9942 Gala Cove
- 9836 Gala Cove
- 9924 Washington St
- 9820 Gerig Rd
- 9346 Fuji Cove
- 9802 Gala Cove Unit 4
- 8622 Alamasa Place
- 8531 Valencia Place
- 10057 Chapmans Cove
- 7789 Fawn Mallow Cove
- 7221 Pumpkin Ln
- 6901 Endicott Dr
- 10805 Eagle River Run
- 7924 Welland Ct
- 10923 Oaklynn Reserve Blvd

