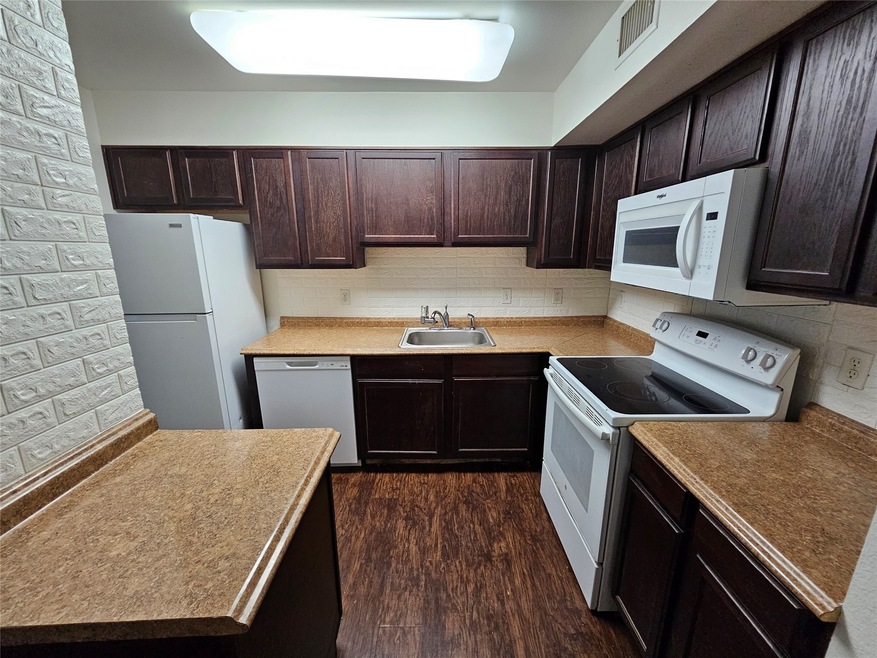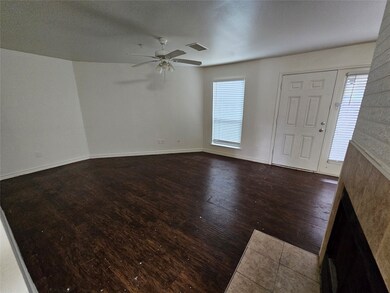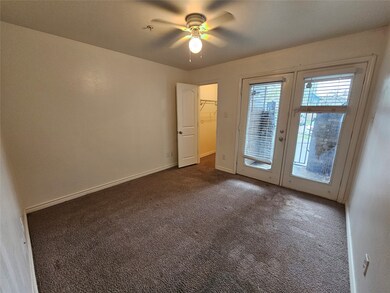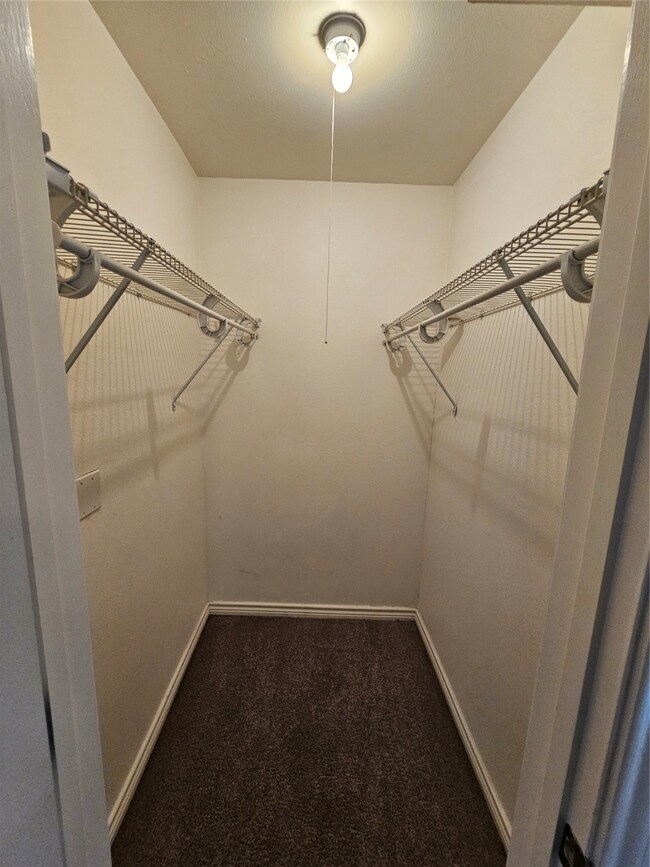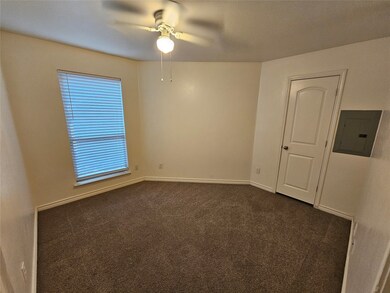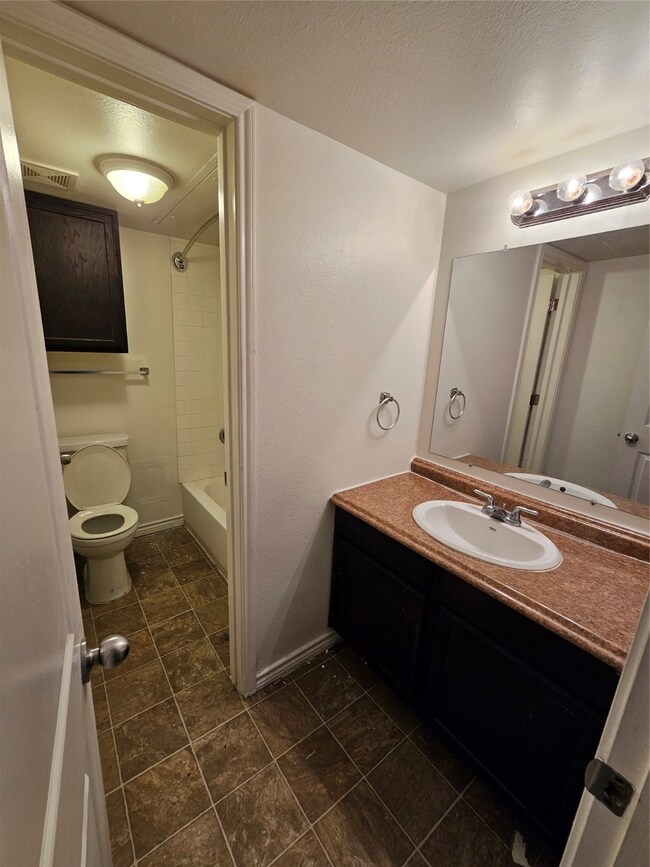9829 Walnut St Unit O108 Dallas, TX 75243
Buckingham NeighborhoodHighlights
- 8.81 Acre Lot
- Energy-Efficient Appliances
- Vinyl Plank Flooring
- Traditional Architecture
- 1-Story Property
- Central Heating and Cooling System
About This Home
Single story flat with 2nd room could be used for study, newly remodeled, hardwoods, stackable washer & dryer provided, front & back entry. fireplace, ceiling fans. Application fee of $50 per person over the age of 18 to be in certified funds.
Listing Agent
Davis Property Management, LLC Brokerage Phone: 214-369-8105 License #0398033 Listed on: 02/14/2025
Condo Details
Home Type
- Condominium
Est. Annual Taxes
- $2,009
Year Built
- Built in 1983
Home Design
- Traditional Architecture
- Brick Exterior Construction
Interior Spaces
- 794 Sq Ft Home
- 1-Story Property
- Ceiling Fan
- Wood Burning Fireplace
Kitchen
- Electric Range
- Dishwasher
- Disposal
Flooring
- Carpet
- Vinyl Plank
Bedrooms and Bathrooms
- 2 Bedrooms
- 1 Full Bathroom
Laundry
- Dryer
- Washer
Parking
- Open Parking
- Assigned Parking
Eco-Friendly Details
- Energy-Efficient Appliances
Schools
- Richland Elementary School
- Berkner High School
Utilities
- Central Heating and Cooling System
- Cable TV Available
Listing and Financial Details
- Residential Lease
- Property Available on 12/7/22
- Tenant pays for electricity
- Legal Lot and Block 2A / 8433
- Assessor Parcel Number 00C61580000O00108
Community Details
Overview
- Richland Trace Condos Subdivision
Pet Policy
- Pet Size Limit
- Pet Deposit $500
- 1 Pet Allowed
- Dogs and Cats Allowed
- Breed Restrictions
Map
Source: North Texas Real Estate Information Systems (NTREIS)
MLS Number: 20845469
APN: 00C61580000O00108
- 9829 Walnut St Unit O210
- 9803 Walnut St Unit B205
- 9825 Walnut St Unit M206
- 9823 Walnut St Unit L306
- 9827 Walnut St Unit N112
- 9803 Walnut St Unit B107
- 9805 Walnut St Unit C303
- 9839 Walnut St Unit T204
- 9839 Walnut St Unit T206
- 9835 Walnut St Unit R203
- 9819 Walnut St Unit J203
- 9815 Walnut St Unit H204
- 9823 Walnut St Unit L112
- 9833 Walnut St Unit Q106
- 9839 Walnut St Unit T306
- 9811 Walnut St Unit F206
- 9823 Walnut St Unit L304
- 9829 Walnut St Unit O207
- 9825 Walnut St Unit M207
- 9823 Walnut St Unit L201
