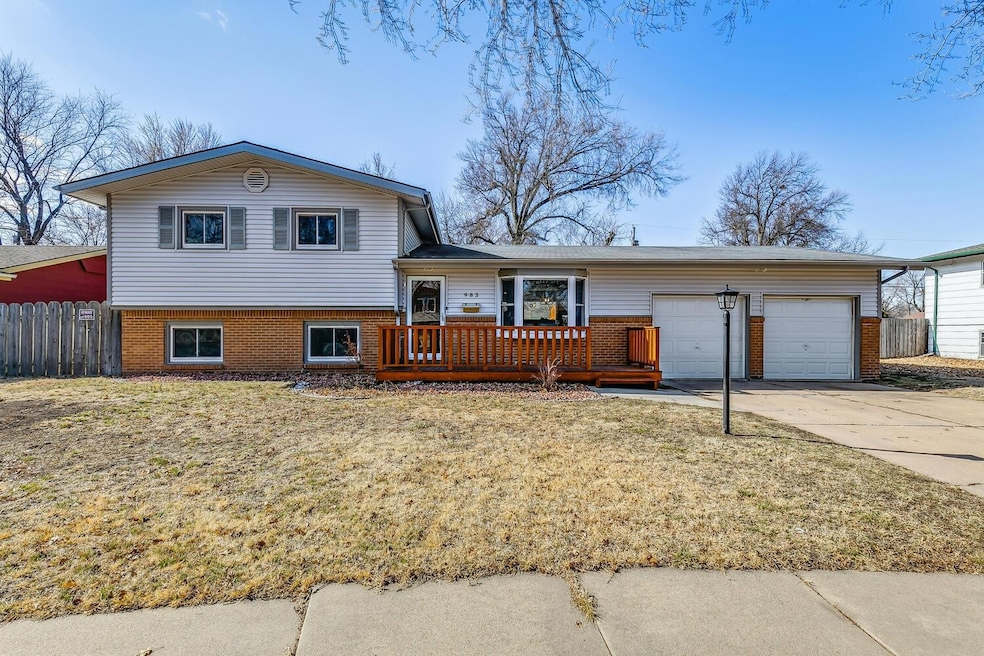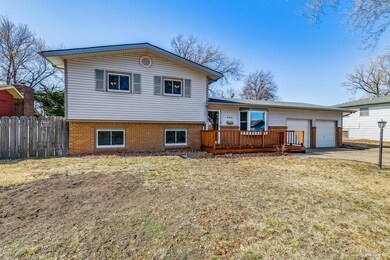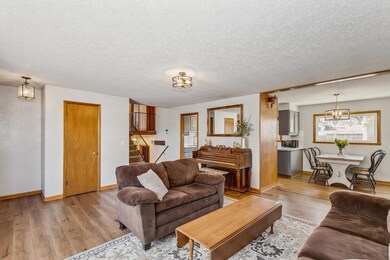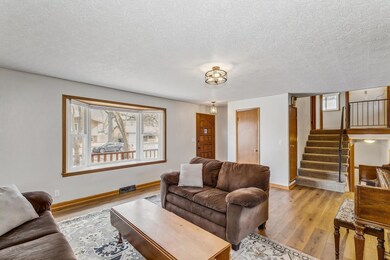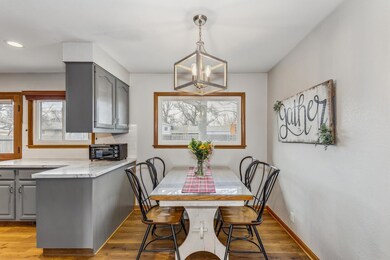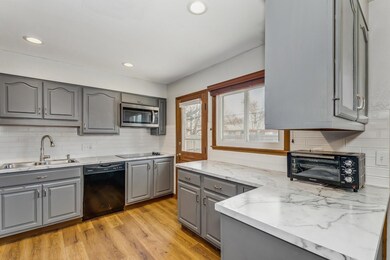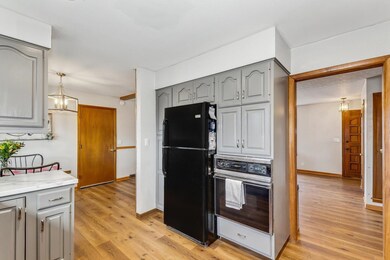
983 N Wilbur Ln Wichita, KS 67212
West Wichita NeighborhoodHighlights
- Traditional Architecture
- Patio
- Outdoor Storage
- 2 Car Attached Garage
- Laundry Room
- Forced Air Heating and Cooling System
About This Home
As of March 2023Charming 3 bedroom, 2 bath home in Country Acres! Living/dining/kitchen combo on main floor has lots of natural light and nice laminate flooring. Updated kitchen with painted cabinets, recessed lighting, newer countertops and attached dining area. Upstairs you'll find the master bedroom with double closets, and it’s own access to the hall bath. Two additional bedrooms on this level as well. Lower level has a finished rec room with brand new carpet, 1/2 bath and 10 x 15 laundry/multi-purpose room. The HVAC and hot water tank are only 3 years old. The 2 car garage has built-in cabinets with shelving for extra storage needs. The fenced backyard boasts mature trees, spacious patio and a large storage shed (play set does NOT stay). Within walking distance to Kensler grade school and also close proximity to west side shopping and dining. Established area with friendly neighbors!
Last Agent to Sell the Property
Graham, Inc., REALTORS License #00022108 Listed on: 02/24/2023
Home Details
Home Type
- Single Family
Est. Annual Taxes
- $1,866
Year Built
- Built in 1959
Lot Details
- 9,583 Sq Ft Lot
- Wood Fence
Home Design
- Traditional Architecture
- Tri-Level Property
- Frame Construction
- Composition Roof
- Vinyl Siding
Interior Spaces
- Ceiling Fan
- Family Room
- Combination Dining and Living Room
- Storm Doors
Kitchen
- Oven or Range
- Electric Cooktop
- Microwave
- Laminate Countertops
- Disposal
Bedrooms and Bathrooms
- 3 Bedrooms
- 2 Full Bathrooms
Laundry
- Laundry Room
- 220 Volts In Laundry
Finished Basement
- Basement Fills Entire Space Under The House
- Finished Basement Bathroom
- Laundry in Basement
Parking
- 2 Car Attached Garage
- Garage Door Opener
Outdoor Features
- Patio
- Outdoor Storage
- Rain Gutters
Schools
- Kensler Elementary School
- Wilbur Middle School
- Northwest High School
Utilities
- Forced Air Heating and Cooling System
- Heating System Uses Gas
Community Details
- Country Acres Subdivision
Listing and Financial Details
- Assessor Parcel Number 135-16-0-41-04-018.00
Ownership History
Purchase Details
Home Financials for this Owner
Home Financials are based on the most recent Mortgage that was taken out on this home.Purchase Details
Home Financials for this Owner
Home Financials are based on the most recent Mortgage that was taken out on this home.Purchase Details
Purchase Details
Purchase Details
Purchase Details
Home Financials for this Owner
Home Financials are based on the most recent Mortgage that was taken out on this home.Similar Homes in Wichita, KS
Home Values in the Area
Average Home Value in this Area
Purchase History
| Date | Type | Sale Price | Title Company |
|---|---|---|---|
| Warranty Deed | -- | Security 1St Title | |
| Warranty Deed | -- | Security 1St Title | |
| Quit Claim Deed | -- | None Available | |
| Interfamily Deed Transfer | -- | None Available | |
| Interfamily Deed Transfer | -- | None Available | |
| Warranty Deed | -- | -- |
Mortgage History
| Date | Status | Loan Amount | Loan Type |
|---|---|---|---|
| Open | $203,700 | Construction | |
| Previous Owner | $97,500 | New Conventional | |
| Previous Owner | $110,364 | FHA | |
| Previous Owner | $127,638 | Unknown | |
| Previous Owner | $125,817 | New Conventional | |
| Previous Owner | $95,337 | FHA |
Property History
| Date | Event | Price | Change | Sq Ft Price |
|---|---|---|---|---|
| 03/31/2023 03/31/23 | Sold | -- | -- | -- |
| 02/27/2023 02/27/23 | Pending | -- | -- | -- |
| 02/24/2023 02/24/23 | For Sale | $189,900 | +72.8% | $112 / Sq Ft |
| 04/09/2015 04/09/15 | Sold | -- | -- | -- |
| 03/11/2015 03/11/15 | Pending | -- | -- | -- |
| 03/09/2015 03/09/15 | For Sale | $109,900 | -- | $65 / Sq Ft |
Tax History Compared to Growth
Tax History
| Year | Tax Paid | Tax Assessment Tax Assessment Total Assessment is a certain percentage of the fair market value that is determined by local assessors to be the total taxable value of land and additions on the property. | Land | Improvement |
|---|---|---|---|---|
| 2025 | $2,285 | $24,427 | $4,428 | $19,999 |
| 2023 | $2,285 | $19,309 | $2,898 | $16,411 |
| 2022 | $1,866 | $16,940 | $2,737 | $14,203 |
| 2021 | $1,801 | $15,836 | $2,737 | $13,099 |
| 2020 | $1,704 | $14,939 | $2,737 | $12,202 |
| 2019 | $1,623 | $14,226 | $2,737 | $11,489 |
| 2018 | $1,579 | $13,812 | $2,047 | $11,765 |
| 2017 | $1,503 | $0 | $0 | $0 |
| 2016 | $1,400 | $0 | $0 | $0 |
| 2015 | $1,805 | $0 | $0 | $0 |
| 2014 | $1,313 | $0 | $0 | $0 |
Agents Affiliated with this Home
-

Seller's Agent in 2023
Bill J Graham
Graham, Inc., REALTORS
(316) 708-4516
58 in this area
683 Total Sales
-

Buyer's Agent in 2023
Lauren Fahsholtz
Berkshire Hathaway PenFed Realty
(316) 218-5340
2 in this area
15 Total Sales
-
P
Seller's Agent in 2015
Pat Dreiling
Keller Williams Hometown Partners
-

Buyer's Agent in 2015
Tammy Schmidt
Berkshire Hathaway PenFed Realty
(316) 617-2356
28 in this area
237 Total Sales
Map
Source: South Central Kansas MLS
MLS Number: 621860
APN: 135-16-0-41-04-018.00
- 7410 W Dorsey Ave
- 946 N Brownthrush Ln
- 913 N Wilbur Ln
- 980 N Brownthrush Ln
- 7910 W 10th St N
- 820 N Brownthrush Ln
- 7421 W Hale Ave
- 8116 W Bekemeyer St
- 725 N Redbarn Ln
- 1332 N Denmark Ave
- 626 N Emerson Ave
- 1340 N Summitlawn St
- 1506 N Glenhurst St
- 6611 W Briarwood Cir
- 1509 N Morgantown Ave
- 8303 W Nantucket St
- 1123 N Wood Ave
- 8310 W 2nd St N
- 7311 W Suncrest St
- 5911 W 8th St N
