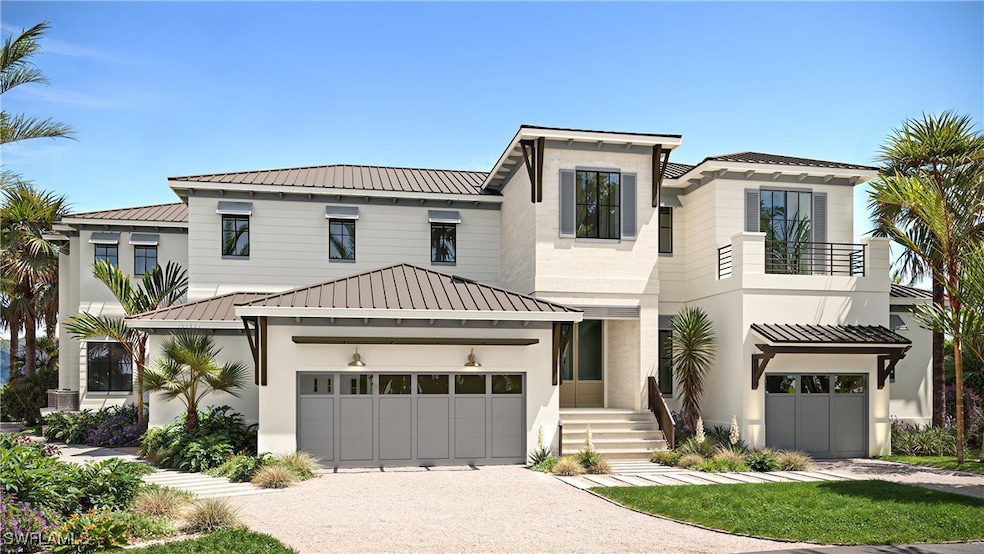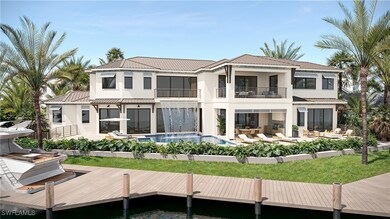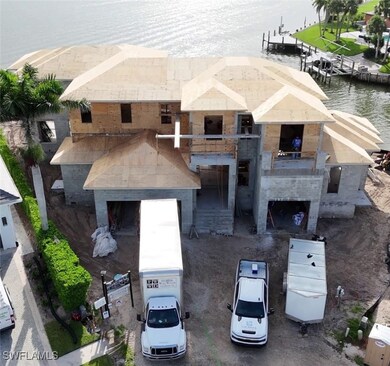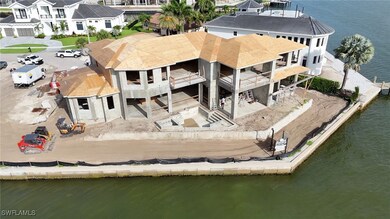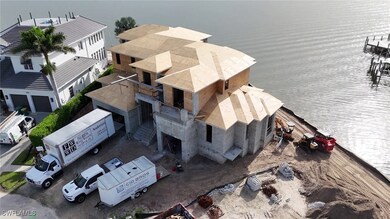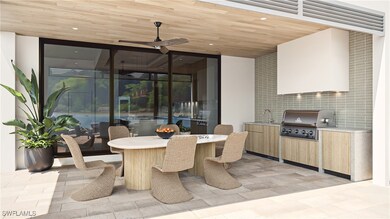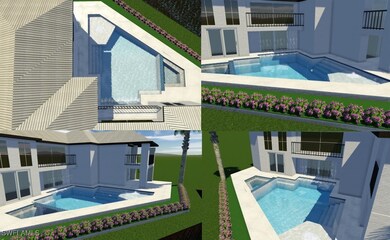
983 Sundrop Ct Marco Island, FL 34145
Marco Beach NeighborhoodEstimated payment $85,082/month
Highlights
- Boat Dock
- Access to Bay or Harbor
- Concrete Pool
- Tommie Barfield Elementary School Rated A
- New Construction
- River Front
About This Home
Impressive, custom-built home by The Lykos Group, Inc. situated on the very few key lots left in Marco Island with stunning views and direct access (no bridges) just minutes by boat to the Gulf of America, Isle of Capri, Marco Island Yacht Club, World Famous Snook Inn. Over 170 feet of river frontage, serene paradise with an abundance of bird watching, wildlife, dolphins, manatees and crystal clear water views An amazing 6,230-square-foot estate home featuring five bedrooms, club room, loft, home office/exercise room, three car garage with an option of adding two car lifts, private elevator, whole home generator, 500 gallon propane tank, featuring a second floor balcony rain-curtain waterfall into the resort style pool, exquisite materials and ceiling details are just some of the features to be found in this beautiful custom home. Ready for you to begin your dream of waterfront living Spring of 2026.
Listing Agent
The Gebelhoff Group Of CO. License #251560248 Listed on: 05/21/2025
Home Details
Home Type
- Single Family
Est. Annual Taxes
- $30,650
Year Built
- Built in 2025 | New Construction
Lot Details
- 0.28 Acre Lot
- Lot Dimensions are 50 x 134 x 175 x 90
- River Front
- Cul-De-Sac
- Street terminates at a dead end
- Southwest Facing Home
- Fenced
- Irregular Lot
- Sprinkler System
Parking
- 3 Car Attached Garage
- Garage Door Opener
- Driveway
- Deeded Parking
Property Views
- Bay
- River
Home Design
- Contemporary Architecture
- Pillar, Post or Pier Foundation
- Metal Roof
- Stone Siding
- Stucco
Interior Spaces
- 6,230 Sq Ft Home
- 2-Story Property
- Wet Bar
- Custom Mirrors
- Built-In Features
- Coffered Ceiling
- Tray Ceiling
- Fireplace
- Tinted Windows
- Electric Shutters
- Sliding Windows
- Entrance Foyer
- Great Room
- Open Floorplan
- Den
- Loft
- Screened Porch
- Pull Down Stairs to Attic
- Laundry Tub
Kitchen
- Eat-In Kitchen
- Self-Cleaning Oven
- Gas Cooktop
- Microwave
- Freezer
- Ice Maker
- Dishwasher
- Wine Cooler
- Kitchen Island
- Disposal
Flooring
- Wood
- Tile
Bedrooms and Bathrooms
- 5 Bedrooms
- Closet Cabinetry
- Maid or Guest Quarters
- Dual Sinks
- Bathtub
- Multiple Shower Heads
Home Security
- Home Security System
- Impact Glass
- High Impact Door
- Fire and Smoke Detector
Pool
- Concrete Pool
- Heated In Ground Pool
- In Ground Spa
- Gas Heated Pool
- Saltwater Pool
- Gunite Spa
- Outside Bathroom Access
- Pool Equipment or Cover
Outdoor Features
- Access to Bay or Harbor
- Canal Access
- Balcony
- Screened Patio
- Outdoor Kitchen
- Fire Pit
- Outdoor Grill
Schools
- Tommy Barfield Elementary School
- Marco Island Charter Middle School
- Marco Island Academy High School
Utilities
- Zoned Heating and Cooling
- Underground Utilities
- Power Generator
- Tankless Water Heater
- Cable TV Available
Listing and Financial Details
- Home warranty included in the sale of the property
- Legal Lot and Block 15 / 127
- Assessor Parcel Number 56942520003
Community Details
Overview
- No Home Owners Association
- Marco Island Subdivision
Recreation
- Boat Dock
Map
Home Values in the Area
Average Home Value in this Area
Tax History
| Year | Tax Paid | Tax Assessment Tax Assessment Total Assessment is a certain percentage of the fair market value that is determined by local assessors to be the total taxable value of land and additions on the property. | Land | Improvement |
|---|---|---|---|---|
| 2023 | $30,654 | $3,235,490 | $3,115,625 | $119,865 |
| 2022 | $10,904 | $1,092,093 | $0 | $0 |
| 2021 | $11,275 | $1,060,284 | $0 | $0 |
| 2020 | $11,057 | $1,045,645 | $0 | $0 |
| 2019 | $10,999 | $1,022,136 | $0 | $0 |
| 2018 | $10,811 | $1,003,078 | $0 | $0 |
| 2017 | $10,711 | $982,447 | $0 | $0 |
| 2016 | $14,691 | $1,285,476 | $0 | $0 |
| 2015 | $10,823 | $955,551 | $0 | $0 |
| 2014 | $10,853 | $897,467 | $0 | $0 |
Property History
| Date | Event | Price | Change | Sq Ft Price |
|---|---|---|---|---|
| 05/21/2025 05/21/25 | For Sale | $14,900,000 | +405.1% | $2,392 / Sq Ft |
| 06/03/2024 06/03/24 | Sold | $2,950,000 | -13.9% | $2,004 / Sq Ft |
| 05/03/2024 05/03/24 | Pending | -- | -- | -- |
| 04/17/2024 04/17/24 | Price Changed | $3,428,000 | -14.0% | $2,329 / Sq Ft |
| 03/21/2024 03/21/24 | For Sale | $3,985,000 | -- | $2,707 / Sq Ft |
Purchase History
| Date | Type | Sale Price | Title Company |
|---|---|---|---|
| Warranty Deed | $2,950,000 | Land Title Services |
Similar Homes in Marco Island, FL
Source: Florida Gulf Coast Multiple Listing Service
MLS Number: 225036296
APN: 56942520003
- 955 Iris Ct
- 1079 Bald Eagle Dr Unit N201
- 1023 Anglers Cove Unit E502
- 1024 Anglers Cove Unit C208
- 831 Old Marco Ln
- 1105 Gayer Way Unit A202
- 1337 N Collier Blvd
- 1200 N Collier Blvd
- 750 W Elkcam Cir Unit 315
- 651 W Elkcam Cir Unit 815
- 140 Palm St Unit 305
- 1200 Edington Place Unit A304
- 562 Goldcoast Ct
- 6 Hawk St
- 31 W Pelican St
- 221 La Peninsula Blvd Unit 221
- 240 N Collier Blvd
- 58 N Collier Blvd Unit 210
- 58 N Collier Blvd
- 1412 Leland Way Unit ID1042674P
