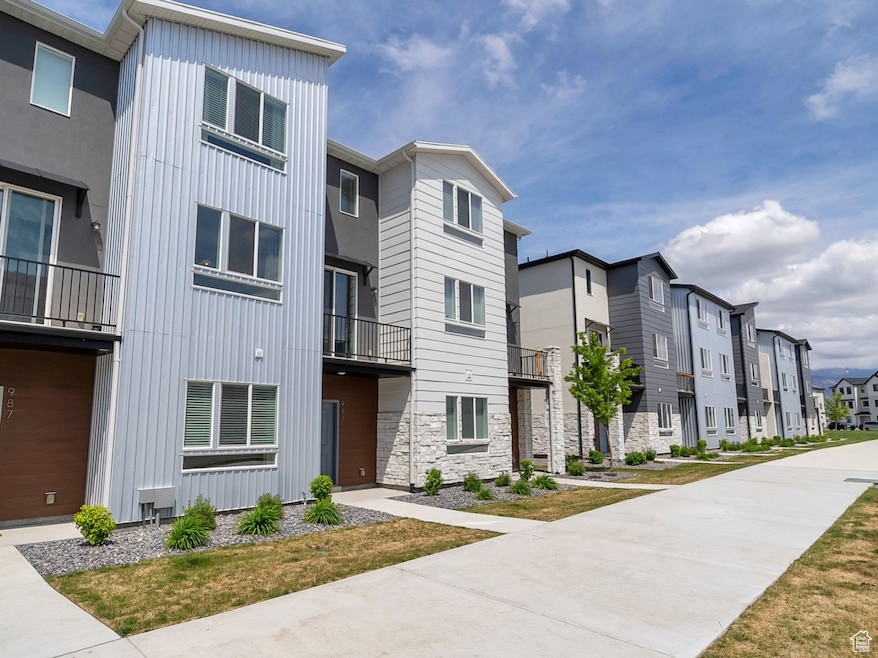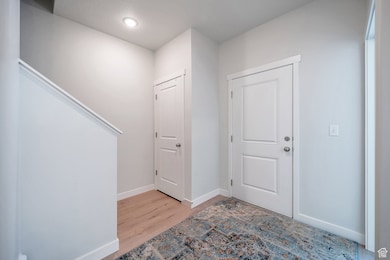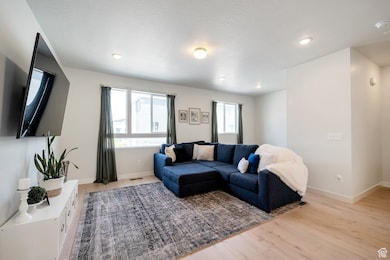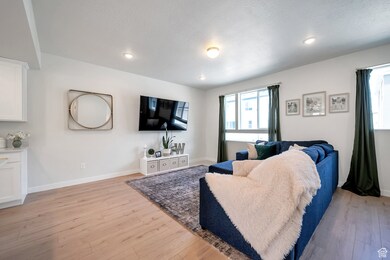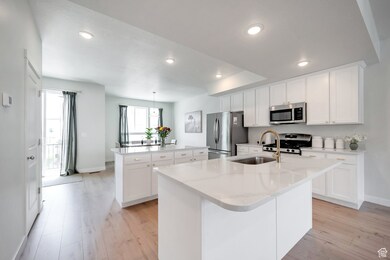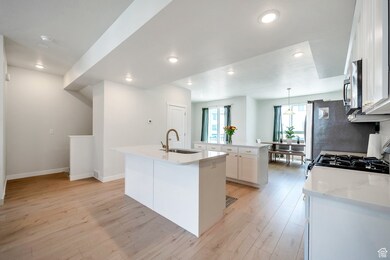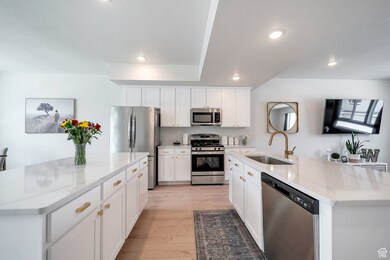
983 W 540 S American Fork, UT 84003
Estimated payment $2,912/month
Highlights
- Clubhouse
- Bocce Ball Court
- 2 Car Attached Garage
- Community Pool
- Balcony
- Walk-In Closet
About This Home
Welcome to this beautifully designed, townhome featuring 4 bed, 2 full and 2 half bath in a vibrant, amenity-rich community. Open concept main floor flows effortlessly, showcasing a modern kitchen with quartz countertops, plenty of space for entertaining. Large windows create a bright, airy atmosphere enhancing the home's spacious feel. Upstairs the spacious primary suite includes a walk-in closet and a sleek ensuite bath. The separate utility room adds functionality and convenience, while modern finishes create a clean, move-in ready feel. Live your best life with the array of amenities: cooling off in the pool, playing pickleball, enjoying family time at the neighborhood park. Easy freeway access, commuting and weekend getaways are simple.
Open House Schedule
-
Saturday, May 10, 202511:00 am to 1:00 pm5/10/2025 11:00:00 AM +00:005/10/2025 1:00:00 PM +00:00Add to Calendar
Townhouse Details
Home Type
- Townhome
Est. Annual Taxes
- $2,124
Year Built
- Built in 2023
Lot Details
- 871 Sq Ft Lot
- Landscaped
- Sprinkler System
HOA Fees
- $135 Monthly HOA Fees
Parking
- 2 Car Attached Garage
Home Design
- Metal Siding
- Asphalt
Interior Spaces
- 2,050 Sq Ft Home
- 3-Story Property
- Blinds
- Carpet
- Electric Dryer Hookup
Kitchen
- Built-In Range
- Microwave
- Disposal
Bedrooms and Bathrooms
- 4 Bedrooms | 1 Main Level Bedroom
- Walk-In Closet
- Bathtub With Separate Shower Stall
Outdoor Features
- Balcony
Schools
- Greenwood Elementary School
- American Fork Middle School
- American Fork High School
Utilities
- Central Heating and Cooling System
- Natural Gas Connected
Listing and Financial Details
- Exclusions: Dryer, Refrigerator, Washer, Window Coverings
- Assessor Parcel Number 51-706-0432
Community Details
Overview
- Association fees include insurance
- Advantage Management Association, Phone Number (801) 235-7368
- Rockwell Ranch Subdivision
Amenities
- Picnic Area
- Clubhouse
Recreation
- Bocce Ball Court
- Community Playground
- Community Pool
- Snow Removal
Pet Policy
- Pets Allowed
Map
Home Values in the Area
Average Home Value in this Area
Tax History
| Year | Tax Paid | Tax Assessment Tax Assessment Total Assessment is a certain percentage of the fair market value that is determined by local assessors to be the total taxable value of land and additions on the property. | Land | Improvement |
|---|---|---|---|---|
| 2024 | $2,191 | $243,430 | $0 | $0 |
| 2023 | $805 | $94,800 | $0 | $0 |
| 2022 | $860 | $100,000 | $100,000 | $0 |
| 2021 | $0 | $100,000 | $100,000 | $0 |
Property History
| Date | Event | Price | Change | Sq Ft Price |
|---|---|---|---|---|
| 05/08/2025 05/08/25 | For Sale | $469,000 | -- | $229 / Sq Ft |
Purchase History
| Date | Type | Sale Price | Title Company |
|---|---|---|---|
| Warranty Deed | -- | Old Republic Title |
Mortgage History
| Date | Status | Loan Amount | Loan Type |
|---|---|---|---|
| Open | $414,278 | FHA |
Similar Homes in American Fork, UT
Source: UtahRealEstate.com
MLS Number: 2083427
APN: 51-706-0432
- 551 S 1020 W Unit J-102
- 1022 W 510 S Unit F-201
- 578 S 1080 W
- 811 W 500 S Unit 326
- 413 S 980 W
- 807 W 500 S Unit 325
- 802 W 490 S Unit 331
- 797 W 540 S Unit 337
- 795 W 540 S Unit 338
- 1079 W 420 S Unit 102
- 791 W 540 S Unit 340
- 665 S 850 W
- 777 W 540 S Unit 342
- 771 W 540 S Unit 345
- 764 W 560 S Unit 375
- 769 W 540 S Unit 346
- 452 S Wood Stream Rd
- 1115 W 440 S Unit 235
- 753 W 540 S Unit 350
- 692 S 800 W
