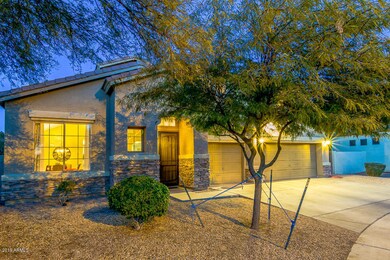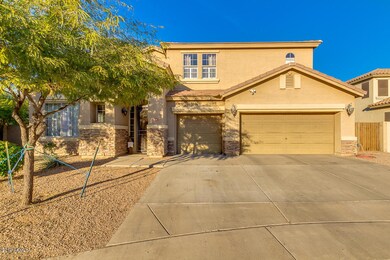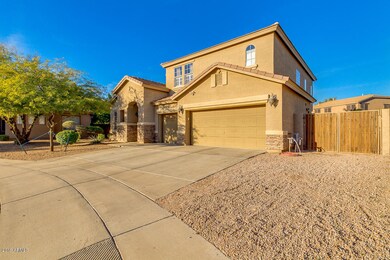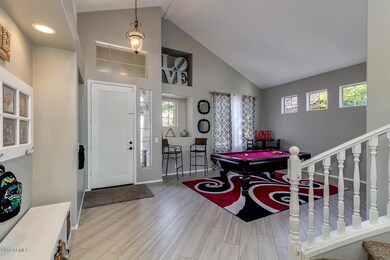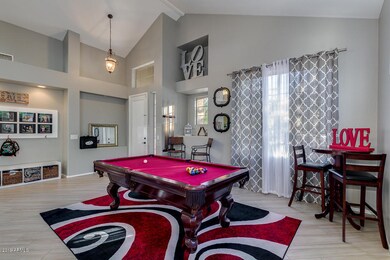
Highlights
- Golf Course Community
- Play Pool
- Granite Countertops
- Augusta Ranch Elementary School Rated A-
- Vaulted Ceiling
- Covered patio or porch
About This Home
As of March 2019Situated on a HUGE, Premium N/S Lot w/in the Prestigious Augusta Ranch Golf Course Comm. Feat. Popular Floor Plan w/5 Bedrooms & 4 Full Baths w/1 Bedroom/Bath Downstairs & HUGE Bedroom 2 Upstairs w/ it's Own Walk-In Closet & Full Bath, Remodeled & Updated T/O, Lots of Wood Look Tile & Upgraded Carpet/Pad, Accent Paint, Updated Door Hardware & Fixtures, 2'' Blinds, Surround Sound w/In-Ceiling Speakers, Gourmet Kitchen w/Island/Breakfast Bar, Granite Slab Counters w/Undermount Sink, 42'' Cabinets w/Hardware, Stainless Steel Appliances & B/In Desk Area, Soft Water, Huge Master Suite, Extended Covered Patio Overlooking Resort Like Backyard w/Heated Pool/Spa w/Variable Speed Pump(2017), Large Grassy Area, Sport Court, Firepit, Citrus Trees & More. RV Gate. NEW AC's in 2014. & Water Heater 2017
Last Agent to Sell the Property
Kenny Klaus
Keller Williams Integrity First License #SA515503000 Listed on: 01/10/2019
Co-Listed By
Kraig Klaus
Keller Williams Integrity First License #SA541730000
Home Details
Home Type
- Single Family
Est. Annual Taxes
- $2,468
Year Built
- Built in 2001
Lot Details
- 0.26 Acre Lot
- Block Wall Fence
- Front and Back Yard Sprinklers
- Sprinklers on Timer
- Grass Covered Lot
HOA Fees
- $58 Monthly HOA Fees
Parking
- 3 Car Direct Access Garage
- Garage Door Opener
Home Design
- Wood Frame Construction
- Tile Roof
- Stucco
Interior Spaces
- 3,119 Sq Ft Home
- 2-Story Property
- Vaulted Ceiling
- Double Pane Windows
Kitchen
- Eat-In Kitchen
- Breakfast Bar
- Built-In Microwave
- Kitchen Island
- Granite Countertops
Flooring
- Carpet
- Tile
Bedrooms and Bathrooms
- 5 Bedrooms
- Primary Bathroom is a Full Bathroom
- 4 Bathrooms
- Dual Vanity Sinks in Primary Bathroom
- Bathtub With Separate Shower Stall
Pool
- Play Pool
- Spa
- Fence Around Pool
- Pool Pump
Outdoor Features
- Covered patio or porch
- Playground
Schools
- Augusta Ranch Elementary School
- Desert Ridge Jr. High Middle School
- Desert Ridge High School
Utilities
- Refrigerated Cooling System
- Heating System Uses Natural Gas
- Water Softener
- High Speed Internet
- Cable TV Available
Listing and Financial Details
- Tax Lot 139
- Assessor Parcel Number 312-04-251
Community Details
Overview
- Association fees include ground maintenance
- First Service Res Association, Phone Number (480) 551-4300
- Built by Greystone Homes
- Augusta Ranch Subdivision, Riviera Floorplan
Recreation
- Golf Course Community
- Community Playground
- Bike Trail
Ownership History
Purchase Details
Purchase Details
Home Financials for this Owner
Home Financials are based on the most recent Mortgage that was taken out on this home.Purchase Details
Home Financials for this Owner
Home Financials are based on the most recent Mortgage that was taken out on this home.Purchase Details
Home Financials for this Owner
Home Financials are based on the most recent Mortgage that was taken out on this home.Purchase Details
Home Financials for this Owner
Home Financials are based on the most recent Mortgage that was taken out on this home.Purchase Details
Home Financials for this Owner
Home Financials are based on the most recent Mortgage that was taken out on this home.Purchase Details
Home Financials for this Owner
Home Financials are based on the most recent Mortgage that was taken out on this home.Purchase Details
Home Financials for this Owner
Home Financials are based on the most recent Mortgage that was taken out on this home.Purchase Details
Home Financials for this Owner
Home Financials are based on the most recent Mortgage that was taken out on this home.Similar Homes in Mesa, AZ
Home Values in the Area
Average Home Value in this Area
Purchase History
| Date | Type | Sale Price | Title Company |
|---|---|---|---|
| Interfamily Deed Transfer | -- | None Available | |
| Warranty Deed | $435,000 | Title Alliance Of Arizona Ll | |
| Interfamily Deed Transfer | -- | North American Title Company | |
| Warranty Deed | $357,500 | North American Title Company | |
| Warranty Deed | $307,000 | Stewart Title & Trust Of Pho | |
| Warranty Deed | $240,000 | Fidelity Natl Title Ins Co | |
| Warranty Deed | $435,000 | Capital Title Agency Inc | |
| Warranty Deed | $289,900 | Fidelity National Title | |
| Corporate Deed | $223,391 | North American Title Agency |
Mortgage History
| Date | Status | Loan Amount | Loan Type |
|---|---|---|---|
| Open | $413,250 | New Conventional | |
| Previous Owner | $180,000 | Credit Line Revolving | |
| Previous Owner | $150,000 | New Conventional | |
| Previous Owner | $321,750 | New Conventional | |
| Previous Owner | $321,750 | New Conventional | |
| Previous Owner | $301,439 | FHA | |
| Previous Owner | $245,160 | VA | |
| Previous Owner | $35,000 | Credit Line Revolving | |
| Previous Owner | $348,000 | Purchase Money Mortgage | |
| Previous Owner | $231,920 | New Conventional | |
| Previous Owner | $212,500 | Unknown | |
| Previous Owner | $178,700 | New Conventional | |
| Closed | $43,485 | No Value Available |
Property History
| Date | Event | Price | Change | Sq Ft Price |
|---|---|---|---|---|
| 03/08/2019 03/08/19 | Sold | $435,000 | -1.1% | $139 / Sq Ft |
| 01/10/2019 01/10/19 | For Sale | $439,900 | +23.0% | $141 / Sq Ft |
| 05/28/2015 05/28/15 | Sold | $357,500 | -0.4% | $115 / Sq Ft |
| 04/17/2015 04/17/15 | Pending | -- | -- | -- |
| 04/14/2015 04/14/15 | For Sale | $359,000 | +16.9% | $115 / Sq Ft |
| 08/16/2012 08/16/12 | Sold | $307,000 | -2.4% | $98 / Sq Ft |
| 07/19/2012 07/19/12 | Pending | -- | -- | -- |
| 07/12/2012 07/12/12 | Price Changed | $314,400 | -1.7% | $101 / Sq Ft |
| 06/22/2012 06/22/12 | For Sale | $319,900 | -- | $103 / Sq Ft |
Tax History Compared to Growth
Tax History
| Year | Tax Paid | Tax Assessment Tax Assessment Total Assessment is a certain percentage of the fair market value that is determined by local assessors to be the total taxable value of land and additions on the property. | Land | Improvement |
|---|---|---|---|---|
| 2025 | $2,670 | $37,496 | -- | -- |
| 2024 | $2,695 | $35,710 | -- | -- |
| 2023 | $2,695 | $51,230 | $10,240 | $40,990 |
| 2022 | $2,629 | $38,420 | $7,680 | $30,740 |
| 2021 | $2,848 | $36,970 | $7,390 | $29,580 |
| 2020 | $2,798 | $34,700 | $6,940 | $27,760 |
| 2019 | $2,593 | $32,530 | $6,500 | $26,030 |
| 2018 | $2,468 | $31,400 | $6,280 | $25,120 |
| 2017 | $2,391 | $30,320 | $6,060 | $24,260 |
| 2016 | $2,479 | $29,880 | $5,970 | $23,910 |
| 2015 | $2,274 | $30,730 | $6,140 | $24,590 |
Agents Affiliated with this Home
-
K
Seller's Agent in 2019
Kenny Klaus
Keller Williams Integrity First
-
K
Seller Co-Listing Agent in 2019
Kraig Klaus
Keller Williams Integrity First
-
Kevin Stark

Buyer's Agent in 2019
Kevin Stark
Realty One Group
(602) 904-1000
112 Total Sales
-
Bryan & Coree Adams

Seller's Agent in 2015
Bryan & Coree Adams
Moxie Real Estate
(520) 467-4438
78 Total Sales
-

Buyer's Agent in 2015
Carie Shinn
Smith Preferred Properties
-
S
Seller's Agent in 2012
Sheri Hicks
Coldwell Banker Realty
Map
Source: Arizona Regional Multiple Listing Service (ARMLS)
MLS Number: 5865606
APN: 312-04-251
- 9758 E Monterey Ave
- 9665 E Nido Ave
- 9618 E Monterey Ave
- 9908 E Medina Ave
- 9702 E Naranja Ave
- 9632 E Olla Ave
- 9721 E Osage Ave Unit 3
- 9715 E Osage Ave
- 9922 E Onza Ave
- 2135 S Bristol
- 9446 E Olla Ave
- 2146 S Drexel
- 2123 S Bristol
- 9731 E Kiowa Ave
- 9708 E Pampa Ave Unit II
- 10064 E Kilarea Ave
- 10234 E Lomita Ave Unit 9
- 9426 E Los Lagos Vista Ave
- 10123 E Pampa Ave
- 9563 E Keats Ave


