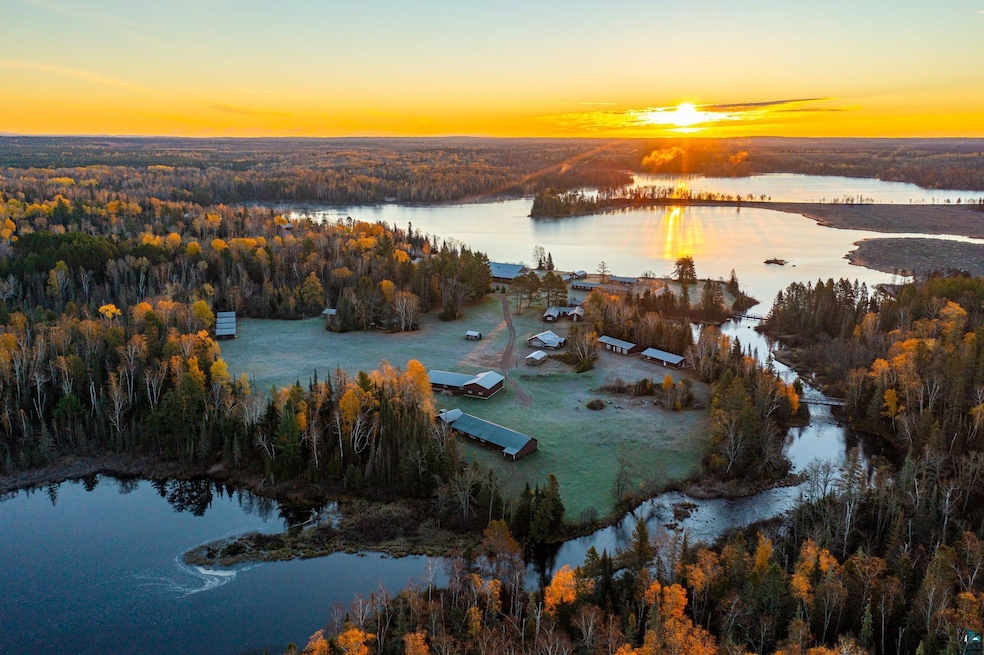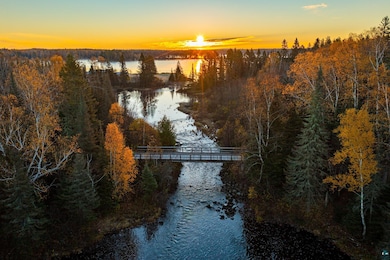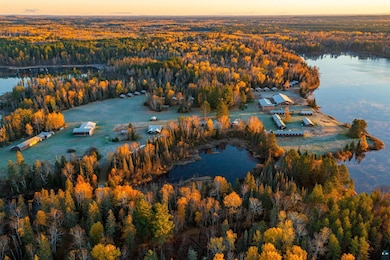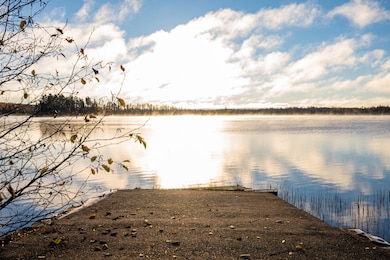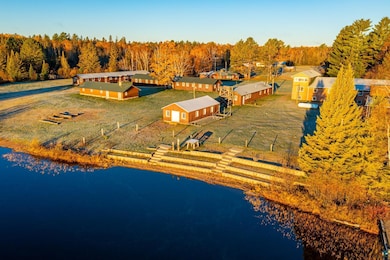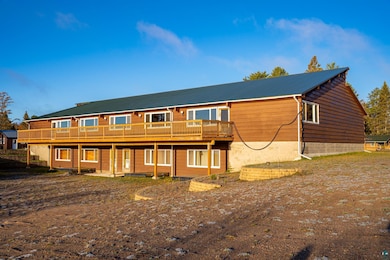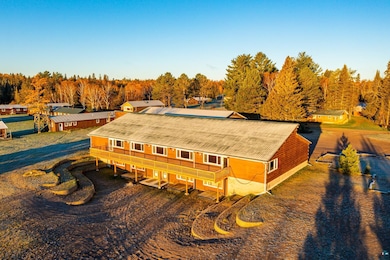9830 Fredrickson Rd Isabella, MN 55607
Estimated payment $16,064/month
Highlights
- Boathouse
- Docks
- Sauna
- Private Waterfront
- Beach Access
- Multiple Garages
About This Home
What an opportunity to own a piece of history on McDougal Lake. This expansive property was a turn of the century logging camp until the 1930’s when it was converted into a CCC Camp with many of the buildings still from that era. After that, Camp Buckskin operated for nearly 60 years as a youth camp. +-150 acres of land, +-2,600’ of shoreline on McDougal Lake, +-3,000’ on the Stony River and another +-3,200’ of channel frontage. There are 34 buildings and an amazing 60,000 square feet of space. The 15,800 sq. ft. dining hall could be converted into a year-round home that sleeps your entire extended family. A few changes to the 3-story office building and you could house a small village. Some of the other buildings include 16 bunkhouses, rec. center, riverside cabin, heath center, garages, shops and much more. A short walk over the dam leads to a large undeveloped part of the property which can also be accessed via the full-sized bridge for future expansion or development. Very private setting with Federal Land on all sides and just a few adjoining private parcels. Located just 35 minutes from Ely and Lake Superior, this property has year-round access, highspeed internet, wildfire suppression system and endless possibilities. Imagine what the groves of elder pine trees have seen over the past 125 years and what the next chapter might be for this historic property.
Home Details
Home Type
- Single Family
Est. Annual Taxes
- $21,654
Year Built
- Built in 1974
Lot Details
- 150 Acre Lot
- Private Waterfront
- 2,600 Feet of Waterfront
- Lake Front
- Level Lot
- Sprinkler System
- Many Trees
Property Views
- Lake
- Panoramic
Home Design
- Traditional Architecture
- Log Cabin
- Concrete Foundation
- Wood Frame Construction
- Asphalt Shingled Roof
- Rolled or Hot Mop Roof
- Metal Roof
- Wood Siding
- Metal Siding
- Steel Siding
- Vinyl Siding
- Log Siding
Interior Spaces
- 1-Story Property
- Woodwork
- Beamed Ceilings
- Vaulted Ceiling
- 2 Fireplaces
- Wood Burning Fireplace
- Entryway
- Lower Floor Utility Room
- Sauna
- Range
- Center Hall
- Fire Sprinkler System
Flooring
- Wood
- Tile
Bedrooms and Bathrooms
- 33 Bedrooms
- Bathroom on Main Level
- 13 Bathrooms
Finished Basement
- Walk-Out Basement
- Basement Fills Entire Space Under The House
- Bedroom in Basement
- Finished Basement Bathroom
- Basement Window Egress
Parking
- 25 Car Detached Garage
- Multiple Garages
- Insulated Garage
- Gravel Driveway
- Off-Street Parking
Outdoor Features
- Beach Access
- Boathouse
- Docks
- Deck
- Enclosed Patio or Porch
- Separate Outdoor Workshop
- Storage Shed
Farming
- Bunk House
- Machine Shed
Utilities
- Heating System Uses Wood
- Private Water Source
- Dug Well
- Private Sewer
Additional Features
- Wheelchair Ramps
- Property is near a forest
Community Details
- No Home Owners Association
Listing and Financial Details
- Assessor Parcel Number 20-6010-35130, 35790, 35850 & 35910
Map
Home Values in the Area
Average Home Value in this Area
Tax History
| Year | Tax Paid | Tax Assessment Tax Assessment Total Assessment is a certain percentage of the fair market value that is determined by local assessors to be the total taxable value of land and additions on the property. | Land | Improvement |
|---|---|---|---|---|
| 2025 | $20,910 | $2,268,100 | $243,200 | $2,024,900 |
| 2024 | $13,361 | $2,659,200 | $243,200 | $2,416,000 |
| 2023 | $9,370 | $2,693,900 | $243,200 | $2,450,700 |
| 2022 | $14,919 | $1,748,200 | $277,100 | $1,471,100 |
| 2021 | $14,919 | $1,443,900 | $277,100 | $1,166,800 |
| 2020 | $16,047 | $1,341,800 | $277,100 | $1,064,700 |
| 2019 | $15,442 | $1,298,700 | $265,600 | $1,033,100 |
| 2018 | $15,907 | $1,298,700 | $265,600 | $1,033,100 |
| 2017 | $15,534 | $1,293,200 | $502,100 | $791,100 |
| 2016 | $14,509 | $1,297,400 | $502,100 | $795,300 |
| 2015 | $14,770 | $1,218,900 | $506,400 | $712,500 |
| 2014 | $14,770 | $0 | $0 | $0 |
| 2013 | $13,266 | $0 | $0 | $0 |
| 2012 | $13,642 | $0 | $0 | $0 |
Property History
| Date | Event | Price | List to Sale | Price per Sq Ft |
|---|---|---|---|---|
| 05/01/2025 05/01/25 | For Sale | $2,700,000 | -- | $58 / Sq Ft |
Source: Lake Superior Area REALTORS®
MLS Number: 6118991
APN: 20-6010-35130
- TBD Stony Lake
- TBD Highway 2
- 9724 Highway 1
- 1383 Kelly Trail
- 1068 Kelly Trail
- 3602 Moose Ridge Rd
- 10350 Victor Lake Rd
- TBD Victor Lake Rd
- 9442 Highway 1
- xxx Stony River Forest Rd
- 9519 Ccc Trail
- 9375 Highway 1
- 2600 Whyte Rd
- 4136 W General Grade Rd
- 7513 Highway 2
- 4571 Forest Rd 609
- TBD Hwy 1
- XXX6 Heffelfinger Tr
- XXX3 Heffelfinger Tr
- XXX5 Heffelfinger Tr
