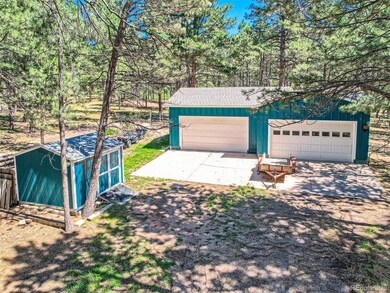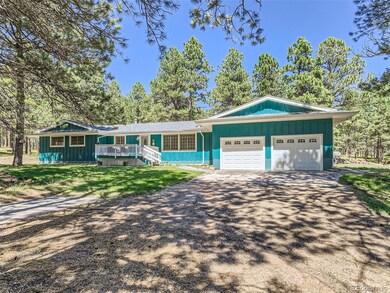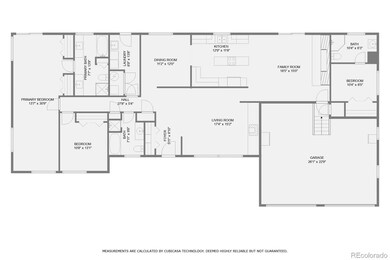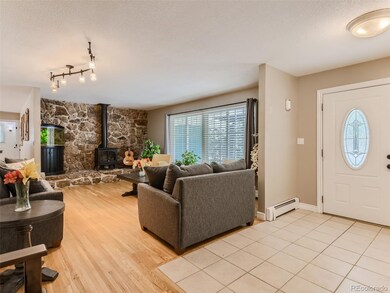
9830 Hardy Rd Colorado Springs, CO 80908
Estimated Value: $767,000 - $866,063
Highlights
- 6.38 Acre Lot
- Wood Flooring
- Granite Countertops
- Open Floorplan
- 2 Fireplaces
- Outdoor Water Feature
About This Home
As of May 2024Welcome to this enchanting ranch-style home nestled in the serene embrace of Black Forest. Situated on a fully fenced 6.38 acres of lush, wooded landscape, this property offers a tranquil retreat from the hustle and bustle of the world. As you step onto the grounds, you'll be captivated by the towering trees that surround and provide a natural canopy of privacy. The 3-bedroom, 3-bathroom residence boasts 2,172 sq ft of thoughtfully designed living space, providing both comfort and functionality. The heart of the home is the expansive open kitchen, complete with a central island that invites culinary creativity and gatherings. Natural light dances through large windows, illuminating the cozy living spaces that seamlessly blend the indoors with the beauty of the outdoors. Escape to the master bedroom, where a private water feature creates an oasis of calm, soothing you to sleep with its gentle melodies. The property's allure continues outside, where a fire-pit beckons for evenings of storytelling and stargazing, surrounded by the rustling leaves and cool Black Forest breeze. For those with equestrian passions, the property accommodates up to 4 horses, offering ample space for them to roam and graze freely. A fully fenced perimeter ensures their safety and allows you to enjoy peace of mind. Beyond the main abode, a remarkable 25x50' heated detached garage presents an ideal space for hobbyists, car enthusiasts, or anyone in need of extra storage. An attached 2-car garage provides additional convenience for your everyday needs. Whether you're drawn to the charm of the interior, the allure of the wooded surroundings, or the potential to create an equestrian haven, this Black Forest gem offers a rare opportunity to embrace a harmonious blend of natural beauty and modern comfort. Experience the tranquility, embrace the possibilities, and make this captivating property your new home.
Last Agent to Sell the Property
Real Broker, LLC DBA Real Brokerage Email: zach.otten@gmail.com,303-888-6101 License #100026889 Listed on: 09/05/2023

Last Buyer's Agent
PPAR Agent Non-REcolorado
NON MLS PARTICIPANT
Home Details
Home Type
- Single Family
Est. Annual Taxes
- $2,642
Year Built
- Built in 1972
Lot Details
- 6.38 Acre Lot
- South Facing Home
- Dog Run
- Property is Fully Fenced
- Many Trees
- Property is zoned RR-5
Parking
- 6 Car Attached Garage
- Heated Garage
Home Design
- Frame Construction
- Composition Roof
Interior Spaces
- 2,172 Sq Ft Home
- 1-Story Property
- Open Floorplan
- Ceiling Fan
- 2 Fireplaces
- Crawl Space
Kitchen
- Oven
- Range
- Microwave
- Dishwasher
- Kitchen Island
- Granite Countertops
Flooring
- Wood
- Tile
Bedrooms and Bathrooms
- 3 Main Level Bedrooms
Outdoor Features
- Patio
- Outdoor Water Feature
- Fire Pit
- Rain Gutters
- Front Porch
Schools
- Bennett Ranch Elementary School
- Falcon Middle School
- Falcon High School
Utilities
- No Cooling
- Baseboard Heating
- Heating System Uses Natural Gas
- Well
- Water Heater
- Septic Tank
Community Details
- No Home Owners Association
- Black Forest Subdivision
Listing and Financial Details
- Exclusions: Washer, Dryer, TVs and TV Mounts
- Assessor Parcel Number 51140-02-003
Ownership History
Purchase Details
Home Financials for this Owner
Home Financials are based on the most recent Mortgage that was taken out on this home.Purchase Details
Purchase Details
Home Financials for this Owner
Home Financials are based on the most recent Mortgage that was taken out on this home.Purchase Details
Home Financials for this Owner
Home Financials are based on the most recent Mortgage that was taken out on this home.Purchase Details
Home Financials for this Owner
Home Financials are based on the most recent Mortgage that was taken out on this home.Purchase Details
Home Financials for this Owner
Home Financials are based on the most recent Mortgage that was taken out on this home.Purchase Details
Purchase Details
Purchase Details
Home Financials for this Owner
Home Financials are based on the most recent Mortgage that was taken out on this home.Purchase Details
Home Financials for this Owner
Home Financials are based on the most recent Mortgage that was taken out on this home.Similar Homes in Colorado Springs, CO
Home Values in the Area
Average Home Value in this Area
Purchase History
| Date | Buyer | Sale Price | Title Company |
|---|---|---|---|
| Cronin Elissa | $765,000 | First American Title | |
| Sechler Susan | $380,000 | None Available | |
| Patterson Billy E | -- | None Available | |
| Patterson Billy E | $355,000 | Land Title Guarantee Company | |
| Breazzano Debra | $320,000 | North American Title Company | |
| Ranada Roland | $310,000 | -- | |
| Cook Michael Gilbert | -- | -- | |
| Hardy Ridge Development Inc | -- | -- | |
| Cook Michael Gilbert | -- | -- | |
| Cook Michael G | $176,900 | Land Title |
Mortgage History
| Date | Status | Borrower | Loan Amount |
|---|---|---|---|
| Open | Cronin Elissa | $415,000 | |
| Closed | Cronin Elissa | $415,000 | |
| Previous Owner | Kendrick Brady | $326,800 | |
| Previous Owner | Kendrick Brady | $359,937 | |
| Previous Owner | Sechler Susan L | $15,000 | |
| Previous Owner | Sechler Susan | $105,000 | |
| Previous Owner | Sechler Susan L | $100,000 | |
| Previous Owner | Sechler Susan L | $19,000 | |
| Previous Owner | Patterson Billy E | $284,000 | |
| Previous Owner | Breazzano Debra | $340,000 | |
| Previous Owner | Ranada Roland | $294,500 | |
| Previous Owner | Cook Michael Gilbert | $35,000 | |
| Previous Owner | Cook Michael G | $35,000 | |
| Previous Owner | Cook Michael Gilbert | $180,000 | |
| Previous Owner | Cook Michael G | $35,000 | |
| Previous Owner | Cook Michael G | $141,500 |
Property History
| Date | Event | Price | Change | Sq Ft Price |
|---|---|---|---|---|
| 05/09/2024 05/09/24 | Sold | $765,000 | -2.5% | $352 / Sq Ft |
| 04/01/2024 04/01/24 | Price Changed | $785,000 | -1.9% | $361 / Sq Ft |
| 02/27/2024 02/27/24 | Price Changed | $799,900 | -3.0% | $368 / Sq Ft |
| 01/15/2024 01/15/24 | Price Changed | $825,000 | -2.9% | $380 / Sq Ft |
| 10/17/2023 10/17/23 | Price Changed | $850,000 | -4.0% | $391 / Sq Ft |
| 10/02/2023 10/02/23 | Price Changed | $885,000 | -1.7% | $407 / Sq Ft |
| 09/05/2023 09/05/23 | For Sale | $900,000 | -- | $414 / Sq Ft |
Tax History Compared to Growth
Tax History
| Year | Tax Paid | Tax Assessment Tax Assessment Total Assessment is a certain percentage of the fair market value that is determined by local assessors to be the total taxable value of land and additions on the property. | Land | Improvement |
|---|---|---|---|---|
| 2024 | $3,119 | $49,680 | $18,020 | $31,660 |
| 2023 | $3,119 | $49,680 | $18,020 | $31,660 |
| 2022 | $2,642 | $38,640 | $13,450 | $25,190 |
| 2021 | $2,751 | $39,760 | $13,840 | $25,920 |
| 2020 | $2,409 | $34,690 | $11,560 | $23,130 |
| 2019 | $2,388 | $34,690 | $11,560 | $23,130 |
| 2018 | $2,124 | $30,350 | $9,760 | $20,590 |
| 2017 | $1,944 | $30,350 | $9,760 | $20,590 |
| 2016 | $1,822 | $28,070 | $9,630 | $18,440 |
| 2015 | $1,824 | $28,070 | $9,630 | $18,440 |
| 2014 | $1,858 | $28,070 | $9,170 | $18,900 |
Agents Affiliated with this Home
-
Zach Otten

Seller's Agent in 2024
Zach Otten
Real Broker, LLC DBA Real
(303) 888-6101
1 in this area
99 Total Sales
-
P
Buyer's Agent in 2024
PPAR Agent Non-REcolorado
NON MLS PARTICIPANT
Map
Source: REcolorado®
MLS Number: 7811728
APN: 51140-02-003
- 9635 Thoroughbred Ln
- 17502 Abert Ridge View
- 17350 Goshawk Rd W
- 18320 Table Rock Rd
- 10760 Hardy Rd
- 10775 Hardy Rd
- 18165 Quarterhorse Ln
- 10380 Hodgen Rd
- 8890 Hodgen Rd
- 16759 Winsome Way
- 11153 Alamar Way
- 11194 Alamar Way
- 17855 Bar x Rd
- 11072 Mosey Trail
- 11073 Mosey Trail
- 10177 Alamar Way
- 11009 Alamar Way
- 10957 Alamar Way
- 10905 Alamar Way
- 10593 Alamar Way
- 9830 Hardy Rd
- 17745 Table Rock Rd
- 9920 Hardy Rd
- 9890 Hardy Rd
- 17845 Table Rock Rd
- 9905 Hardy Rd
- 9720 Hardy Rd
- 0 Albert Ridge View
- 17655 Table Rock Rd
- 9965 Hardy Rd
- 0 Abert Ridge View
- 9660 Thoroughbred Ln
- 5345 Stagecoach Rd
- 9650 Thoroughbred Ln
- 9680 Thoroughbred Ln
- 10150 Hardy Rd
- 17595 Table Rock Rd
- 9620 Trotter Cir
- 17660 Table Rock Rd
- 9665 Thoroughbred Ln






