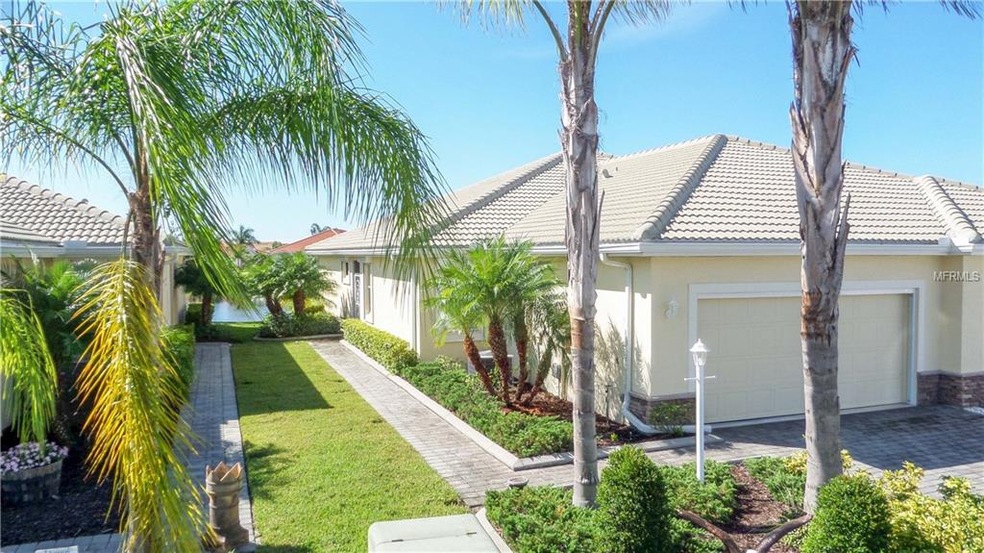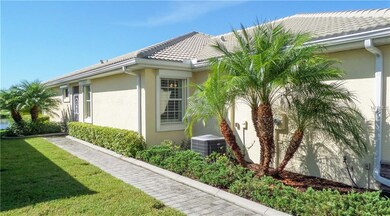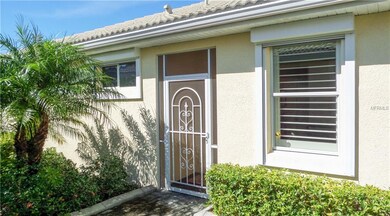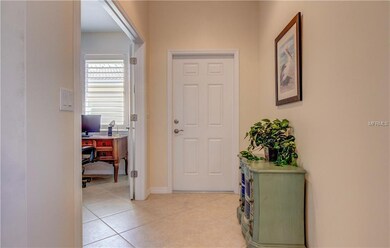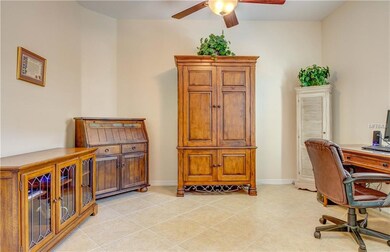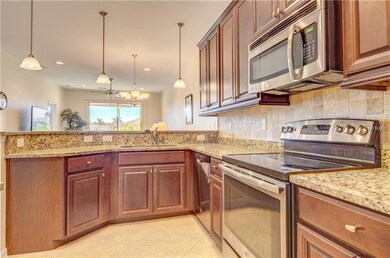
9830 Hawk Nest Ln North Port, FL 34287
Warm Mineral Springs NeighborhoodEstimated Value: $310,279 - $345,000
Highlights
- 80 Feet of Waterfront
- Gated Community
- Open Floorplan
- Fitness Center
- Lake View
- Clubhouse
About This Home
As of October 2018*TAKE A WALK THROUGH THE 3D INTERACTIVE VIRTUAL TOUR* This BEAUTIFUL TURNKEY FURNISHED villa is nearly new and provides quiet serenity in the peaceful community of Talon Bay surrounded by 6 Lakes & 15 acres of nature preserves. Pull up to your new home on your paver driveway w/lush landscaping, custom concrete curbing, sliding screen on garage & exterior stone enhancements. Enter into your freshly painted home and be greeted with a den/office space. The kitchen is a great spot for that chef in your life with 42" cabinets w/crown molding, under cabinet lighting, granite counter tops, pull out shelves, and stainless steel appliances. Features a gorgeous stone back splash, closet pantry and recessed & pendant lights. The living room/dining combo features diagonally placed ceramic tile flooring, high ceilings, upgraded light fixtures, and recessed lighting. Sliding glass doors lead out to your extended private & screened in lanai - a great spot for dining at anytime of the day. The master suite is large in size w/a great lake view right from your bedroom window! It also houses 2 walk in closets, laminate wood flooring, dual sinks & a walk in shower. This home has many upgrades throughout including plantation shutters, A/C with UV light, garage door screens, electric hurricane shutters in the rear & manual shutters everywhere else. This home & the peaceful community of Talon Bay will make you feel like you are on vacation every day. Schedule a showing today!
Last Agent to Sell the Property
RE/MAX ALLIANCE GROUP License #3269375 Listed on: 08/29/2018
Home Details
Home Type
- Single Family
Est. Annual Taxes
- $3,017
Year Built
- Built in 2013
Lot Details
- 3,971 Sq Ft Lot
- 80 Feet of Waterfront
- Lake Front
- Property fronts a private road
- Northwest Facing Home
- Landscaped with Trees
- Property is zoned PCDN
HOA Fees
- $305 Monthly HOA Fees
Parking
- 2 Car Attached Garage
- Garage Door Opener
- Driveway
- Open Parking
Home Design
- Florida Architecture
- Villa
- Slab Foundation
- Tile Roof
- Block Exterior
- Stone Siding
- Stucco
Interior Spaces
- 1,349 Sq Ft Home
- Open Floorplan
- Furnished
- High Ceiling
- Ceiling Fan
- Shutters
- Sliding Doors
- Great Room
- Combination Dining and Living Room
- Den
- Inside Utility
- Lake Views
Kitchen
- Eat-In Kitchen
- Range
- Microwave
- Dishwasher
- Stone Countertops
- Solid Wood Cabinet
Flooring
- Laminate
- Ceramic Tile
Bedrooms and Bathrooms
- 2 Bedrooms
- Primary Bedroom on Main
- Split Bedroom Floorplan
- Walk-In Closet
- 2 Full Bathrooms
Laundry
- Laundry Room
- Dryer
- Washer
Home Security
- Hurricane or Storm Shutters
- Storm Windows
- Fire and Smoke Detector
Eco-Friendly Details
- HVAC UV or Electric Filtration
- Reclaimed Water Irrigation System
Outdoor Features
- Access To Lake
- Enclosed patio or porch
- Exterior Lighting
- Rain Gutters
Location
- City Lot
Schools
- Glenallen Elementary School
- Heron Creek Middle School
- North Port High School
Utilities
- Central Heating and Cooling System
- Thermostat
- Underground Utilities
- Electric Water Heater
- High Speed Internet
- Cable TV Available
Listing and Financial Details
- Down Payment Assistance Available
- Visit Down Payment Resource Website
- Legal Lot and Block 3 / K
- Assessor Parcel Number 0792010025
Community Details
Overview
- Association fees include cable TV, community pool, maintenance structure, ground maintenance, pest control, private road, recreational facilities, security
- Ami Property Management In Venice Association, Phone Number (941) 493-0287
- Talon Bay Community
- Talon Bay Subdivision
- The community has rules related to deed restrictions
- Rental Restrictions
Recreation
- Tennis Courts
- Fitness Center
- Community Pool
Additional Features
- Clubhouse
- Gated Community
Ownership History
Purchase Details
Home Financials for this Owner
Home Financials are based on the most recent Mortgage that was taken out on this home.Purchase Details
Purchase Details
Home Financials for this Owner
Home Financials are based on the most recent Mortgage that was taken out on this home.Similar Homes in the area
Home Values in the Area
Average Home Value in this Area
Purchase History
| Date | Buyer | Sale Price | Title Company |
|---|---|---|---|
| Buritz Betty J | $219,900 | Burnt Store Title Of Escrow | |
| Jestings Clifford | $214,900 | Gold Crest Title Services | |
| Tolman Arthur H | $163,559 | Dhi Title Of Florida Inc |
Property History
| Date | Event | Price | Change | Sq Ft Price |
|---|---|---|---|---|
| 10/09/2018 10/09/18 | Sold | $219,900 | -2.2% | $163 / Sq Ft |
| 09/11/2018 09/11/18 | Pending | -- | -- | -- |
| 08/29/2018 08/29/18 | For Sale | $224,900 | +37.5% | $167 / Sq Ft |
| 12/02/2013 12/02/13 | Sold | $163,559 | -0.3% | $122 / Sq Ft |
| 11/08/2013 11/08/13 | Pending | -- | -- | -- |
| 11/04/2013 11/04/13 | Price Changed | $163,990 | -2.4% | $122 / Sq Ft |
| 10/25/2013 10/25/13 | Price Changed | $167,990 | -1.2% | $125 / Sq Ft |
| 10/21/2013 10/21/13 | Price Changed | $169,990 | -1.7% | $127 / Sq Ft |
| 09/14/2013 09/14/13 | For Sale | $172,990 | -- | $129 / Sq Ft |
Tax History Compared to Growth
Tax History
| Year | Tax Paid | Tax Assessment Tax Assessment Total Assessment is a certain percentage of the fair market value that is determined by local assessors to be the total taxable value of land and additions on the property. | Land | Improvement |
|---|---|---|---|---|
| 2024 | $2,647 | $182,835 | -- | -- |
| 2023 | $2,647 | $177,510 | $0 | $0 |
| 2022 | $2,623 | $172,340 | $0 | $0 |
| 2021 | $2,588 | $167,320 | $0 | $0 |
| 2020 | $2,569 | $165,010 | $0 | $0 |
| 2019 | $2,542 | $161,300 | $36,100 | $125,200 |
| 2018 | $2,930 | $158,000 | $36,000 | $122,000 |
| 2017 | $3,017 | $159,700 | $27,400 | $132,300 |
| 2016 | $2,051 | $155,700 | $27,800 | $127,900 |
| 2015 | $2,077 | $134,300 | $25,800 | $108,500 |
| 2014 | $2,056 | $10,500 | $0 | $0 |
Agents Affiliated with this Home
-
Jason Ester

Seller's Agent in 2018
Jason Ester
RE/MAX
(941) 376-6626
18 in this area
541 Total Sales
-
Denise Galloway

Buyer's Agent in 2018
Denise Galloway
KW PEACE RIVER PARTNERS
(661) 312-4531
1 in this area
145 Total Sales
-
Joe Hayden

Buyer's Agent in 2013
Joe Hayden
RE/MAX PLATINUM
(941) 321-2964
64 Total Sales
Map
Source: Stellar MLS
MLS Number: C7404966
APN: 0792-01-0025
- 9367 Hawk Nest Ln
- 8580 Eagle Bay Ct
- 7346 Talon Bay Dr
- 469 Loma Linda
- 7360 Talon Bay Dr
- 9020 Eagle Bay Ct
- 6240 Falcon Lair Dr
- 9019 Eagle Bay Ct
- 427 Tarde Logo Cir
- 423 Tarde Logo Cir
- 484 Loma Linda
- 419 Tarde Logo Cir
- 305 Las Maria
- 565 Madero
- 554 Madero
- 491 Madonna
- 439 Loma Linda
- 493 Madonna
- 501 Madonna
- 420 Madonna
- 9830 Hawk Nest Ln
- 9848 Hawk Nest Ln
- 9800 Hawk Nest Ln
- 9770 Hawk Nest Ln
- 9878 Hawk Nest Ln
- 9742 Hawk Nest Ln
- 9714 Hawk Nest Ln
- 9815 Hawk Nest Ln
- 9751 Hawk Nest Ln
- 9879 Hawk Nest Ln
- 9686 Hawk Nest Ln
- 9654 Hawk Nest Ln
- 9687 Hawk Nest Ln
- 9655 Hawk Nest Ln
- 0 Hawk Nest Ln Unit C7031844
- 9622 Hawk Nest Ln
- 8540 Eagle Bay Ct
- 6356 Talon Bay Dr
- 9623 Hawk Nest Ln
- 8620 Eagle Bay Ct
