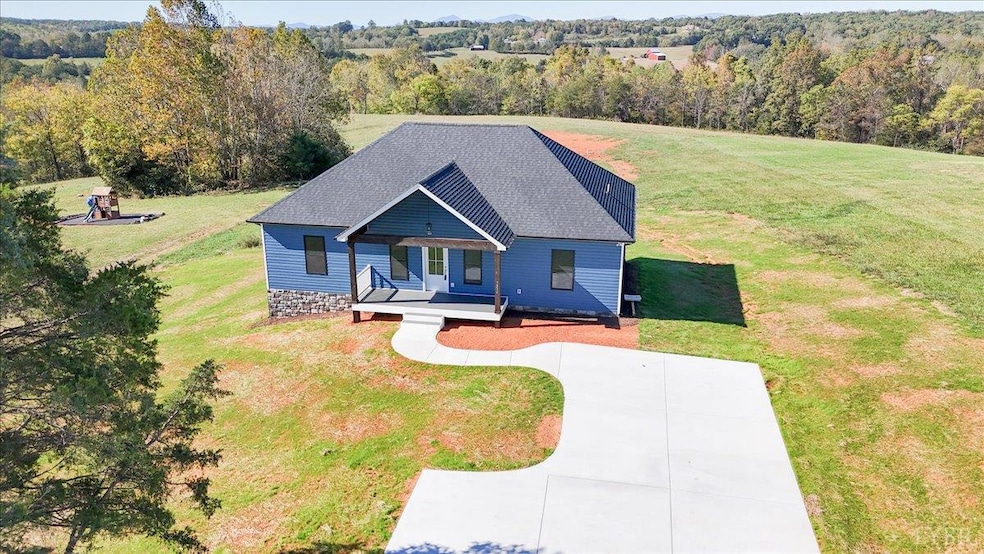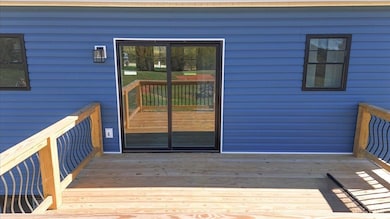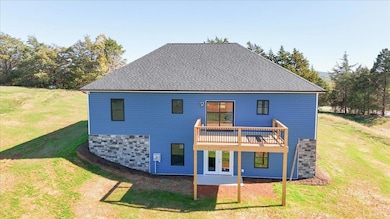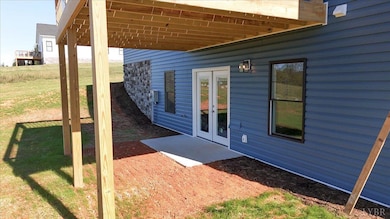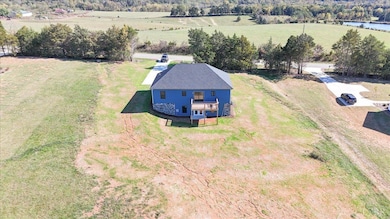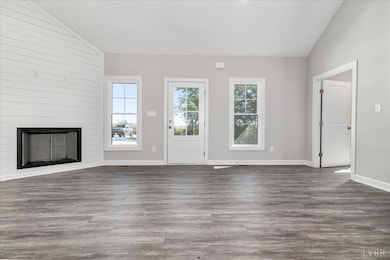9830 Leesville Rd Evington, VA 24550
Estimated payment $2,202/month
Highlights
- Mountain View
- Great Room
- Laundry Room
- Vaulted Ceiling
- Walk-In Closet
- Vinyl Plank Flooring
About This Home
Just reduced $10,000 so check out this beautiful new one level 1,536 Sq Ft home with walkout basement. The home features vaulted ceilings in the great room, gas fireplace, a 12 x 16 rear deck, Gas Fireplace, luxury vinyl plank flooring throughout. Ceramic tile walls in the Master bath shower, dedicated laundry room and the kitchen and baths feature granite counter tops. The exterior finishes consist of double-hung windows, stone to grade, vinyl siding, and asphalt architectural shingles and a concrete driveway. With scenic views and a peaceful setting, it's sure to make you want to call this place home. Make your appointment to see this beautiful home today. All information provided deemed to be reliable but should be verified by the buyer and Buyers Agent.
Home Details
Home Type
- Single Family
Est. Annual Taxes
- $2,131
Year Built
- Built in 2025 | Under Construction
Lot Details
- 1.5 Acre Lot
- Property is zoned Ag
Home Design
- Poured Concrete
- Shingle Roof
Interior Spaces
- 1,536 Sq Ft Home
- 1-Story Property
- Vaulted Ceiling
- Ceiling Fan
- Gas Log Fireplace
- Great Room
- Living Room with Fireplace
- Vinyl Plank Flooring
- Mountain Views
- Scuttle Attic Hole
- Fire and Smoke Detector
Kitchen
- Electric Range
- Microwave
- Dishwasher
Bedrooms and Bathrooms
- Walk-In Closet
- 2 Full Bathrooms
Laundry
- Laundry Room
- Laundry on main level
- Washer and Dryer Hookup
Basement
- Walk-Out Basement
- Interior and Exterior Basement Entry
Parking
- Driveway
- Off-Street Parking
Schools
- Leesville Road Elementary School
- Brookville Midl Middle School
- Brookville High School
Utilities
- Heat Pump System
- Electric Water Heater
- Septic Tank
- High Speed Internet
Community Details
- Trail River Estates Subdivision
- Net Lease
Listing and Financial Details
- Assessor Parcel Number 40-D-3
Map
Property History
| Date | Event | Price | List to Sale | Price per Sq Ft |
|---|---|---|---|---|
| 12/03/2025 12/03/25 | Price Changed | $389,900 | -2.5% | $254 / Sq Ft |
| 10/23/2025 10/23/25 | Price Changed | $399,900 | -2.4% | $260 / Sq Ft |
| 08/07/2025 08/07/25 | For Sale | $409,900 | -- | $267 / Sq Ft |
Source: Lynchburg Association of REALTORS®
MLS Number: 361107
- 9768 Leesville Rd
- 10606 Leesville Rd
- 11218 Leesville Rd
- 11250 Leesville Rd
- 11286 Leesville Rd
- 21 Berkeley Ln
- 2287 Johnson Creek Rd
- 0 Evington Rd
- 7-B Tucker Terrace
- Lot 1 Tucker Terrace
- 1494 Buffalo Mill Rd
- 1368 Oliver Rd
- 364 Hallwood Dr
- Lot 8 Fescue Cir
- 0 Leesville Rd
- 290 Green Acres Dr
- 15885 Wyatts Way
- Tract 7 Dearing Ford Rd
- 1178 Preston Mill Rd
- 100 Tardy Mountain Rd
- 41 Point Dr
- 94 Wildwood Dr
- 1483 Hupps Hill Ln
- 1035 Old Trail Rd
- 18442 Leesville Rd
- 64 Allwell Rd
- 12 Duiguid Dr
- 27 Odara Dr
- 119 Shrader Ln
- 22 Apala Cir
- 5218 Waterlick Rd
- 5290 Waterlick Rd Unit 2
- 5290 Waterlick Rd Unit 4
- 120 Clubhouse Dr
- 549 Beechwood Dr
- 2368 Bateman Bridge Rd Unit 1-2 bedrooms Main Floor
- 100-120 Portico St
- 75 High St
- 105-119 Cornerstone St
- 32 English Commons Dr
