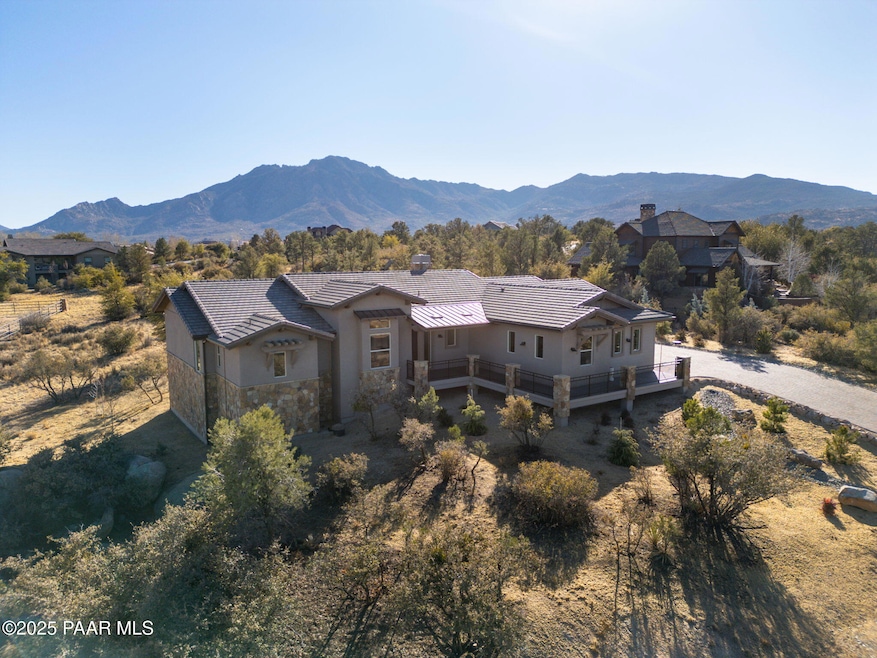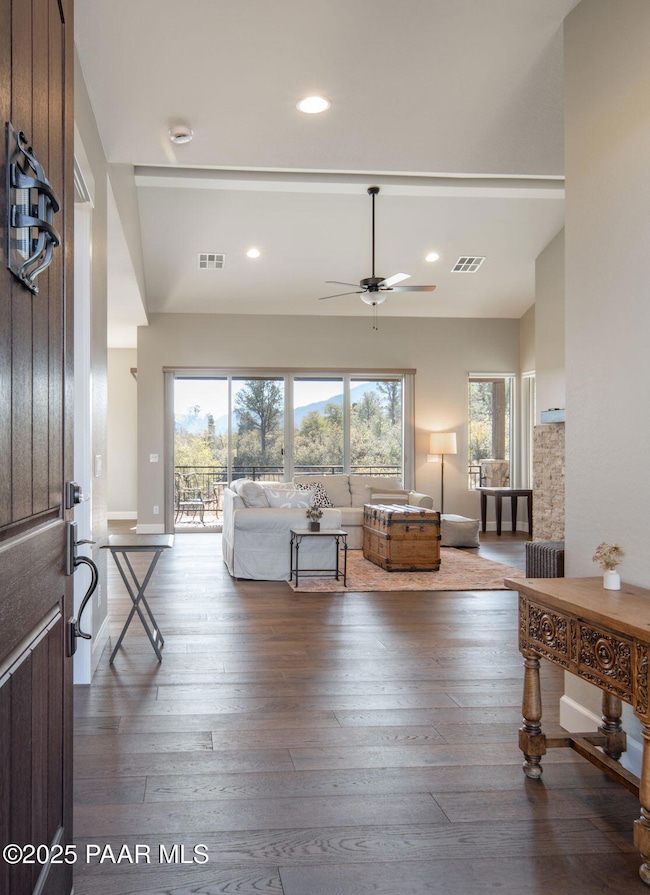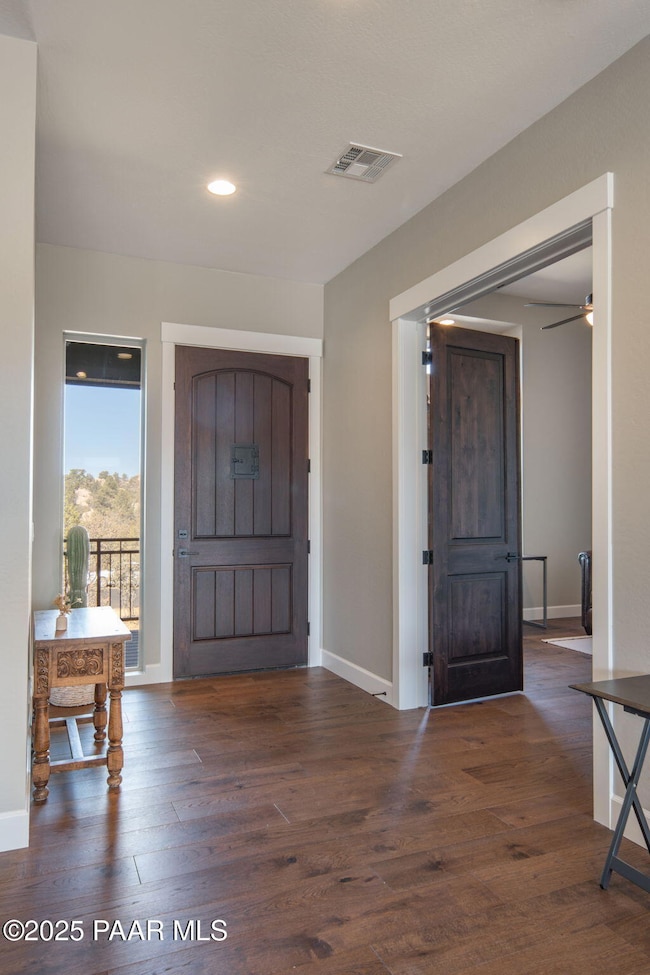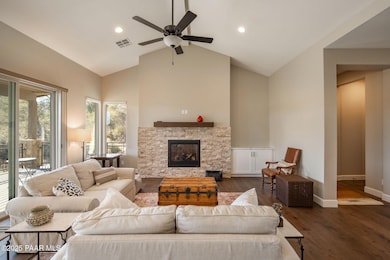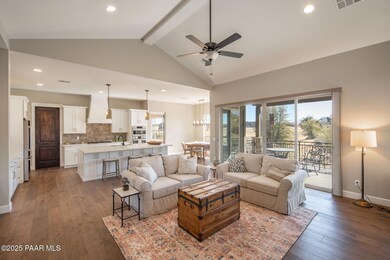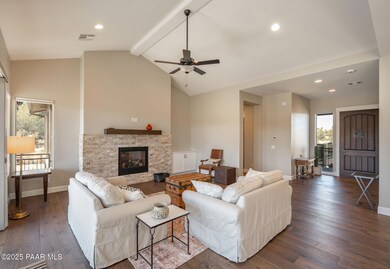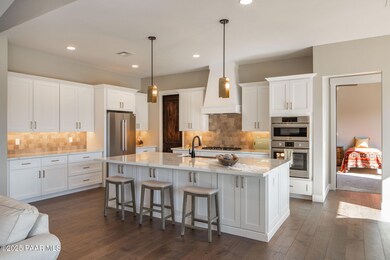9830 N American Ranch Rd Prescott, AZ 86305
Williamson Valley Road NeighborhoodHighlights
- Horses Allowed On Property
- New Construction
- Wood Flooring
- Abia Judd Elementary School Rated A-
- Panoramic View
- Covered patio or porch
About This Home
Come see this beautiful 3 bedroom 3 bath home with an office set in the exclusive American Ranch gated neighborhood. This custom built home features a gorgeous kitchen with quartz counters, shaker cabinets and stainless steel appliances. The living room has a vaulted ceiling, gas fireplace and views of Granite Mountain. The large master bedroom has a fully tiled bathroom and walk in closet. The split floor plan offers a guest wing with 2 bedrooms and guest bath. This brand new home wont disappoint, 10ft ceilings throughout, solid core doors, tiled showers, 3 car garage and stunning views of Granite Mountain. The American Ranch offers a clubhouse, fitness center, pool, pond, and access to 100's of miles of trails. No horses are allowed on the property but the subdivision also has a full equestrian center.
Listing Agent
Realty ONE Group Mountain Desert License #SA652176000 Listed on: 07/17/2025

Home Details
Home Type
- Single Family
Est. Annual Taxes
- $1,099
Year Built
- Built in 2024 | New Construction
Lot Details
- 1.06 Acre Lot
- Property fronts a private road
- Landscaped
- Native Plants
- Level Lot
- Drought Tolerant Landscaping
HOA Fees
- $447 Monthly HOA Fees
Parking
- 3 Car Attached Garage
- Driveway
Property Views
- Panoramic
- Woods
- Trees
- Mountain
- Rock
Home Design
- Slab Foundation
- Stem Wall Foundation
- Clay Roof
Interior Spaces
- 2,520 Sq Ft Home
- 1-Story Property
- Ceiling Fan
- Gas Fireplace
- Double Pane Windows
- Vinyl Clad Windows
- Combination Kitchen and Dining Room
- Crawl Space
- Fire and Smoke Detector
Kitchen
- Double Oven
- Microwave
- ENERGY STAR Qualified Appliances
- Kitchen Island
Flooring
- Wood
- Carpet
- Tile
Bedrooms and Bathrooms
- 4 Bedrooms
- Split Bedroom Floorplan
- Walk-In Closet
Laundry
- Sink Near Laundry
- Washer and Dryer Hookup
Outdoor Features
- Covered patio or porch
- Rain Gutters
Utilities
- Forced Air Heating and Cooling System
- Heating System Powered By Leased Propane
- Heating System Uses Propane
- Private Water Source
- Propane Water Heater
- Private Sewer
Additional Features
- Level Entry For Accessibility
- Horses Allowed On Property
Listing and Financial Details
- Property Available on 7/17/25
- 6-Month Min and 12-Month Max Lease Term
- Assessor Parcel Number 47
- Seller Concessions Not Offered
Community Details
Overview
- Association Phone (928) 777-0561
- American Ranch Subdivision
Pet Policy
- No Pets Allowed
Map
Source: Prescott Area Association of REALTORS®
MLS Number: 1074968
APN: 100-18-047
- 9799 N American Ranch Rd
- 9970 N Clear Fork Rd Unit 29
- 9970 N Clear Fork Rd
- 4155 W Oatman Flat Cir
- 4430 W Pointer Mountain Cir
- 9830 N Equine Rd
- 4290 W Fort Bridger Rd
- 9730 N Equine Rd
- 9875 N Equine Rd Unit 196
- 9875 N Equine Rd
- 4175 W Latham Cir
- 9975 N Equine Rd
- 9630 N Equine Rd
- 9480 N American Ranch Rd
- 4645 W La Porte
- 4605 W La Porte Cir
- 9235 N Distant View Cir
- 9270 N Callahan Rd
- 3655 W Oak View Ln
- 9230 N Callahan Rd
- 2242 W Charteroak Dr
- 1898 W Buena Vista Trail
- 5712 Ginseng Way
- 1352 Warbler Way
- 1531 Essex Way
- 1450 Taft Ave
- 3161 Willow Creek Rd
- 3147 Willow Creek Rd
- 3220 Wasatch Ct Unit 19d
- 3095 Shoshone Plaza Unit 5f
- 2851 Smoke Tree Ln Unit 22
- 3132 W Crestview Dr
- 3090 Peaks View Ln Unit 10F
- 2365 Sequoia Dr
- 2677 Capella Dr
- 928 Whetstine Ave
- 1998 Prescott Lakes Pkwy
- 1611 Addington Dr
- 1102 Boulder Park Ave
- 1022 Gail Gardner Way Unit A
