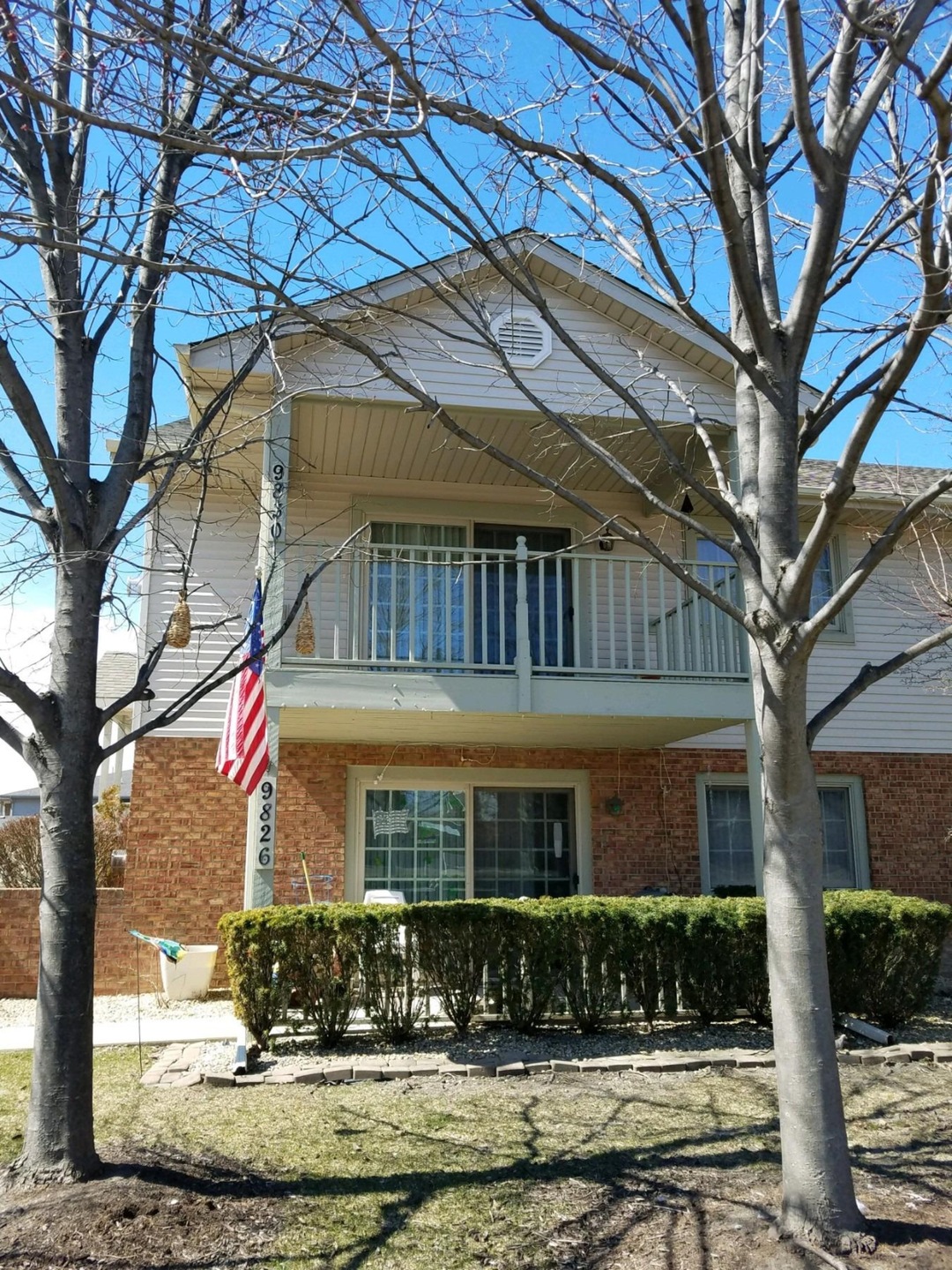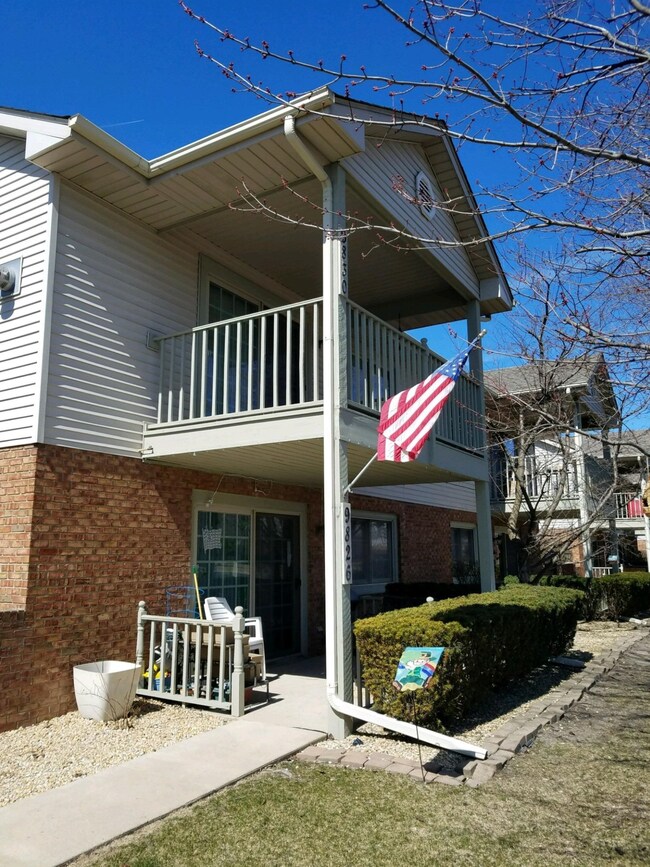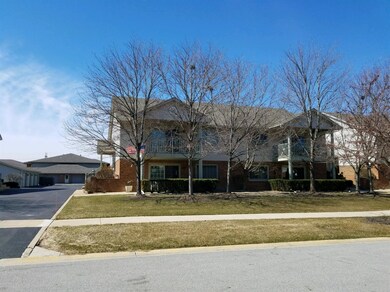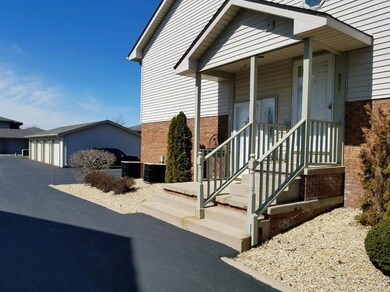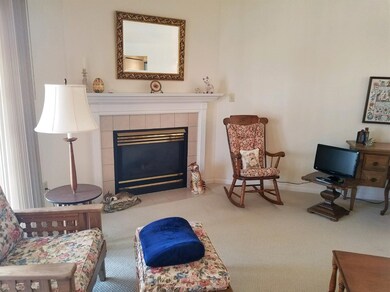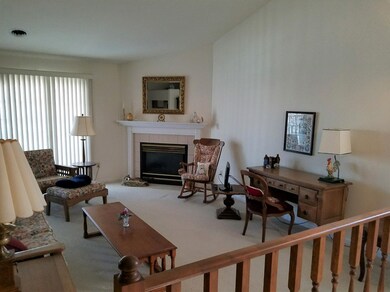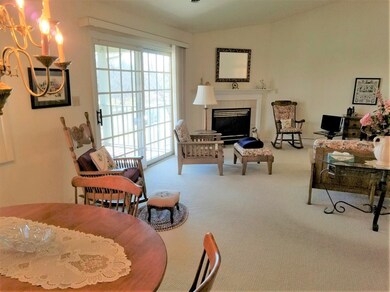
9830 Parkway Dr Highland, IN 46322
Estimated Value: $204,000 - $211,000
Highlights
- Living Room with Fireplace
- Main Floor Bedroom
- Balcony
- Cathedral Ceiling
- Covered patio or porch
- 1 Car Detached Garage
About This Home
As of April 2018Lovely Meticulously Maintained One Owner Second Floor Condo. Vaulted Ceilings, Fireplace, Two Spacious Bedrooms and Two Bath plus large Open Concept living area with Balcony. Neutral Decor, One Car Garage and all Appliances, Including Washer and Dryer with in unit laundry and extra large 6x10 storage room! Located with easy access to major roadways, shopping and expressway. Enjoy a maintenance free lifestyle. Pet policy - one cat only -sorry dog lovers, no dogs allowed. Call your agent for a private showing! All measurements approximate.
Last Agent to Sell the Property
Century 21 Circle License #RB14016642 Listed on: 03/23/2018

Property Details
Home Type
- Condominium
Est. Annual Taxes
- $1,151
Year Built
- Built in 1997
HOA Fees
- $175 Monthly HOA Fees
Parking
- 1 Car Detached Garage
- Garage Door Opener
Home Design
- Brick Exterior Construction
- Vinyl Siding
Interior Spaces
- 1,350 Sq Ft Home
- Cathedral Ceiling
- Living Room with Fireplace
- Dining Room
Kitchen
- Portable Gas Range
- Range Hood
- Dishwasher
- Disposal
Bedrooms and Bathrooms
- 2 Bedrooms
- Main Floor Bedroom
- En-Suite Primary Bedroom
- Bathroom on Main Level
Laundry
- Dryer
- Washer
Outdoor Features
- Balcony
- Covered patio or porch
Utilities
- Cooling Available
- Forced Air Heating System
- Heating System Uses Natural Gas
Listing and Financial Details
- Assessor Parcel Number 450732203055000026
Community Details
Overview
- Parkway Manor Subdivision
Pet Policy
- Pets Allowed
Building Details
- Net Lease
Ownership History
Purchase Details
Home Financials for this Owner
Home Financials are based on the most recent Mortgage that was taken out on this home.Purchase Details
Home Financials for this Owner
Home Financials are based on the most recent Mortgage that was taken out on this home.Similar Home in Highland, IN
Home Values in the Area
Average Home Value in this Area
Purchase History
| Date | Buyer | Sale Price | Title Company |
|---|---|---|---|
| Meyers Mary E | -- | Fidelity National Title Co | |
| Karnezis Peter S | -- | Northwest Indian Title |
Mortgage History
| Date | Status | Borrower | Loan Amount |
|---|---|---|---|
| Open | Meyers Mary E | $80,000 | |
| Previous Owner | Karnezis Peter S | $117,000 |
Property History
| Date | Event | Price | Change | Sq Ft Price |
|---|---|---|---|---|
| 04/20/2018 04/20/18 | Sold | $130,000 | 0.0% | $96 / Sq Ft |
| 04/05/2018 04/05/18 | Pending | -- | -- | -- |
| 03/23/2018 03/23/18 | For Sale | $130,000 | -- | $96 / Sq Ft |
Tax History Compared to Growth
Tax History
| Year | Tax Paid | Tax Assessment Tax Assessment Total Assessment is a certain percentage of the fair market value that is determined by local assessors to be the total taxable value of land and additions on the property. | Land | Improvement |
|---|---|---|---|---|
| 2024 | $4,497 | $179,200 | $30,000 | $149,200 |
| 2023 | $1,471 | $173,300 | $30,000 | $143,300 |
| 2022 | $1,471 | $160,000 | $30,000 | $130,000 |
| 2021 | $1,261 | $138,300 | $30,000 | $108,300 |
| 2020 | $1,205 | $137,900 | $30,000 | $107,900 |
| 2019 | $1,349 | $130,400 | $30,000 | $100,400 |
| 2018 | $1,302 | $121,000 | $30,000 | $91,000 |
| 2017 | $1,213 | $113,600 | $30,000 | $83,600 |
| 2016 | $1,196 | $113,000 | $30,000 | $83,000 |
| 2014 | $1,113 | $116,800 | $30,000 | $86,800 |
| 2013 | $1,053 | $114,700 | $30,000 | $84,700 |
Agents Affiliated with this Home
-
Danica Blesich
D
Seller's Agent in 2018
Danica Blesich
Century 21 Circle
(219) 781-9518
5 in this area
40 Total Sales
-
Renee Egnatz

Buyer's Agent in 2018
Renee Egnatz
McColly Real Estate
(219) 808-7337
16 in this area
139 Total Sales
Map
Source: Northwest Indiana Association of REALTORS®
MLS Number: GNR431166
APN: 45-07-32-203-055.000-026
- 9840 Wildwood Ct Unit 2A
- 9845 Parkway Dr
- 9843 Parkway Dr
- 9826 Wildwood Cir Unit 1C
- 9826 Wildwood Cir Unit 2A
- 2164 Terrace Dr
- 2109 45th St Unit 207
- 2131 White Oak Ln
- 2108 White Oak Ln
- 1843 Redwood Ln
- 9906 Branton Ave
- 2342 Terrace Dr Unit 2A
- 2032 Maplewood Cir
- 10224 Cherrywood Ln
- 1518 Park Cir W
- 1837 Cherrywood Ln
- 1533 Park Cir W
- 9224-9228 Spring St
- 9337 Waymond Ave
- 1525 Coventry Ln
- 9830 Parkway Dr
- 9826 Parkway Dr
- 9828 Parkway Dr
- 9824 Parkway Dr
- 9836 Parkway Dr
- 9818 Parkway Dr
- 9832 Parkway Dr
- 9838 Parkway Dr
- 9822 Parkway Dr
- 9834 Parkway Dr
- 9820 Parkway Dr
- 9816 Parkway Dr
- 9840 Parkway Dr
- 9844 Parkway Dr
- 9810 Parkway Dr
- 9825 Parkway Dr
- 9819 Parkway Dr
- 9842 Parkway Dr
- 9846 Parkway Dr
- 9827 Parkway Dr
