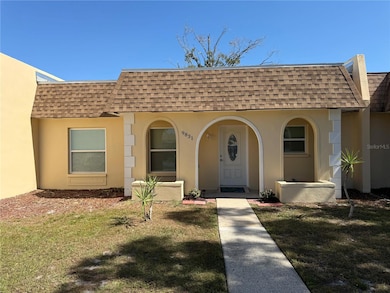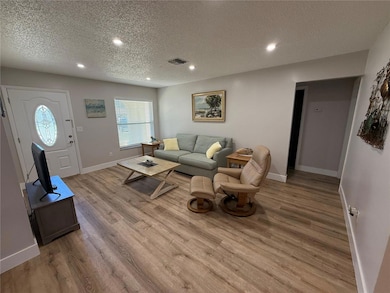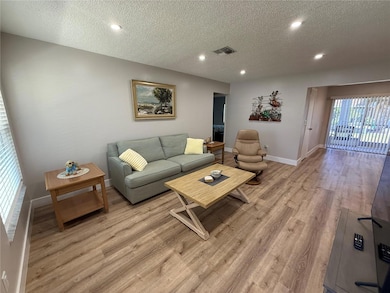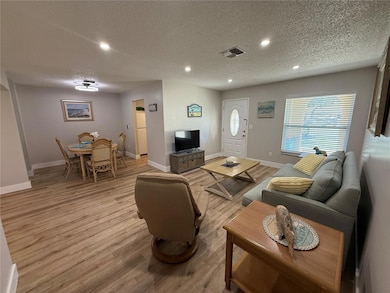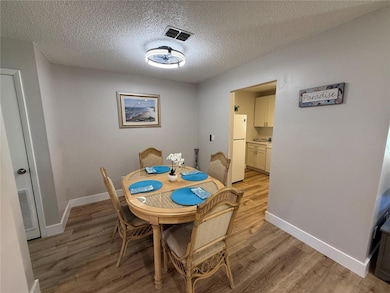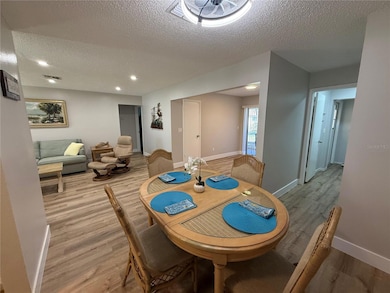9831 87th St Unit 1 Seminole, FL 33777
Highlights
- Deck
- Community Pool
- Breakfast Room
- Stone Countertops
- Tennis Courts
- Porch
About This Home
Fully Furnished option available and trash a lawn care included. 90 day Rental available. Welcome to this beautifully updated villa located at 9831 87th Street in Seminole, FL. This charming home features a fully upgraded kitchen with white shaker-style cabinetry, stunning quartz countertops, and modern finishes perfect for cooking and entertaining. Both bathrooms have been tastefully remodeled with classic subway tiles, updated fixtures, and the primary suite offers a spacious stand-up shower for a spa-like feel. The home boasts laminate flooring throughout with tile floors in the bathrooms, an inside laundry room for added convenience, and a lovely screened-in porch ideal for relaxing or enjoying your morning coffee. Situated in a desirable Seminole location close to shopping, dining, and Florida’s beautiful Gulf beaches, this move-in-ready villa perfectly blends style, comfort, and convenience.
Listing Agent
LPT REALTY, LLC. Brokerage Phone: 877-366-2213 License #3345106 Listed on: 10/11/2025

Home Details
Home Type
- Single Family
Est. Annual Taxes
- $3,147
Year Built
- Built in 1978
Lot Details
- 3,893 Sq Ft Lot
- West Facing Home
Home Design
- Villa
- Entry on the 1st floor
Interior Spaces
- 1,050 Sq Ft Home
- Blinds
- Sliding Doors
- Combination Dining and Living Room
- Breakfast Room
- Storage Room
- Inside Utility
Kitchen
- Range
- Microwave
- Dishwasher
- Stone Countertops
- Solid Wood Cabinet
Flooring
- Laminate
- Ceramic Tile
Bedrooms and Bathrooms
- 2 Bedrooms
- 2 Full Bathrooms
- Shower Only
Laundry
- Laundry Room
- Dryer
- Washer
Parking
- Open Parking
- Assigned Parking
Outdoor Features
- Deck
- Screened Patio
- Porch
Utilities
- Central Heating and Cooling System
- Thermostat
- Electric Water Heater
Listing and Financial Details
- Residential Lease
- Security Deposit $2,200
- Property Available on 10/13/25
- The owner pays for grounds care, laundry, pool maintenance, trash collection
- $50 Application Fee
- 1-Month Minimum Lease Term
- Assessor Parcel Number 24-30-15-08253-001-0120
Community Details
Overview
- Property has a Home Owners Association
- Prestige Property Management Association, Phone Number (866) 863-1166
- Bent Tree Unit 1 Subdivision
Recreation
- Tennis Courts
- Community Pool
- Dog Park
Pet Policy
- Pets Allowed
- Pets up to 35 lbs
- Pet Deposit $250
- 1 Pet Allowed
Map
Source: Stellar MLS
MLS Number: TB8436942
APN: 24-30-15-08253-001-0120
- 8765 Bardmoor Blvd Unit 308F
- 8799 Bardmoor Blvd Unit 205G
- 8703 Bardmoor Blvd Unit 305
- 8681 Bardmoor Blvd Unit 208C
- 8681 Bardmoor Blvd Unit 304C
- 10006 87th St
- 8693 Bardmoor Blvd Unit 308
- 8693 Bardmoor Blvd Unit 102B
- 10005 88th St
- 10039 88th St
- 2101 Cordova Green
- 9700 Starkey Rd Unit 322
- 9700 Starkey Rd Unit 321
- 9700 Starkey Rd Unit 111
- 404 Cordova Green Unit 404
- 705 Cordova Green
- 716 Cordova Green
- 10038 84th St
- 9567 85th St
- 8877 94th Ave
- 9987 87th St
- 8703 Bardmoor Blvd Unit 201
- 8699 Bardmoor Blvd Unit 203
- 8681 Bardmoor Blvd Unit 305
- 8800 Bardmoor Blvd
- 712 Cordova Green
- 9700 Starkey Rd Unit 322
- 209 Cordova Green
- 9547 Starkey Rd
- 9496 84th St
- 8538 94th Ave
- 9432 84th St
- 8584 93rd Ave
- 9172 Orchid Dr
- 8300 Bardmoor Blvd
- 8303 Bardmoor Blvd Unit 105
- 9562 Lynn Ln Unit C
- 10664 Starkey Rd Unit ID1032242P
- 8504 Rose Terrace
- 9403 Lynn Ln Unit A

