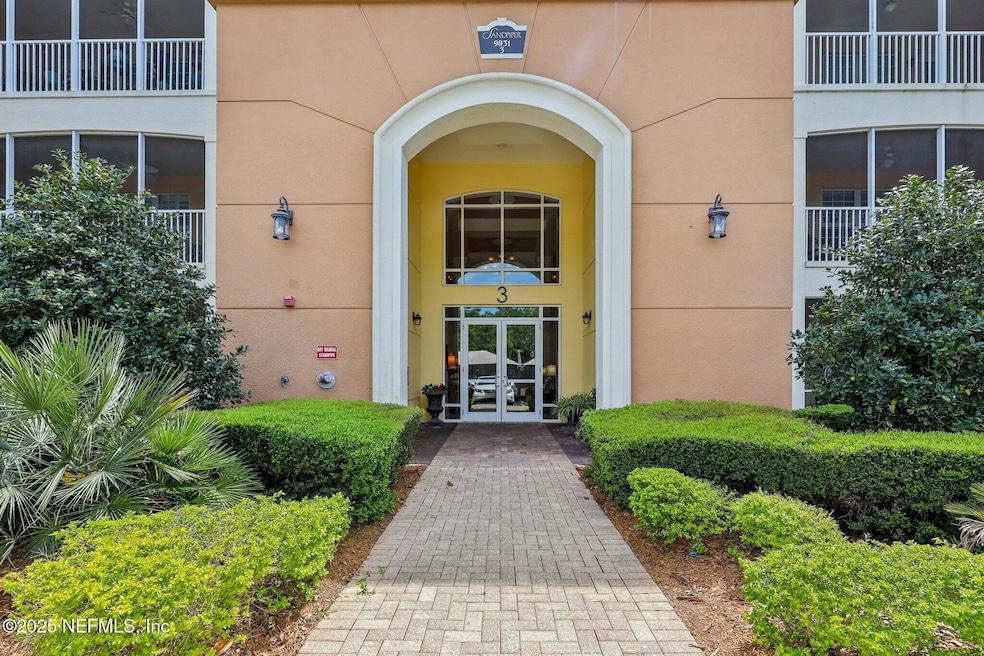
Sandpiper Condominium 9831 Del Webb Pkwy Unit 3402 Jacksonville, FL 32256
Baymeadows East NeighborhoodEstimated payment $3,126/month
Highlights
- Fitness Center
- Gated Community
- Open Floorplan
- Senior Community
- Views of Preserve
- Clubhouse
About This Home
Condo living at its finest.! This lovely and spacious two bedroom/two bath condo, with den/office, and private lanai, is located in Sandpiper Village within desirable Sweetwater by Del Webb, Jacksonville's gated, premier 55+ adult community. With approximately 2,129 sq ft of living space, along with high ceilings, this end unit on 4th floor offers an open concept with large rooms. The kitchen offers granite countertops and stainless steel appliances, Very large master bath and spacious laundry room. Newer HVAC (2017) and Water Heater (2023). Each floor has large hallways with elevators on every floor. Don't miss this one!
Property Details
Home Type
- Condominium
Est. Annual Taxes
- $2,828
Year Built
- Built in 2007
HOA Fees
Parking
- 1 Carport Space
Property Views
- Views of Preserve
- Views of Trees
Home Design
- Traditional Architecture
- Shingle Roof
- Concrete Siding
- Stucco
Interior Spaces
- 2,129 Sq Ft Home
- 1-Story Property
- Open Floorplan
- Vaulted Ceiling
- Ceiling Fan
- Family Room
- Dining Room
- Home Office
- Screened Porch
- Security Gate
Kitchen
- Eat-In Kitchen
- Breakfast Bar
- Electric Oven
- Electric Range
- Microwave
- Dishwasher
- Disposal
Flooring
- Carpet
- Tile
Bedrooms and Bathrooms
- 2 Bedrooms
- Split Bedroom Floorplan
- Walk-In Closet
- 2 Full Bathrooms
- Bathtub With Separate Shower Stall
Laundry
- Dryer
- Washer
Schools
- Twin Lakes Academy Middle School
- First Coast High School
Utilities
- Central Heating and Cooling System
- Private Water Source
- High-Efficiency Water Heater
Additional Features
- Accessibility Features
- Balcony
- North Facing Home
- Accessory Dwelling Unit (ADU)
Listing and Financial Details
- Assessor Parcel Number 1677490182
Community Details
Overview
- Senior Community
- Association fees include insurance, ground maintenance, maintenance structure, pest control, trash, water
- Sweetwater Master & Sanpiper Village Condo Assn Association, Phone Number (904) 519-6673
- Sweetwater By Del Webb Subdivision
- On-Site Maintenance
- Car Wash Area
Amenities
- Community Barbecue Grill
- Elevator
Recreation
- Community Spa
- Jogging Path
Security
- Gated Community
- Fire and Smoke Detector
Map
About Sandpiper Condominium
Home Values in the Area
Average Home Value in this Area
Tax History
| Year | Tax Paid | Tax Assessment Tax Assessment Total Assessment is a certain percentage of the fair market value that is determined by local assessors to be the total taxable value of land and additions on the property. | Land | Improvement |
|---|---|---|---|---|
| 2025 | $2,828 | $209,175 | -- | -- |
| 2024 | $2,828 | $203,280 | -- | -- |
| 2023 | $2,738 | $197,360 | $0 | $0 |
| 2022 | $2,561 | $191,612 | $0 | $0 |
| 2021 | $2,538 | $186,032 | $0 | $0 |
| 2020 | $2,509 | $183,464 | $0 | $0 |
| 2019 | $2,476 | $179,340 | $0 | $0 |
| 2018 | $2,440 | $175,997 | $0 | $0 |
| 2017 | $2,405 | $172,378 | $0 | $0 |
| 2016 | $2,387 | $168,833 | $0 | $0 |
| 2015 | $2,412 | $0 | $0 | $0 |
| 2014 | $2,441 | $0 | $0 | $0 |
Property History
| Date | Event | Price | Change | Sq Ft Price |
|---|---|---|---|---|
| 06/07/2025 06/07/25 | Price Changed | $359,000 | -4.3% | $169 / Sq Ft |
| 04/07/2025 04/07/25 | For Sale | $375,000 | -- | $176 / Sq Ft |
Purchase History
| Date | Type | Sale Price | Title Company |
|---|---|---|---|
| Warranty Deed | $216,000 | Watson Title Svcs N Fl Inc | |
| Special Warranty Deed | $305,400 | Landamerica Gulfatlantic Tit |
Mortgage History
| Date | Status | Loan Amount | Loan Type |
|---|---|---|---|
| Open | $176,000 | New Conventional | |
| Closed | $138,000 | New Conventional | |
| Closed | $140,000 | New Conventional |
Similar Homes in Jacksonville, FL
Source: realMLS (Northeast Florida Multiple Listing Service)
MLS Number: 2080234
APN: 167749-0182
- 9831 Del Webb Pkwy Unit 4406
- 9831 Del Webb Pkwy Unit 4308
- 9831 Del Webb Pkwy Unit 1302
- 9831 Del Webb Pkwy Unit 3107
- 9831 Del Webb Pkwy Unit 3302
- 9831 Del Webb Pkwy Unit 3407
- 9831 Del Webb Pkwy Unit 4107
- 9831 Del Webb Pkwy Unit 2308
- 11466 Newtonian Blvd
- 11929 Surfbird Cir Unit 12F
- 8678 Homeplace Dr
- 11895 Surfbird Cir Unit 11A
- 11693 Surfbird Cir Unit 2G
- 11889 Surfbird Cir Unit 10F
- 11890 Surfbird Cir Unit 42E
- 8662 Mabel Dr
- 11725 Surfbird Cir Unit 4C
- 8681 Mabel Dr
- 9080 Sweet Tree Trail
- 11781 Surfbird Cir Unit 6B
- 9831 Del Webb Pkwy Unit 3302
- 8531 Little Swift Cir Unit 34I
- 8540 Homeplace Dr
- 8127 Summer Point Ct
- 8121 Summer Palm Ct
- 8108 Summer Palm Ct
- 8100 Summer Palm Ct
- 8090 Summer Cove Ct
- 11251 Campfield Dr Unit 3405
- 11223 Campfield Cir
- 8575 Crooked Tree Dr
- 7990 Baymeadows Rd E Unit 315
- 7990 Baymeadows Rd E Unit 617
- 7990 Baymeadows Rd E Unit 701
- 7990 Baymeadows Rd E Unit 229
- 7990 Baymeadows Rd E Unit 429
- 7990 Baymeadows Rd E Unit 724
- 7820 Baymeadows Rd E
- 10550 Baymeadows Rd Unit 417
- 10550 Baymeadows Rd Unit 1012






