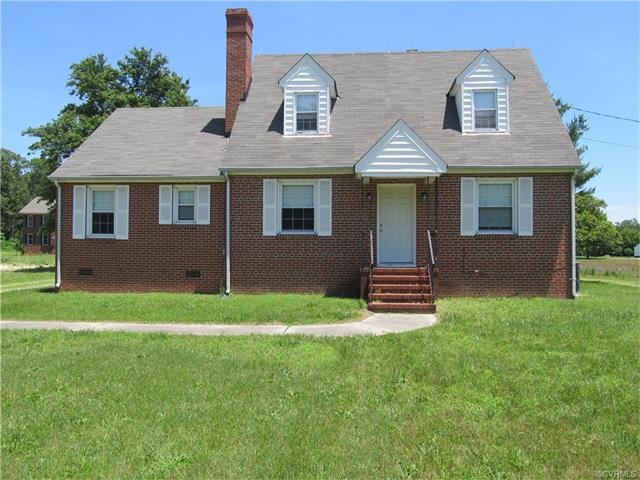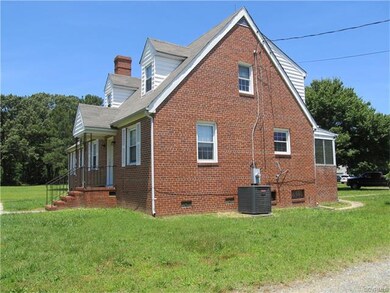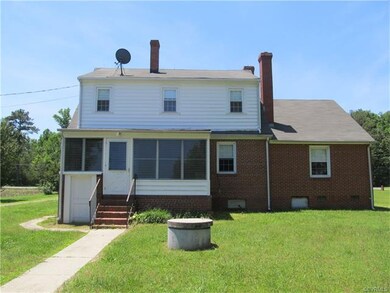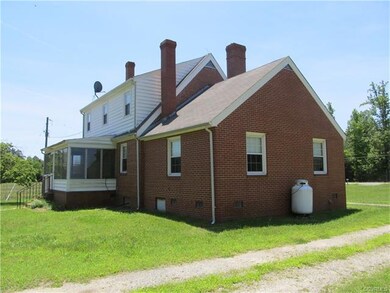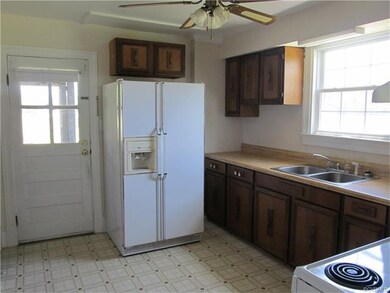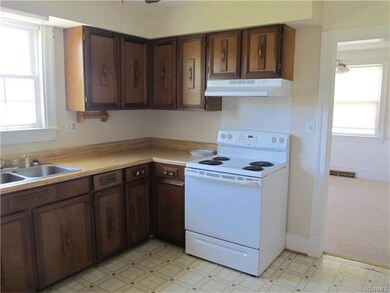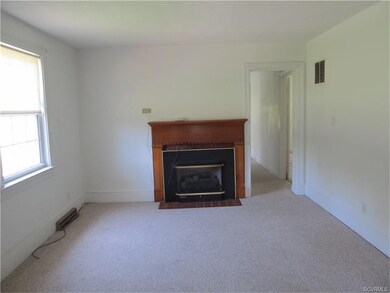
9831 King William Rd Aylett, VA 23009
Estimated Value: $310,768 - $378,000
Highlights
- Cape Cod Architecture
- Circular Driveway
- Shed
- Wood Flooring
- Front Porch
- Central Air
About This Home
As of August 2016All brick cape on over 2 acres featuring 3 bedrooms, 2 baths, huge living room with fireplace and dining room. Hardwoods and carpet throughout along with ceiling fans. New heat pump. Newer replacement windows and partial basement. Roof only 10 years old. Nice back porch with jalouse windows . Nice 2 car carport outback. Located close to shopping and restaurants. Plenty of room for pets and gardening.
Last Agent to Sell the Property
Donnie Crouch
Realty Richmond License #0225067482 Listed on: 06/15/2016
Home Details
Home Type
- Single Family
Est. Annual Taxes
- $1,265
Year Built
- Built in 1951
Lot Details
- 2.16 Acre Lot
- Level Lot
- Zoning described as A-C
Parking
- Circular Driveway
Home Design
- Cape Cod Architecture
- Brick Exterior Construction
- Composition Roof
Interior Spaces
- 1,765 Sq Ft Home
- 1-Story Property
- Gas Fireplace
- Partial Basement
Flooring
- Wood
- Carpet
- Linoleum
Bedrooms and Bathrooms
- 3 Bedrooms
- 2 Full Bathrooms
Outdoor Features
- Shed
- Front Porch
Schools
- Acquinton Elementary School
- Hamilton Holmes Middle School
- King William High School
Utilities
- Central Air
- Heat Pump System
- Well
- Water Heater
- Septic Tank
Listing and Financial Details
- Tax Lot 1
- Assessor Parcel Number 21-21C
Ownership History
Purchase Details
Home Financials for this Owner
Home Financials are based on the most recent Mortgage that was taken out on this home.Similar Homes in the area
Home Values in the Area
Average Home Value in this Area
Purchase History
| Date | Buyer | Sale Price | Title Company |
|---|---|---|---|
| Mccurry Stephen D | $140,000 | Homeland Escrow Llc |
Mortgage History
| Date | Status | Borrower | Loan Amount |
|---|---|---|---|
| Open | Mccurry Stephen D | $219,780 | |
| Closed | Mccurry Stephen D | $4,900 | |
| Closed | Mccurry Stephen D | $137,464 |
Property History
| Date | Event | Price | Change | Sq Ft Price |
|---|---|---|---|---|
| 08/29/2016 08/29/16 | Sold | $140,000 | -6.0% | $79 / Sq Ft |
| 07/13/2016 07/13/16 | Pending | -- | -- | -- |
| 06/15/2016 06/15/16 | For Sale | $149,000 | 0.0% | $84 / Sq Ft |
| 02/25/2015 02/25/15 | Rented | $1,000 | -9.1% | -- |
| 01/26/2015 01/26/15 | Under Contract | -- | -- | -- |
| 06/29/2014 06/29/14 | For Rent | $1,100 | -- | -- |
Tax History Compared to Growth
Tax History
| Year | Tax Paid | Tax Assessment Tax Assessment Total Assessment is a certain percentage of the fair market value that is determined by local assessors to be the total taxable value of land and additions on the property. | Land | Improvement |
|---|---|---|---|---|
| 2024 | $1,165 | $200,900 | $44,600 | $156,300 |
| 2023 | $1,165 | $200,900 | $44,600 | $156,300 |
| 2022 | $1,148 | $137,460 | $36,960 | $100,500 |
| 2021 | $1,183 | $137,500 | $37,000 | $100,500 |
| 2020 | $1,183 | $202,500 | $42,000 | $160,500 |
| 2019 | $1,183 | $137,000 | $37,000 | $100,000 |
| 2018 | $1,210 | $137,500 | $37,000 | $100,500 |
| 2017 | $1,238 | $137,500 | $37,000 | $100,500 |
| 2016 | $1,265 | $137,500 | $37,000 | $100,500 |
| 2015 | $1,293 | $137,500 | $37,000 | $100,500 |
| 2014 | $1,508 | $0 | $0 | $0 |
Agents Affiliated with this Home
-
D
Seller's Agent in 2016
Donnie Crouch
Realty Richmond
-
Joey Bristow
J
Buyer's Agent in 2016
Joey Bristow
Hometown Realty
(804) 291-8759
39 Total Sales
-

Seller's Agent in 2015
Sharon Beckner
Napier REALTORS ERA
(804) 512-2734
Map
Source: Central Virginia Regional MLS
MLS Number: 1620810
APN: 21-21C
- 108 Mccauley Pkwy
- 206 Eliza Ln
- 211 Poplar Forest Ct
- Lot 57 Poplar Forest Ct
- Lot 55 Poplar Forest Ct
- Lot 56 Poplar Forest Ct
- 535 Wendenburg Terrace Unit LOT 1
- 302 Shelton Place
- 348 Wendenburg Terrace Unit 4
- 311 Brooking Terrace
- 62 Wendenburg Way Unit LOT 62
- Lot 5 Wendenburg Terrace
- LOT 3 Wendenburg Terrace Unit LOT 3
- 61 Wendenburg Way
- Lot 54 Kennington Pkwy N Unit LOT 54
- Lot 2 Kennington Pkwy N Unit LOT 2
- 2 Wendenburg Terrace Unit LOT 2
- 4 Wendenburg Terrace
- 6 Wendenburg Terrace
- 0 Wendenburg Terrace
- 9831 King William Rd
- 9811 King William Rd
- 9821 King William Rd
- 9855 King William Rd
- 9855 King William Rd
- 9745 King William Rd
- 9742 King William Rd
- 9853 King William Rd
- 9971 King William Rd
- 9693 King William Rd
- 9951 King William Rd
- 9995 King William Rd
- 49 Adams Ln
- 98 Cherry Hill Ct E
- 10011 King William Rd
- 9833 King William Rd
- 9833 King William Rd
- 96 Cherry Hill Ct E
- 9602 King William Rd
- 30 Cherry Hill Dr
