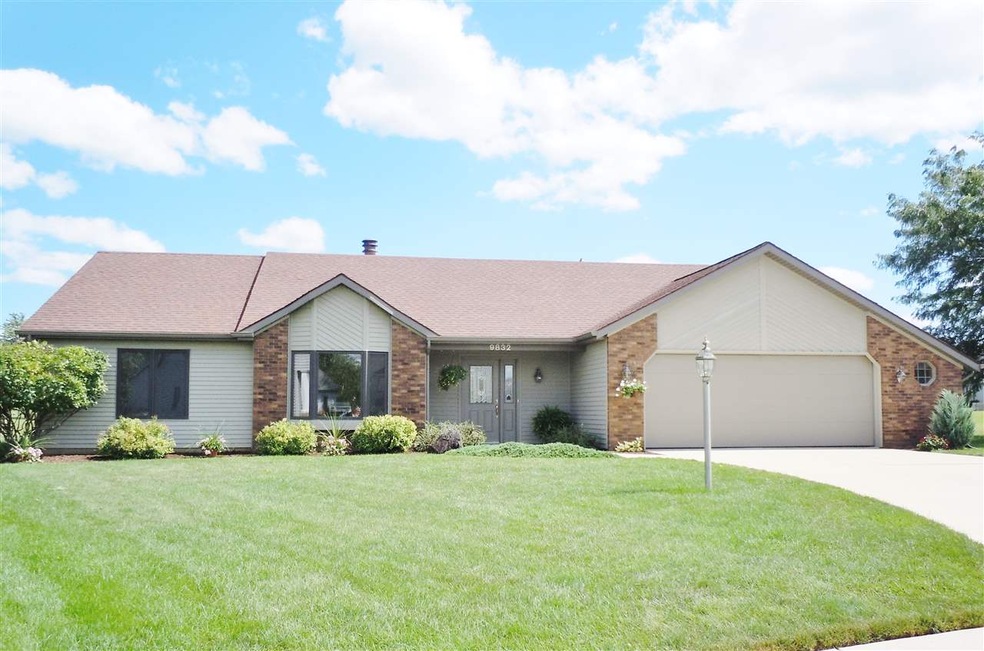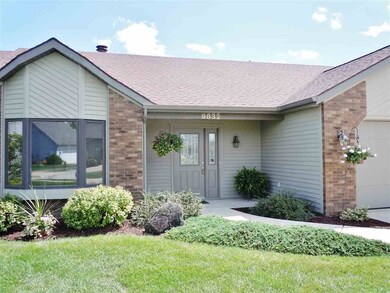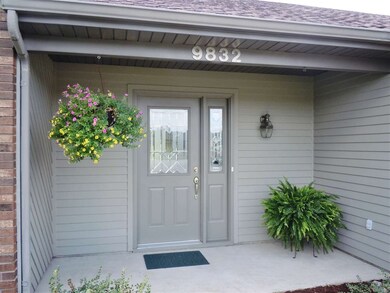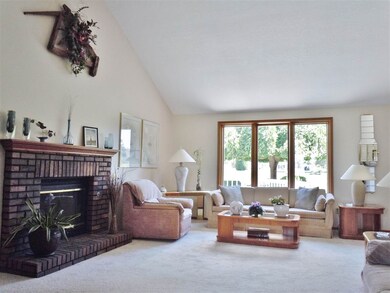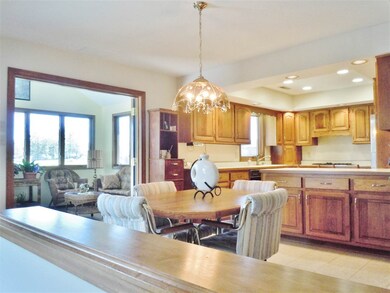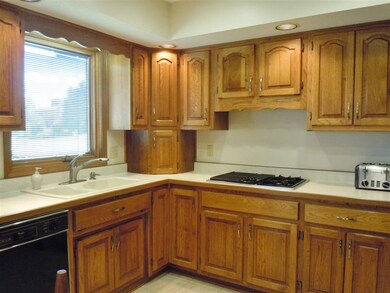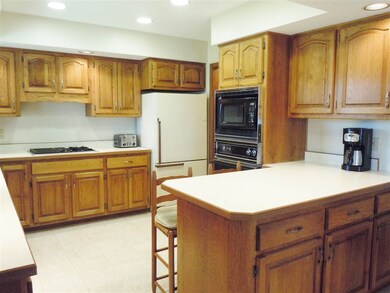
9832 Crystal Cove Ct New Haven, IN 46774
Highlights
- Waterfront
- Living Room with Fireplace
- Cathedral Ceiling
- Open Floorplan
- Lake, Pond or Stream
- Ranch Style House
About This Home
As of May 2017Nice size ranch on a gorgeous pond lot. This home has it all. From the beautiful front door leading into the entranceway with hardwood floors you can't miss the views. An abundance of Pella windows overlooking the huge lot and stunning views of the pond. Relax in the four season room or on the large deck. To top it off you can lounge in the shade under your remote controlled 18' Sunsetter awning. The master bedroom will be your retreat with a cathedral ceiling, walk-in closet, private full bath and sliding doors to the deck. You will wake up to the sun shining over the water and admire the exceptional landscaping right out your window. The second spacious bedroom has a vaulted ceiling and the third features a bay window. The laundry room is well equipped with cabinets and natural light and is located off the hall by the bedrooms. The kitchen with custom oak cabinets has a breakfast bar, ceramic floors and open view to the large eating area and the cathedral great room. French doors open wide to the sunroom exposing more great views of the private lot surrounded by water. Other features include an oversized garage with utility sink, six panel doors, newer roof and mechanicals, 95% eff. furnace, brick fireplace with gas log, ceramic floors and comfort height toilets in all baths, great location on a low traffic cul-de-sac lot. This one won't last long!
Home Details
Home Type
- Single Family
Est. Annual Taxes
- $1,445
Year Built
- Built in 1989
Lot Details
- 0.42 Acre Lot
- Lot Dimensions are 127 x 84
- Waterfront
- Backs to Open Ground
- Cul-De-Sac
- Level Lot
Parking
- 2 Car Attached Garage
- Garage Door Opener
- Driveway
Home Design
- Ranch Style House
- Brick Exterior Construction
- Slab Foundation
- Cedar
Interior Spaces
- 1,804 Sq Ft Home
- Open Floorplan
- Beamed Ceilings
- Cathedral Ceiling
- Ceiling Fan
- Gas Log Fireplace
- Living Room with Fireplace
- Gas And Electric Dryer Hookup
Kitchen
- Utility Sink
- Disposal
Flooring
- Carpet
- Tile
Bedrooms and Bathrooms
- 3 Bedrooms
- En-Suite Primary Bedroom
- Walk-In Closet
Outdoor Features
- Sun Deck
- Lake, Pond or Stream
- Porch
Utilities
- Forced Air Heating System
- Heat Pump System
Additional Features
- ADA Inside
- Energy-Efficient HVAC
- Suburban Location
Listing and Financial Details
- Assessor Parcel Number 02-13-13-380-006.000-041
Ownership History
Purchase Details
Home Financials for this Owner
Home Financials are based on the most recent Mortgage that was taken out on this home.Purchase Details
Purchase Details
Home Financials for this Owner
Home Financials are based on the most recent Mortgage that was taken out on this home.Purchase Details
Map
Similar Homes in the area
Home Values in the Area
Average Home Value in this Area
Purchase History
| Date | Type | Sale Price | Title Company |
|---|---|---|---|
| Deed | $163,000 | -- | |
| Warranty Deed | $163,000 | Renaissance Title | |
| Interfamily Deed Transfer | -- | None Available | |
| Warranty Deed | -- | None Available | |
| Warranty Deed | -- | Metropolitan Title Of In |
Mortgage History
| Date | Status | Loan Amount | Loan Type |
|---|---|---|---|
| Open | $20,000 | Credit Line Revolving |
Property History
| Date | Event | Price | Change | Sq Ft Price |
|---|---|---|---|---|
| 05/19/2017 05/19/17 | Sold | $163,000 | -1.2% | $90 / Sq Ft |
| 04/14/2017 04/14/17 | Pending | -- | -- | -- |
| 04/12/2017 04/12/17 | For Sale | $164,900 | +4.7% | $91 / Sq Ft |
| 09/04/2015 09/04/15 | Sold | $157,500 | -1.5% | $87 / Sq Ft |
| 08/27/2015 08/27/15 | Pending | -- | -- | -- |
| 08/21/2015 08/21/15 | For Sale | $159,900 | -- | $89 / Sq Ft |
Tax History
| Year | Tax Paid | Tax Assessment Tax Assessment Total Assessment is a certain percentage of the fair market value that is determined by local assessors to be the total taxable value of land and additions on the property. | Land | Improvement |
|---|---|---|---|---|
| 2024 | $1,771 | $242,300 | $34,600 | $207,700 |
| 2023 | $1,766 | $242,300 | $34,600 | $207,700 |
| 2022 | $1,850 | $228,300 | $34,600 | $193,700 |
| 2021 | $1,464 | $194,200 | $34,600 | $159,600 |
| 2020 | $1,314 | $186,900 | $34,600 | $152,300 |
| 2019 | $1,091 | $167,400 | $34,600 | $132,800 |
| 2018 | $931 | $155,600 | $34,600 | $121,000 |
| 2017 | $897 | $151,700 | $34,600 | $117,100 |
| 2016 | $1,468 | $146,300 | $34,600 | $111,700 |
| 2014 | $1,440 | $144,000 | $34,600 | $109,400 |
| 2013 | $1,380 | $138,000 | $33,700 | $104,300 |
Source: Indiana Regional MLS
MLS Number: 201540201
APN: 02-13-13-380-006.000-041
- 3586 Canal Square Dr
- 3584 Canal Square Dr
- 3577 Canal Square Dr
- 3575 Canal Square Dr
- 10237 Silver Rock Chase
- 10209 Buckshire Ct
- 10348 Silver Rock Chase
- 10253 Chesterhills Ct
- 10410 Silver Rock Chase
- 3802 Sun Stone Way
- 4173 Shoreline Blvd
- 3615 Victoria Lakes Ct
- 3793 Fieldstone Chase
- 4528 Stone Harbor Ct
- 10114 Glenspring Ct
- 4514 Greenridge Way
- 4626 Pinestone Dr
- 10221 Windsail Cove
- 4775 Zelt Cove
- 8973 Nautical Way
