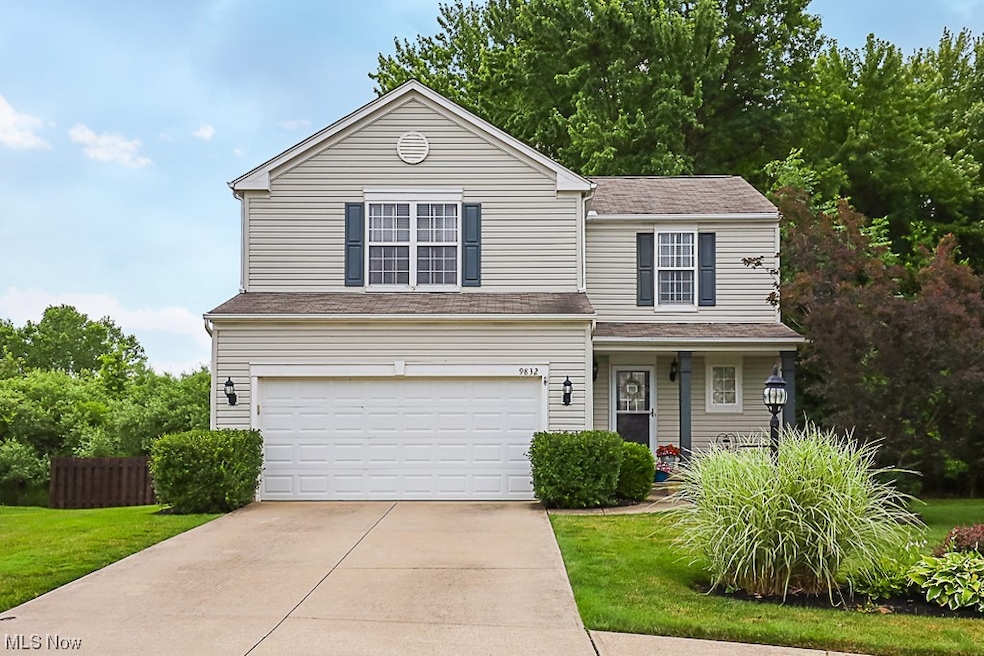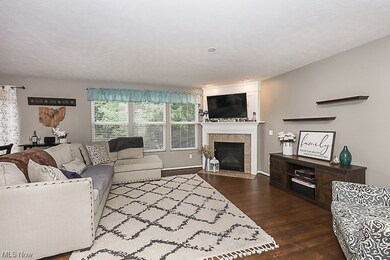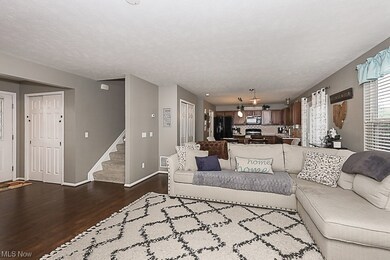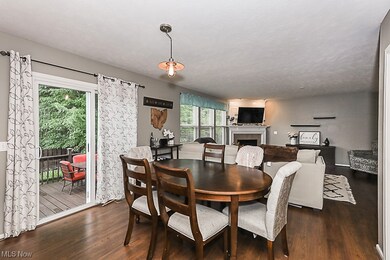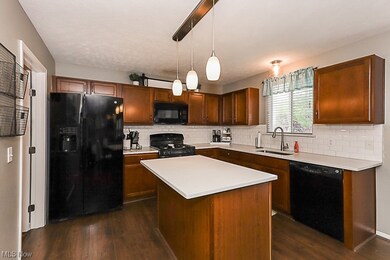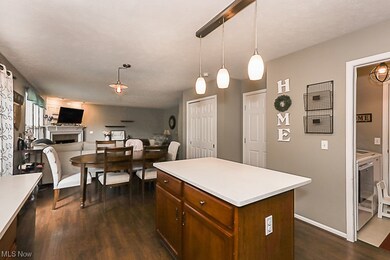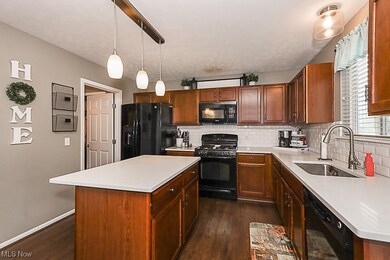
9832 Seton Dr Olmsted Falls, OH 44138
Highlights
- Views of Trees
- Colonial Architecture
- 1 Fireplace
- Olmsted Falls Intermediate Building Rated A-
- Deck
- Community Pool
About This Home
As of August 2023Welcome to your ideal family retreat! This picturesque residence located at 9832 Seton Dr in the heart of Olmsted Township offers a perfect blend of modern updates and cozy charm. From the moment you step inside, you'll be greeted with a sense of warmth and comfort that makes it feel like home. The first floor features a versatile layout and new Pergo Outlast flooring throughout. The eat-in Kitchen features new quartz countertops and full pantry. The table area flows into the cozy living space and also opens out to a fenced in backyard with full deck and paver patio, where you can relax and unwind on this private lot that backs up to wetlands. On the upper level you will find 4 bedrooms with master suite including walk-in closet and master bath. This home also features 1st floor laundry and a partially finished basement giving you plenty of room to expand your living space. This lovingly maintained home is ready to welcome its new owners. Don't miss the opportunity to make it yours and start creating cherished memories in this charming home. Schedule your showing today and experience the warmth and comfort it has to offer!
Last Agent to Sell the Property
EXP Realty, LLC. Brokerage Email: frank.pezzano@exprealty.com (330) 727-0481 License #2014005376 Listed on: 07/20/2023

Home Details
Home Type
- Single Family
Est. Annual Taxes
- $6,758
Year Built
- Built in 2008
Lot Details
- 6,726 Sq Ft Lot
- Lot Dimensions are 66x105
- West Facing Home
- Property is Fully Fenced
- Privacy Fence
- Wood Fence
- Irregular Lot
HOA Fees
Parking
- 2 Car Attached Garage
Home Design
- Colonial Architecture
- Fiberglass Roof
- Asphalt Roof
- Vinyl Siding
Interior Spaces
- 2-Story Property
- 1 Fireplace
- Views of Trees
- Partially Finished Basement
Kitchen
- Range
- Microwave
- Dishwasher
- Disposal
Bedrooms and Bathrooms
- 4 Bedrooms
Laundry
- Dryer
- Washer
Outdoor Features
- Deck
- Patio
Utilities
- Humidifier
- Forced Air Heating and Cooling System
- Heating System Uses Gas
Listing and Financial Details
- Assessor Parcel Number 265-21-137
Community Details
Overview
- Association fees include insurance, recreation facilities, reserve fund
- Woodgate Farms Association
- Seton Village Ph 03 Subdivision
Recreation
- Community Pool
- Park
Ownership History
Purchase Details
Home Financials for this Owner
Home Financials are based on the most recent Mortgage that was taken out on this home.Purchase Details
Home Financials for this Owner
Home Financials are based on the most recent Mortgage that was taken out on this home.Purchase Details
Home Financials for this Owner
Home Financials are based on the most recent Mortgage that was taken out on this home.Similar Homes in Olmsted Falls, OH
Home Values in the Area
Average Home Value in this Area
Purchase History
| Date | Type | Sale Price | Title Company |
|---|---|---|---|
| Warranty Deed | $195,000 | Cleveland Home Title | |
| Warranty Deed | $176,500 | Title First Agency | |
| Warranty Deed | $179,990 | Pulte Title Agency Llc |
Mortgage History
| Date | Status | Loan Amount | Loan Type |
|---|---|---|---|
| Open | $175,500 | No Value Available | |
| Previous Owner | $171,205 | No Value Available | |
| Previous Owner | $179,423 | No Value Available | |
| Previous Owner | $176,772 | No Value Available |
Property History
| Date | Event | Price | Change | Sq Ft Price |
|---|---|---|---|---|
| 08/22/2023 08/22/23 | Sold | $340,900 | +10.0% | $136 / Sq Ft |
| 07/22/2023 07/22/23 | Pending | -- | -- | -- |
| 07/20/2023 07/20/23 | For Sale | $309,900 | +60.6% | $124 / Sq Ft |
| 10/08/2017 10/08/17 | Sold | $193,000 | -3.5% | $77 / Sq Ft |
| 07/12/2017 07/12/17 | Pending | -- | -- | -- |
| 07/07/2017 07/07/17 | Price Changed | $200,000 | +2.6% | $80 / Sq Ft |
| 07/05/2017 07/05/17 | For Sale | $194,900 | +10.4% | $78 / Sq Ft |
| 07/03/2013 07/03/13 | Sold | $176,500 | -6.6% | $100 / Sq Ft |
| 06/04/2013 06/04/13 | Pending | -- | -- | -- |
| 10/15/2012 10/15/12 | For Sale | $189,000 | -- | $107 / Sq Ft |
Tax History Compared to Growth
Tax History
| Year | Tax Paid | Tax Assessment Tax Assessment Total Assessment is a certain percentage of the fair market value that is determined by local assessors to be the total taxable value of land and additions on the property. | Land | Improvement |
|---|---|---|---|---|
| 2024 | $9,049 | $119,315 | $15,260 | $104,055 |
| 2023 | $6,805 | $71,050 | $18,620 | $52,430 |
| 2022 | $6,758 | $71,050 | $18,620 | $52,430 |
| 2021 | $6,698 | $71,050 | $18,620 | $52,430 |
| 2020 | $6,889 | $65,170 | $17,080 | $48,090 |
| 2019 | $6,267 | $186,200 | $48,800 | $137,400 |
| 2018 | $6,116 | $65,170 | $17,080 | $48,090 |
| 2017 | $6,231 | $62,870 | $15,580 | $47,290 |
| 2016 | $6,203 | $62,870 | $15,580 | $47,290 |
| 2015 | $6,231 | $62,870 | $15,580 | $47,290 |
| 2014 | $5,985 | $59,290 | $14,700 | $44,590 |
Agents Affiliated with this Home
-
F
Seller's Agent in 2023
Frank Pezzano
EXP Realty, LLC.
(330) 727-0481
1 in this area
17 Total Sales
-

Buyer's Agent in 2023
Jill Hensel
Howard Hanna
(440) 506-2054
3 in this area
266 Total Sales
-

Buyer Co-Listing Agent in 2023
Lisa Ropelewski
Howard Hanna
(440) 221-2369
4 in this area
75 Total Sales
-

Seller's Agent in 2017
Joseph Gazzo
Coldwell Banker Schmidt Realty
(440) 823-9741
1 in this area
28 Total Sales
-

Buyer's Agent in 2017
Mary Feinerer
Howard Hanna
(216) 337-9254
34 Total Sales
-

Seller's Agent in 2013
Donna Longrich
EXP Realty, LLC.
(440) 724-3572
24 Total Sales
Map
Source: MLS Now
MLS Number: 4475336
APN: 265-21-137
- 27272 Sprague Rd
- 9591 Beatrice Ln
- 9767 Tuttle Rd
- 27374 Wheaton Place
- 27334 Wheaton Place
- 9140 Tiller Dr
- 26774 Springfield Cir
- 10050 Brook Rd
- 9034 Huxley Ln
- 27200 Cliffside Cir
- 8860 Sharp Rd
- 0 Schady Rd Unit 5086053
- 8706 Stearns Rd
- 27460 Sprague Rd
- 8517 Roxbury Ct
- 8481 Jennings Rd
- 9111 Devonshire Dr
- 10982 Root Rd
- 0 Sprague Rd
- 27218 Bagley Rd
