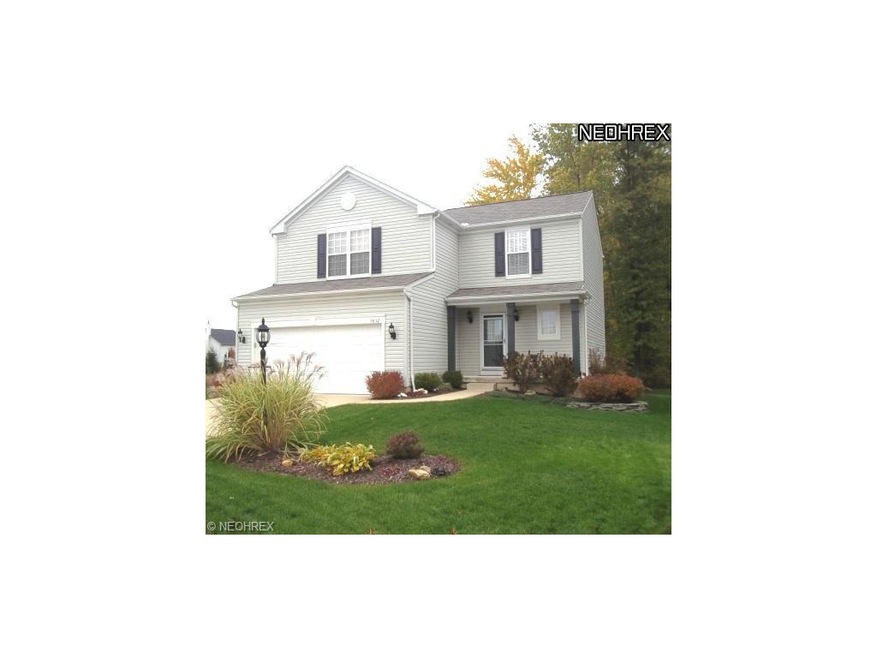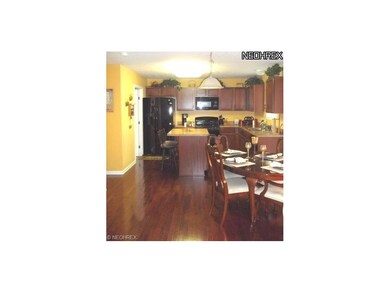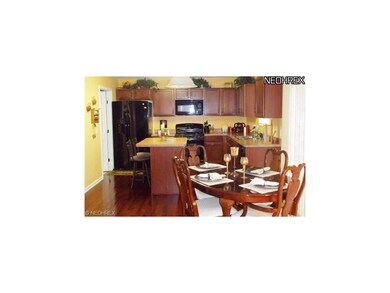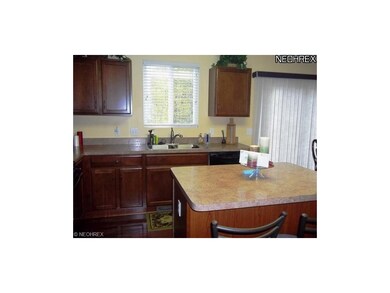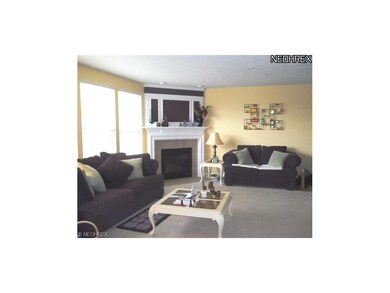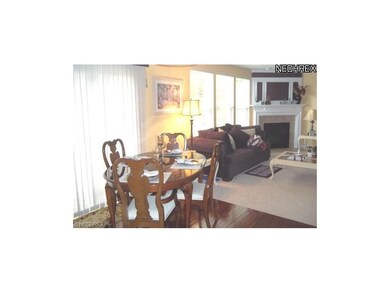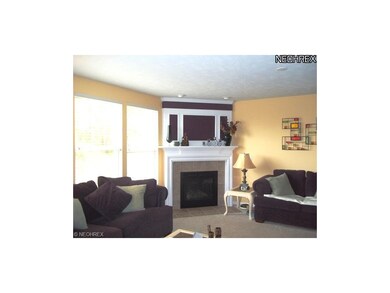
9832 Seton Dr Olmsted Falls, OH 44138
Highlights
- Colonial Architecture
- Deck
- 1 Fireplace
- Olmsted Falls Intermediate Building Rated A-
- Wooded Lot
- Community Pool
About This Home
As of August 2023Beautiful, move-in ready home in one of Ohio's Highest Academic-Rated School Districts. Private wooded lot with no home in front or behind the property. This beautifully appointed floor plan includes top of the line cherry kitchen cabinetry with a center island, 4 nice sized bedrooms, hardwood floors throughout kitchen and dinette area, Custom molding around the fireplace and a partially finished basement. The custom wood deck overlooks a nicely landscaped yard with mature trees. No R.I.T.A taxes. Don't wait to view this well maintained home Today! Call for a private showing or to inquire about upcoming open houses.
Last Agent to Sell the Property
EXP Realty, LLC. License #2011000845 Listed on: 10/15/2012

Home Details
Home Type
- Single Family
Year Built
- Built in 2008
Lot Details
- 6,708 Sq Ft Lot
- Lot Dimensions are 66 x 105
- Wooded Lot
HOA Fees
- $29 Monthly HOA Fees
Home Design
- Colonial Architecture
- Asphalt Roof
- Vinyl Construction Material
Interior Spaces
- 1,770 Sq Ft Home
- 2-Story Property
- 1 Fireplace
- Partially Finished Basement
- Basement Fills Entire Space Under The House
Kitchen
- Built-In Oven
- Microwave
- Disposal
Bedrooms and Bathrooms
- 4 Bedrooms
Parking
- 2 Car Direct Access Garage
- Garage Door Opener
Outdoor Features
- Deck
Utilities
- Forced Air Heating and Cooling System
- Heating System Uses Gas
Listing and Financial Details
- Assessor Parcel Number 265-21-137
Community Details
Overview
- Association fees include insurance, property management, reserve fund
- Woodgate Farms Community
Recreation
- Community Playground
- Community Pool
- Park
Ownership History
Purchase Details
Home Financials for this Owner
Home Financials are based on the most recent Mortgage that was taken out on this home.Purchase Details
Home Financials for this Owner
Home Financials are based on the most recent Mortgage that was taken out on this home.Purchase Details
Home Financials for this Owner
Home Financials are based on the most recent Mortgage that was taken out on this home.Similar Homes in Olmsted Falls, OH
Home Values in the Area
Average Home Value in this Area
Purchase History
| Date | Type | Sale Price | Title Company |
|---|---|---|---|
| Warranty Deed | $195,000 | Cleveland Home Title | |
| Warranty Deed | $176,500 | Title First Agency | |
| Warranty Deed | $179,990 | Pulte Title Agency Llc |
Mortgage History
| Date | Status | Loan Amount | Loan Type |
|---|---|---|---|
| Open | $175,500 | No Value Available | |
| Previous Owner | $171,205 | No Value Available | |
| Previous Owner | $179,423 | No Value Available | |
| Previous Owner | $176,772 | No Value Available |
Property History
| Date | Event | Price | Change | Sq Ft Price |
|---|---|---|---|---|
| 08/22/2023 08/22/23 | Sold | $340,900 | +10.0% | $136 / Sq Ft |
| 07/22/2023 07/22/23 | Pending | -- | -- | -- |
| 07/20/2023 07/20/23 | For Sale | $309,900 | +60.6% | $124 / Sq Ft |
| 10/08/2017 10/08/17 | Sold | $193,000 | -3.5% | $77 / Sq Ft |
| 07/12/2017 07/12/17 | Pending | -- | -- | -- |
| 07/07/2017 07/07/17 | Price Changed | $200,000 | +2.6% | $80 / Sq Ft |
| 07/05/2017 07/05/17 | For Sale | $194,900 | +10.4% | $78 / Sq Ft |
| 07/03/2013 07/03/13 | Sold | $176,500 | -6.6% | $100 / Sq Ft |
| 06/04/2013 06/04/13 | Pending | -- | -- | -- |
| 10/15/2012 10/15/12 | For Sale | $189,000 | -- | $107 / Sq Ft |
Tax History Compared to Growth
Tax History
| Year | Tax Paid | Tax Assessment Tax Assessment Total Assessment is a certain percentage of the fair market value that is determined by local assessors to be the total taxable value of land and additions on the property. | Land | Improvement |
|---|---|---|---|---|
| 2024 | $9,049 | $119,315 | $15,260 | $104,055 |
| 2023 | $6,805 | $71,050 | $18,620 | $52,430 |
| 2022 | $6,758 | $71,050 | $18,620 | $52,430 |
| 2021 | $6,698 | $71,050 | $18,620 | $52,430 |
| 2020 | $6,889 | $65,170 | $17,080 | $48,090 |
| 2019 | $6,267 | $186,200 | $48,800 | $137,400 |
| 2018 | $6,116 | $65,170 | $17,080 | $48,090 |
| 2017 | $6,231 | $62,870 | $15,580 | $47,290 |
| 2016 | $6,203 | $62,870 | $15,580 | $47,290 |
| 2015 | $6,231 | $62,870 | $15,580 | $47,290 |
| 2014 | $5,985 | $59,290 | $14,700 | $44,590 |
Agents Affiliated with this Home
-
Frank Pezzano
F
Seller's Agent in 2023
Frank Pezzano
EXP Realty, LLC.
(330) 727-0481
1 in this area
17 Total Sales
-
Jill Hensel

Buyer's Agent in 2023
Jill Hensel
Howard Hanna
(440) 506-2054
3 in this area
272 Total Sales
-
Lisa Ropelewski

Buyer Co-Listing Agent in 2023
Lisa Ropelewski
Howard Hanna
(440) 221-2369
4 in this area
76 Total Sales
-
Joseph Gazzo

Seller's Agent in 2017
Joseph Gazzo
Coldwell Banker Schmidt Realty
(440) 823-9741
1 in this area
27 Total Sales
-
Mary Feinerer

Buyer's Agent in 2017
Mary Feinerer
Howard Hanna
(216) 337-9254
33 Total Sales
-
Donna Longrich

Seller's Agent in 2013
Donna Longrich
EXP Realty, LLC.
(440) 724-3572
24 Total Sales
Map
Source: MLS Now
MLS Number: 3358559
APN: 265-21-137
- 27374 Wheaton Place
- 27349 Wheaton Place
- 27334 Wheaton Place
- 26774 Springfield Cir
- 10050 Brook Rd
- The Sterling Plan at Jayna Reserve - Columbia Station - Jayna Reserve
- The Hawthorne Plan at Jayna Reserve - Columbia Station - Jayna Reserve
- The Avondale Plan at Jayna Reserve - Columbia Station - Jayna Reserve
- The Conventry II Plan at Jayna Reserve - Columbia Station - Jayna Reserve
- The Cambridge Plan at Jayna Reserve - Columbia Station - Jayna Reserve
- The Savannah Plan at Jayna Reserve - Columbia Station - Jayna Reserve
- The Danielle Plan at Jayna Reserve - Columbia Station - Jayna Reserve
- The Chesapeake Plan at Jayna Reserve - Columbia Station - Jayna Reserve
- The Willowbrook Copy Plan at Jayna Reserve - Columbia Station - Jayna Reserve
- The Summerbrook Plan at Jayna Reserve - Columbia Station - Jayna Reserve
- The Stony Brook Plan at Jayna Reserve - Columbia Station - Jayna Reserve
- Hampton Plan at Jayna Reserve - Columbia Station - Jayna Reserve
- The Westlake Copy Plan at Jayna Reserve - Columbia Station - Jayna Reserve
- The Alexander Plan at Jayna Reserve - Columbia Station - Jayna Reserve
- The Coventry Plan at Jayna Reserve - Columbia Station - Jayna Reserve
