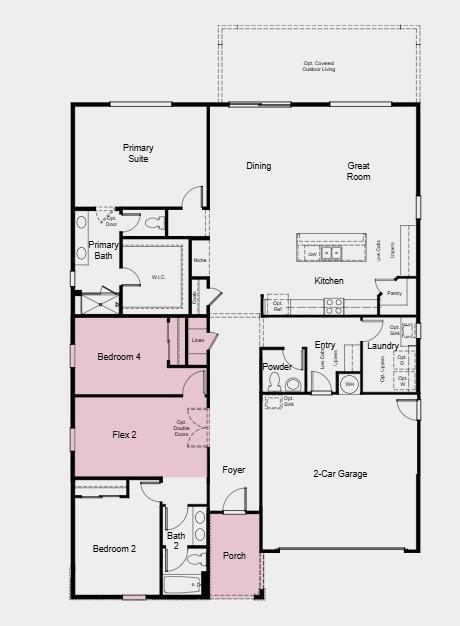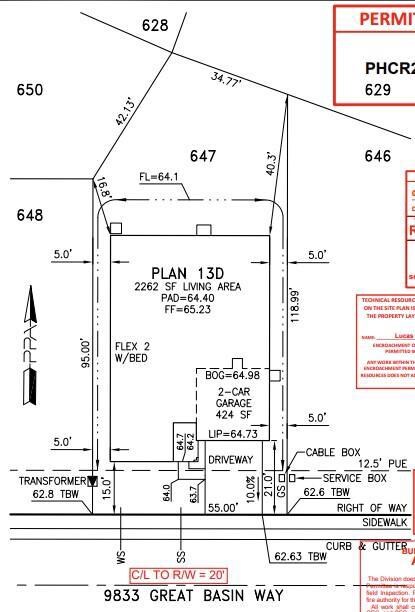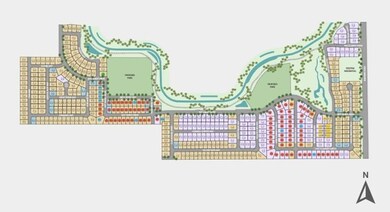
$550,000
- 4 Beds
- 2.5 Baths
- 1,836 Sq Ft
- 3853 Whiznan St
- Sacramento, CA
PRICE IMPROVEMENT! Nestled in the heart of the well-established Engle Gardens subdivision, this immaculate 4-bedroom, 2.5-bath home offers the perfect blend of comfort, character, and updates. With 1,836 sq. ft. of living space on an expansive 0.26-acre lot, there's room to spread out both inside and out. Originally built in 1960, the home has been thoughtfully maintained developing its own
Janice Van Dyck Intero Real Estate Services



