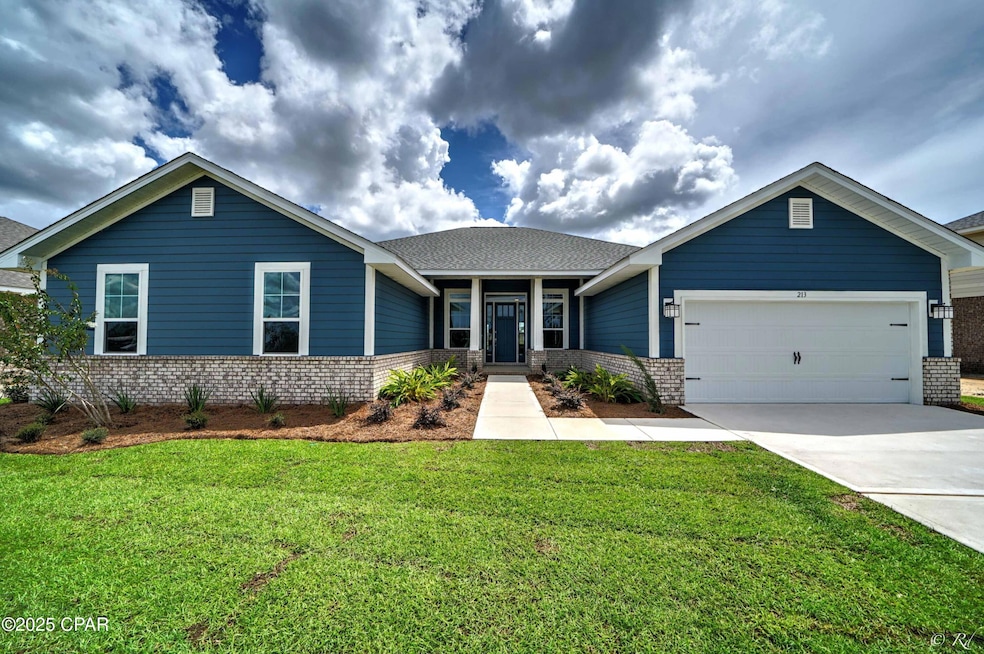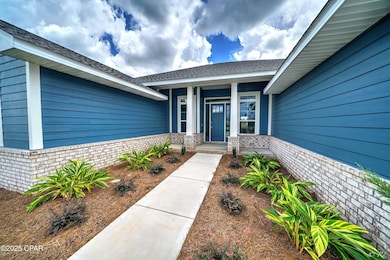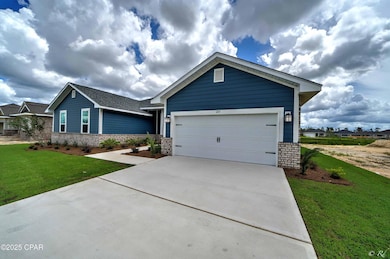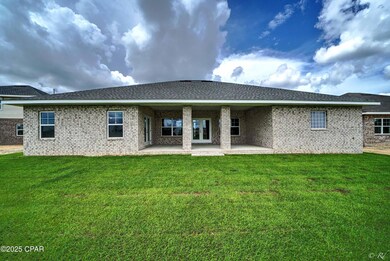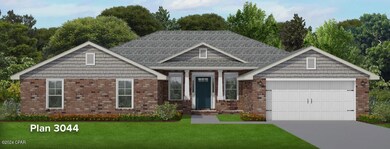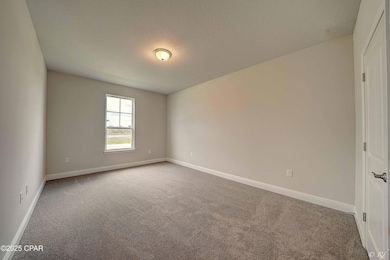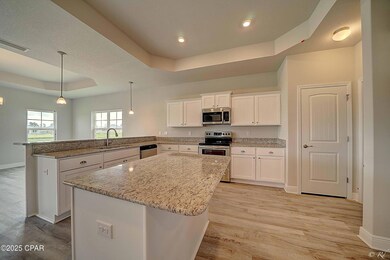
9833 Summer Creek Dr Southport, FL 32409
Estimated payment $3,347/month
Highlights
- Boat Dock
- Gated Community
- Traditional Architecture
- Fishing
- Vaulted Ceiling
- Attic
About This Home
Pictures for reference only. Options and colors may vary. Lot is over half an acre!Experience the epitome of modern living with the 3044-floor plan. It offers a perfect balance of style, and functionality, making it an ideal choice for those seeking a spacious and elegant home. With 4 bedrooms and 2.5 baths, this layout offers plenty of room for comfortable living and entertaining. As you enter the home, you are welcomed by a grand foyer that is flanked by a large dining room and a designated home office. From there the living room with a stunning cathedral ceiling serves as a central and inviting space for quality time with friends and family. Adjacent to the living room is the well-appointed kitchen that features a large counter with ample storage space and a convenient breakfast bar. There is also an additional family room that blends seamlessly into the kitchen and also has easy access to the covered porch. The master suite boasts a spacious bedroom and luxurious ensuite bathroom that includes double vanity, a large soaking tub, and a separate shower, plus separate walk-in closets to maximize storage. The additional three bedrooms are located towards the front of the home and are versatile to accommodate family or guests. With high ceilings, large windows, and meticulous attention to detail, this home is filled with natural light, creating a bright and airy atmosphere. The quality craftsmanship and superior finishes throughout the 3044 reflect Adams Homes' commitment to excellence.
Home Details
Home Type
- Single Family
Est. Annual Taxes
- $384
Year Built
- Built in 2025
Lot Details
- 0.52 Acre Lot
- Cul-De-Sac
- Corner Lot
- Sprinkler System
HOA Fees
- $120 Monthly HOA Fees
Parking
- 2 Car Attached Garage
- Garage Door Opener
- Driveway
Home Design
- Home to be built
- Traditional Architecture
- Exterior Columns
- Brick Exterior Construction
- Slab Foundation
- Asphalt Roof
- HardiePlank Type
Interior Spaces
- 3,044 Sq Ft Home
- 1-Story Property
- Coffered Ceiling
- Vaulted Ceiling
- Ceiling Fan
- Recessed Lighting
- Electric Fireplace
- Family Room
- Living Room
- Pull Down Stairs to Attic
Kitchen
- Breakfast Bar
- Electric Cooktop
- Microwave
- Plumbed For Ice Maker
- Dishwasher
- Kitchen Island
- Disposal
Bedrooms and Bathrooms
- 4 Bedrooms
Home Security
- Smart Home
- Smart Thermostat
- Carbon Monoxide Detectors
- Fire and Smoke Detector
Outdoor Features
- Covered patio or porch
Schools
- Deane Bozeman Elementary And Middle School
- Deane Bozeman High School
Utilities
- Central Heating and Cooling System
- Underground Utilities
- Electric Water Heater
- Septic Tank
- High Speed Internet
Listing and Financial Details
- Legal Lot and Block 51 / 3
Community Details
Overview
- Association fees include clubhouse, fishing rights, legal/accounting, playground, pool(s)
- Cedar Creek At Deerpoint Lake Subdivision
Recreation
- Boat Dock
- Community Playground
- Community Pool
- Fishing
- Park
Additional Features
- Picnic Area
- Gated Community
Map
Home Values in the Area
Average Home Value in this Area
Tax History
| Year | Tax Paid | Tax Assessment Tax Assessment Total Assessment is a certain percentage of the fair market value that is determined by local assessors to be the total taxable value of land and additions on the property. | Land | Improvement |
|---|---|---|---|---|
| 2024 | -- | $80,325 | $80,325 | -- |
| 2023 | -- | $30,661 | $30,661 | -- |
Property History
| Date | Event | Price | Change | Sq Ft Price |
|---|---|---|---|---|
| 02/10/2025 02/10/25 | Price Changed | $570,720 | +1.8% | $187 / Sq Ft |
| 12/27/2024 12/27/24 | For Sale | $560,720 | -- | $184 / Sq Ft |
Purchase History
| Date | Type | Sale Price | Title Company |
|---|---|---|---|
| Warranty Deed | $1,424,000 | None Listed On Document | |
| Warranty Deed | $1,424,000 | None Listed On Document |
Similar Homes in the area
Source: Central Panhandle Association of REALTORS®
MLS Number: 766578
APN: 07611-450-255
- 9882 Summer Creek Dr
- 9900 Summer Creek Dr
- 9886 Summer Creek Dr
- 9904 Summer Creek Dr
- 9910 Summer Creek Dr
- 9738 Summer Creek Dr
- 9832 Summer Creek Dr
- 9828 Summer Creek Dr
- 9836 Summer Creek Dr
- 9854 Summer Creek Dr
- 9824 Summer Creek Dr
- 9850 Summer Creek Dr
- 9820 Summer Creek Dr
- 9816 Summer Creek Dr
- 9878 Summer Creek Dr
- 9858 Summer Creek Dr
- 9812 Summer Creek Dr
- 9868 Summer Creek Dr
- 9862 Summer Creek Dr
- 9874 Summer Creek Dr
