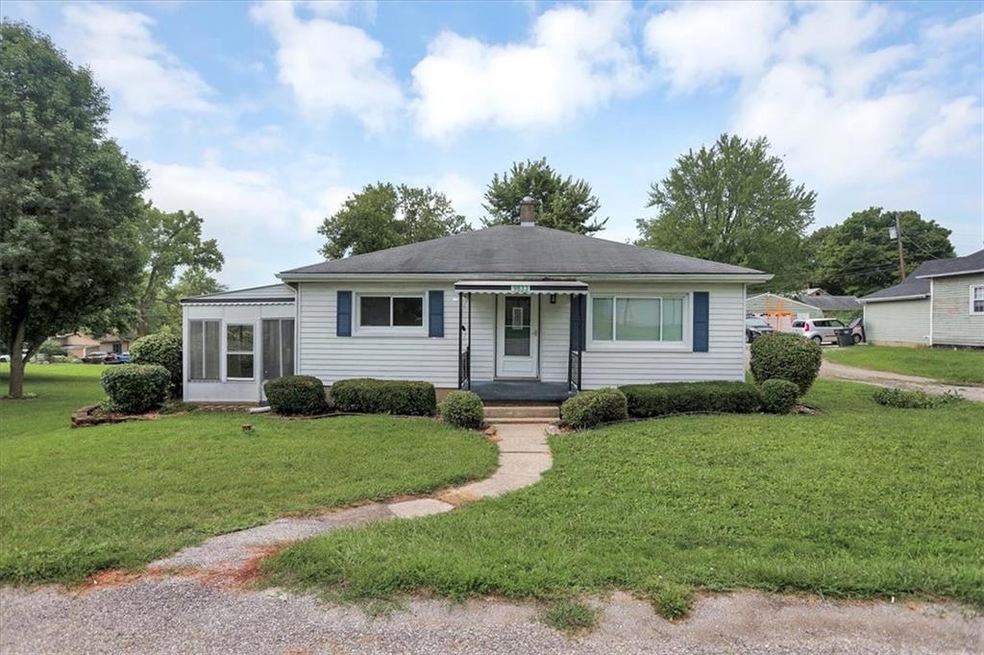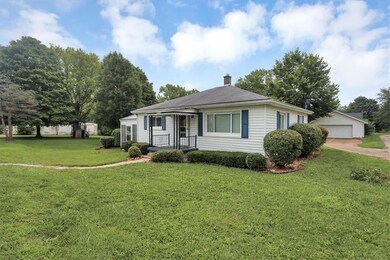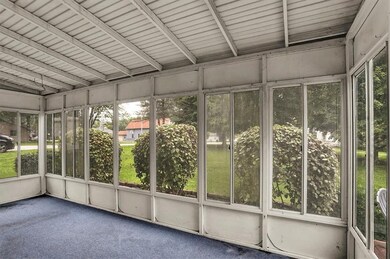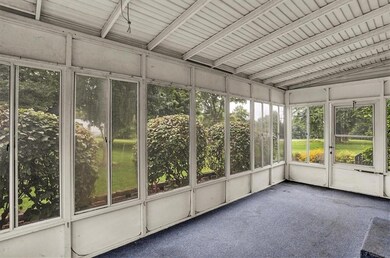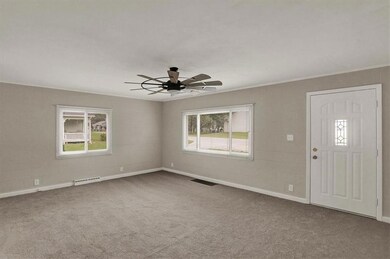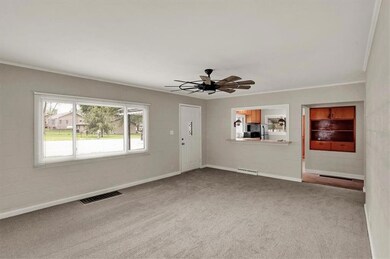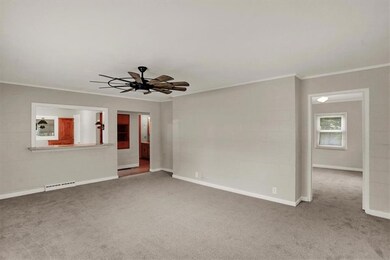
Highlights
- Updated Kitchen
- Ranch Style House
- 2 Car Detached Garage
- 0.4 Acre Lot
- Breakfast Room
- Built-in Bookshelves
About This Home
As of February 2025Solid Move-In Ready Lapel home with NEW Flooring and NEW Paint! Easy 1-Level Living with 3 Bedrooms and an Ample-Sized Family Room & Kitchen. The Kitchen Features plenty of cabinets and Stainless Steel Appliances that all stay!. Luxury Vinyl WaterProof Flooring throughout most of main level is ideal and long lasting! The Full Bathroom Features a Bathtub/Shower Combo w/Ceramic Tile Surround! Great Outdoor Living Space with a Cute Paver Patio, HUGE Double-Lot Yard - all Enjoyed from an Enclosed Porch (3-Season Room) just off the Kitchen. Downstairs you'll find an unfinished basement with newer mechanicals and Laundry (Laundry Machines Stay). Home also has great practicality with a 2-car detached garage.
Last Agent to Sell the Property
James Smock
F.C. Tucker Company Listed on: 08/11/2022

Last Buyer's Agent
Jessica Tharp
Keller Williams Indy Metro NE

Home Details
Home Type
- Single Family
Est. Annual Taxes
- $1,466
Year Built
- Built in 1951
Parking
- 2 Car Detached Garage
Home Design
- Ranch Style House
- Block Foundation
- Aluminum Siding
Interior Spaces
- 1,920 Sq Ft Home
- Built-in Bookshelves
- Breakfast Room
Kitchen
- Updated Kitchen
- Electric Oven
- Microwave
Flooring
- Carpet
- Luxury Vinyl Plank Tile
Bedrooms and Bathrooms
- 3 Bedrooms
- 1 Full Bathroom
Laundry
- Dryer
- Washer
Unfinished Basement
- Basement Fills Entire Space Under The House
- Sump Pump
- Laundry in Basement
Utilities
- Forced Air Heating and Cooling System
- Heating System Uses Gas
- Well
Additional Features
- Screened Patio
- 0.4 Acre Lot
Community Details
- Town Of Fishersburg Subdivision
Listing and Financial Details
- Assessor Parcel Number 481028202050000031
Ownership History
Purchase Details
Home Financials for this Owner
Home Financials are based on the most recent Mortgage that was taken out on this home.Purchase Details
Purchase Details
Similar Home in Lapel, IN
Home Values in the Area
Average Home Value in this Area
Purchase History
| Date | Type | Sale Price | Title Company |
|---|---|---|---|
| Quit Claim Deed | -- | -- | |
| Warranty Deed | $130,000 | -- | |
| Deed | -- | -- |
Property History
| Date | Event | Price | Change | Sq Ft Price |
|---|---|---|---|---|
| 02/14/2025 02/14/25 | Sold | $185,000 | -4.1% | $171 / Sq Ft |
| 01/06/2025 01/06/25 | Pending | -- | -- | -- |
| 12/05/2024 12/05/24 | For Sale | $193,000 | +48.5% | $178 / Sq Ft |
| 09/27/2022 09/27/22 | Sold | $130,000 | -10.3% | $68 / Sq Ft |
| 09/07/2022 09/07/22 | Pending | -- | -- | -- |
| 08/24/2022 08/24/22 | For Sale | $145,000 | 0.0% | $76 / Sq Ft |
| 08/15/2022 08/15/22 | Pending | -- | -- | -- |
| 08/11/2022 08/11/22 | For Sale | $145,000 | -- | $76 / Sq Ft |
Tax History Compared to Growth
Tax History
| Year | Tax Paid | Tax Assessment Tax Assessment Total Assessment is a certain percentage of the fair market value that is determined by local assessors to be the total taxable value of land and additions on the property. | Land | Improvement |
|---|---|---|---|---|
| 2024 | $2,186 | $109,300 | $11,700 | $97,600 |
| 2023 | $1,606 | $80,300 | $11,100 | $69,200 |
| 2022 | $1,588 | $79,400 | $10,600 | $68,800 |
| 2021 | $1,540 | $77,000 | $10,600 | $66,400 |
| 2020 | $1,466 | $73,300 | $10,000 | $63,300 |
| 2019 | $1,430 | $71,500 | $10,000 | $61,500 |
| 2018 | $1,314 | $65,700 | $10,000 | $55,700 |
| 2017 | $1,292 | $64,600 | $10,000 | $54,600 |
| 2016 | $1,292 | $64,600 | $10,000 | $54,600 |
| 2014 | $1,174 | $58,700 | $10,000 | $48,700 |
| 2013 | $1,174 | $58,700 | $10,000 | $48,700 |
Agents Affiliated with this Home
-
Jessica Tharp

Seller's Agent in 2025
Jessica Tharp
Keller Williams Indy Metro NE
(317) 903-8881
6 in this area
21 Total Sales
-
Carol Miller

Buyer's Agent in 2025
Carol Miller
Engel & Volkers
(765) 623-2725
73 in this area
101 Total Sales
-

Seller's Agent in 2022
James Smock
F.C. Tucker Company
(317) 695-3369
10 in this area
249 Total Sales
Map
Source: MIBOR Broker Listing Cooperative®
MLS Number: 21876047
APN: 48-10-28-202-050.000-031
- 16534 E 196th St
- 1419 Ford St
- 227 W 7th St
- 1308 N Main St
- 0 Vine St
- 3027 Ash Way
- 3050 Montgomery Blvd
- 605 Tuscany Trail
- 3037 Ash Way
- 509 Tulip Tree Dr
- 602 Tuscany Trail
- 3235 Myrtle Dr
- 3085 Oakmont Dr
- 15123 E 196th St
- 15145 E 196th St
- 16175 E 216th St
- 5956 S 1000 W
- 14918 E 206th St
- 16710 Cyntheanne Rd
- 8785 W 100 N
