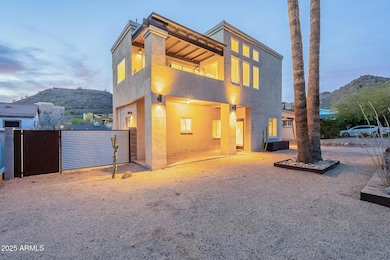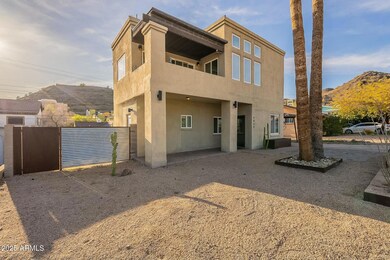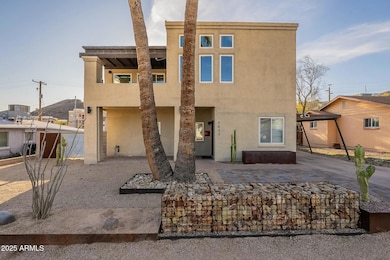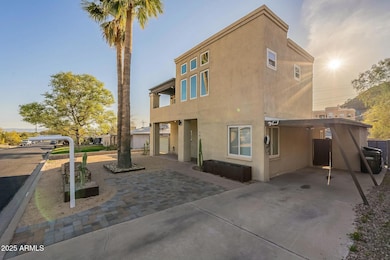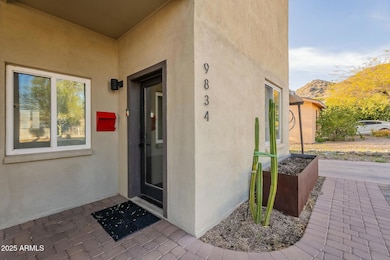
9834 N 1st St Phoenix, AZ 85020
North Central NeighborhoodHighlights
- Private Pool
- Mountain View
- Balcony
- Sunnyslope High School Rated A
- No HOA
- Double Pane Windows
About This Home
As of June 2025Unique property with elevated views into downtown Phoenix! Rare find with finishes not typically found at this price point. Updated mechanicals including two Trane AC units, new kitchen appliances, rolled steel stairs and more. Newer 30' Salt water pool. Floor plan includes living room upon entry, galley kitchen, two bedrooms and full bath downstairs, with private primary suite along with office nook upstairs. Upstairs feels luxurious with balcony providing sweeping mountain views, vaulted ceilings and plenty of room to stretch out. Other features include EV charger, r/o system, water softener, artistic murals, carport, updated windows & roof, & covered front patio. Come see this trendy and upcoming neighborhood
Home Details
Home Type
- Single Family
Est. Annual Taxes
- $1,654
Year Built
- Built in 1948
Lot Details
- 5,671 Sq Ft Lot
- Desert faces the front and back of the property
- Block Wall Fence
Parking
- 1 Carport Space
Home Design
- Wood Frame Construction
- Composition Roof
- Block Exterior
Interior Spaces
- 1,365 Sq Ft Home
- 2-Story Property
- Ceiling height of 9 feet or more
- Ceiling Fan
- Double Pane Windows
- Low Emissivity Windows
- Mountain Views
Kitchen
- Built-In Microwave
- ENERGY STAR Qualified Appliances
Flooring
- Carpet
- Concrete
Bedrooms and Bathrooms
- 3 Bedrooms
- Primary Bathroom is a Full Bathroom
- 2 Bathrooms
Pool
- Private Pool
- Pool Pump
Outdoor Features
- Balcony
- Patio
Schools
- Sunnyslope Elementary School
- Sunnyslope High School
Utilities
- Central Air
- Heating Available
- High Speed Internet
- Cable TV Available
Community Details
- No Home Owners Association
- Association fees include no fees
- Sunland Subdivision
Listing and Financial Details
- Home warranty included in the sale of the property
- Tax Lot 17
- Assessor Parcel Number 159-43-110
Ownership History
Purchase Details
Home Financials for this Owner
Home Financials are based on the most recent Mortgage that was taken out on this home.Purchase Details
Home Financials for this Owner
Home Financials are based on the most recent Mortgage that was taken out on this home.Purchase Details
Home Financials for this Owner
Home Financials are based on the most recent Mortgage that was taken out on this home.Purchase Details
Home Financials for this Owner
Home Financials are based on the most recent Mortgage that was taken out on this home.Purchase Details
Purchase Details
Purchase Details
Purchase Details
Purchase Details
Home Financials for this Owner
Home Financials are based on the most recent Mortgage that was taken out on this home.Purchase Details
Purchase Details
Similar Homes in the area
Home Values in the Area
Average Home Value in this Area
Purchase History
| Date | Type | Sale Price | Title Company |
|---|---|---|---|
| Warranty Deed | $460,000 | Empire Title Agency | |
| Interfamily Deed Transfer | -- | Chicago Title Agency Inc | |
| Interfamily Deed Transfer | -- | Fidelity National Title Agen | |
| Warranty Deed | $220,000 | Fidelity National Title Agen | |
| Cash Sale Deed | $112,000 | Great American Title Agency | |
| Quit Claim Deed | -- | None Available | |
| Trustee Deed | $134,606 | None Available | |
| Quit Claim Deed | -- | None Available | |
| Interfamily Deed Transfer | -- | -- | |
| Warranty Deed | $89,900 | Ati Title Agency | |
| Quit Claim Deed | -- | -- | |
| Quit Claim Deed | -- | Old Republic Title Agency |
Mortgage History
| Date | Status | Loan Amount | Loan Type |
|---|---|---|---|
| Open | $391,000 | New Conventional | |
| Previous Owner | $348,750 | New Conventional | |
| Previous Owner | $182,000 | New Conventional | |
| Previous Owner | $198,000 | New Conventional | |
| Previous Owner | $124,000 | Fannie Mae Freddie Mac | |
| Previous Owner | $89,162 | FHA |
Property History
| Date | Event | Price | Change | Sq Ft Price |
|---|---|---|---|---|
| 06/27/2025 06/27/25 | Sold | $460,000 | -7.8% | $337 / Sq Ft |
| 05/27/2025 05/27/25 | Pending | -- | -- | -- |
| 05/01/2025 05/01/25 | Price Changed | $499,000 | -5.0% | $366 / Sq Ft |
| 03/21/2025 03/21/25 | For Sale | $525,000 | +138.6% | $385 / Sq Ft |
| 04/15/2014 04/15/14 | Sold | $220,000 | -2.2% | $161 / Sq Ft |
| 03/17/2014 03/17/14 | Pending | -- | -- | -- |
| 03/10/2014 03/10/14 | For Sale | $225,000 | +100.9% | $165 / Sq Ft |
| 10/18/2013 10/18/13 | Sold | $112,000 | -5.1% | $82 / Sq Ft |
| 09/25/2013 09/25/13 | Price Changed | $118,000 | +39.0% | $86 / Sq Ft |
| 09/06/2013 09/06/13 | For Sale | $84,900 | 0.0% | $62 / Sq Ft |
| 07/31/2013 07/31/13 | Price Changed | $84,900 | 0.0% | $62 / Sq Ft |
| 06/05/2013 06/05/13 | Pending | -- | -- | -- |
| 05/24/2013 05/24/13 | For Sale | $84,900 | -- | $62 / Sq Ft |
Tax History Compared to Growth
Tax History
| Year | Tax Paid | Tax Assessment Tax Assessment Total Assessment is a certain percentage of the fair market value that is determined by local assessors to be the total taxable value of land and additions on the property. | Land | Improvement |
|---|---|---|---|---|
| 2025 | $1,654 | $15,442 | -- | -- |
| 2024 | $1,622 | $14,707 | -- | -- |
| 2023 | $1,622 | $27,930 | $5,580 | $22,350 |
| 2022 | $1,565 | $22,120 | $4,420 | $17,700 |
| 2021 | $1,605 | $21,030 | $4,200 | $16,830 |
| 2020 | $1,562 | $19,130 | $3,820 | $15,310 |
| 2019 | $1,533 | $16,320 | $3,260 | $13,060 |
| 2018 | $1,490 | $14,830 | $2,960 | $11,870 |
| 2017 | $802 | $12,010 | $2,400 | $9,610 |
| 2016 | $788 | $10,630 | $2,120 | $8,510 |
| 2015 | $730 | $8,880 | $1,770 | $7,110 |
Agents Affiliated with this Home
-
Chad Arend

Seller's Agent in 2025
Chad Arend
HomeSmart
(602) 740-2074
1 in this area
101 Total Sales
-
Danielle Zimmer
D
Buyer's Agent in 2025
Danielle Zimmer
HomeSmart
(480) 570-1435
1 in this area
8 Total Sales
-
Marion McGuire

Seller Co-Listing Agent in 2014
Marion McGuire
RE/MAX
(602) 549-0323
76 Total Sales
-
Kimberly Decker

Buyer's Agent in 2014
Kimberly Decker
Realty One Group
(623) 521-5141
1 in this area
119 Total Sales
-
J
Seller's Agent in 2013
Joe Martin
HomeSmart
-
Cara McGuire

Buyer's Agent in 2013
Cara McGuire
RE/MAX
(602) 400-7575
4 in this area
151 Total Sales
Map
Source: Arizona Regional Multiple Listing Service (ARMLS)
MLS Number: 6836282
APN: 159-43-110
- 13 E Foothill Dr
- 9820 N Central Ave Unit 311
- 9820 N Central Ave Unit 321
- 9820 N Central Ave Unit 212
- 9820 N Central Ave Unit 303
- 9820 N Central Ave Unit 224
- 9820 N Central Ave Unit 324
- 9820 N Central Ave Unit 234
- 36 W Foothill Dr
- 21 W Beryl Ave
- 9520 N Central Ave
- 226 E Carol Ave
- 507 E Mountain View Rd
- 9404 N 2nd Place
- 16 E Hatcher Rd
- 102 E Hatcher Rd
- 521 E Mountain View Rd
- 511 E Purdue Ave
- 9325 N Central Ave
- 20 W Sunnyslope Ln

