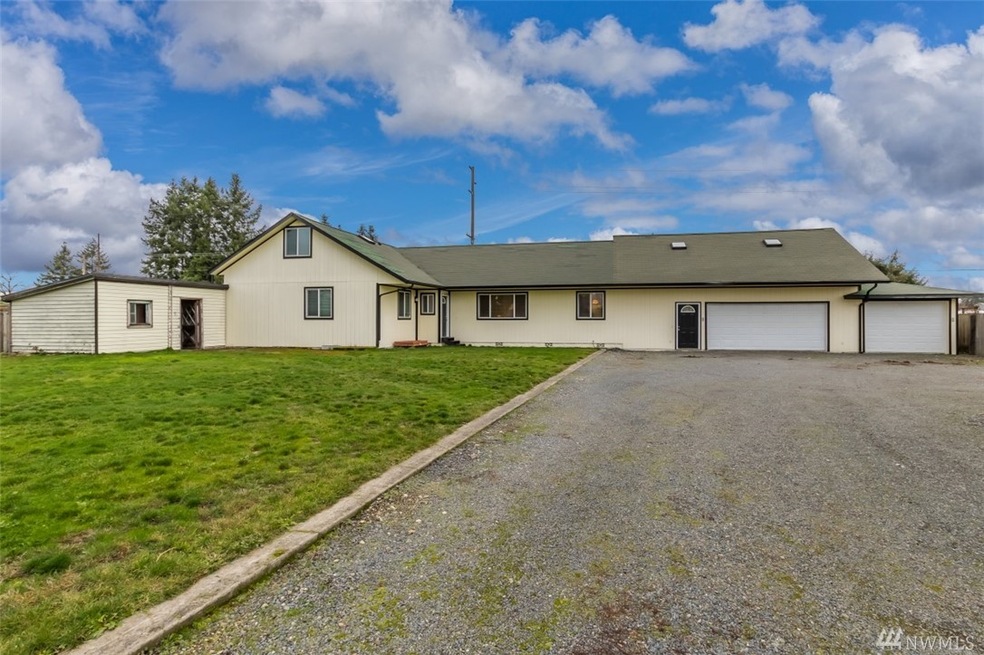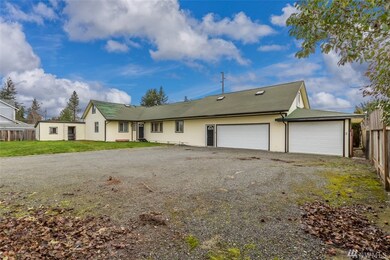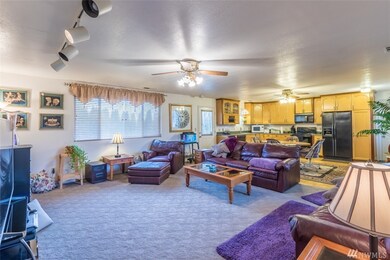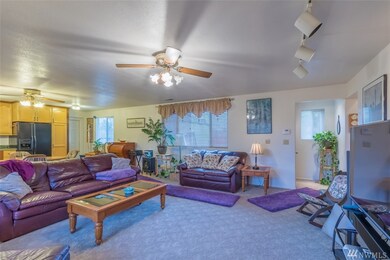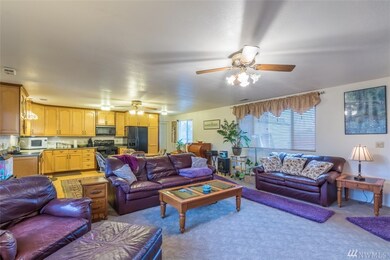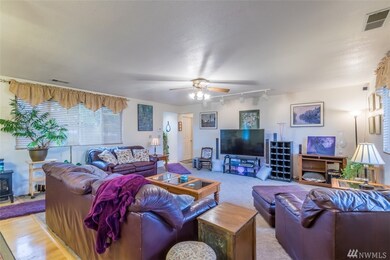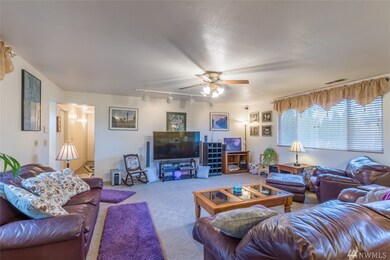
$616,375
- 4 Beds
- 3.5 Baths
- 2,687 Sq Ft
- 9438 Chief Leschi St SE
- Unit 27
- Yelm, WA
Introducing a brand-new 30-lot community in Yelm, built by local builder Soundbuilt Homes, six unique floor plans, including five never-before-seen designs in any of our other Yelm communities. Features include an open-railing stairway, kitchen island with quartz/granite countertops, elegant full backsplash, soft-close doors & cabinets, pantries and FENCED YARDS. The 3-story Avalon plan offers a
VonKarl Inman eXp Realty
