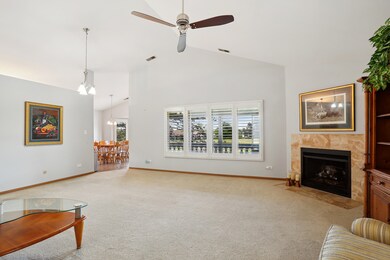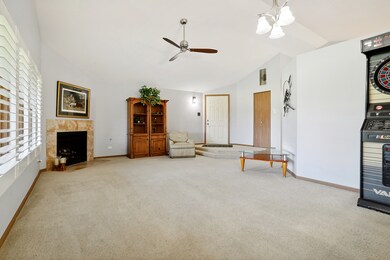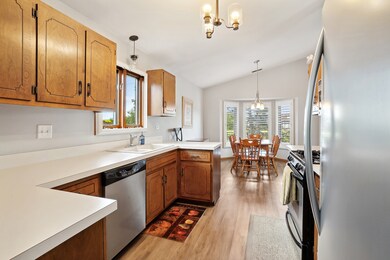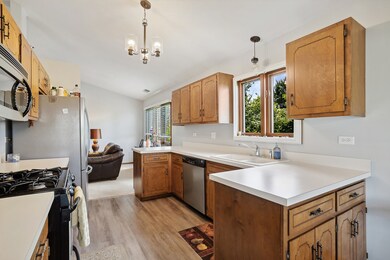
9834 Terrace Ct E Unit E2 Palos Park, IL 60464
Palos Park West NeighborhoodHighlights
- Vaulted Ceiling
- Whirlpool Bathtub
- Balcony
- Palos West Elementary School Rated A
- Stainless Steel Appliances
- 2 Car Attached Garage
About This Home
As of July 2024Located in desirable Lake Maria of Palos Park, this 2 Bdrm, 2 bath unit is a must see! Dramatic vaulted ceilings throughout the main living area. A lot of natural light with updated plantation shutters in the main living room and kitchen. Main living room is large and spacious with a gas log fireplace. Beautiful eat-in kitchen with bay window overlooking an open field. Kitchen has luxury vinyl flooring, laminate counter tops and stainless-steel appliances. There are 2 large bedroom plus family room area that can be used as a 3rd bedroom, playroom or office! This Master suite features private bathroom with a long vanity with makeup area. There is a jetted tub, walk-in closet, and separate shower. You will love the large screened in balcony, with additional storage closet. Plus, this unit comes with a 2 car attached garage. A well-managed association keeps the complex looking beautiful year-round. Walking distance to Jewel, Walgreens, coffee shop and several restaurants. This one won't last long! No rentals allowed
Property Details
Home Type
- Condominium
Est. Annual Taxes
- $3,616
Year Built
- Built in 1988
HOA Fees
- $332 Monthly HOA Fees
Parking
- 2 Car Attached Garage
- Garage Door Opener
- Driveway
- Parking Included in Price
Home Design
- Asphalt Roof
- Concrete Perimeter Foundation
Interior Spaces
- 1,800 Sq Ft Home
- 2-Story Property
- Vaulted Ceiling
- Fireplace With Gas Starter
- Family Room with Fireplace
- Living Room with Fireplace
- Family or Dining Combination
- Storage
- Intercom
Kitchen
- Range
- Microwave
- Dishwasher
- Stainless Steel Appliances
Bedrooms and Bathrooms
- 2 Bedrooms
- 2 Potential Bedrooms
- Walk-In Closet
- 2 Full Bathrooms
- Whirlpool Bathtub
- Separate Shower
Laundry
- Laundry in unit
- Dryer
- Washer
- Sink Near Laundry
Outdoor Features
- Balcony
Schools
- Palos West Elementary School
- Palos South Middle School
- Carl Sandburg High School
Utilities
- Forced Air Heating and Cooling System
- Heating System Uses Natural Gas
- Lake Michigan Water
- Cable TV Available
Listing and Financial Details
- Homeowner Tax Exemptions
Community Details
Overview
- Association fees include insurance, exterior maintenance, lawn care, scavenger, snow removal
- 4 Units
- Chris Skourlis Association, Phone Number (708) 645-0555
- Property managed by Alliance Property Management
Pet Policy
- Pets up to 25 lbs
- Dogs and Cats Allowed
Security
- Resident Manager or Management On Site
Ownership History
Purchase Details
Home Financials for this Owner
Home Financials are based on the most recent Mortgage that was taken out on this home.Purchase Details
Purchase Details
Purchase Details
Home Financials for this Owner
Home Financials are based on the most recent Mortgage that was taken out on this home.Purchase Details
Purchase Details
Map
Similar Homes in the area
Home Values in the Area
Average Home Value in this Area
Purchase History
| Date | Type | Sale Price | Title Company |
|---|---|---|---|
| Warranty Deed | $250,000 | Fidelity National Title | |
| Deed | -- | None Available | |
| Interfamily Deed Transfer | -- | None Available | |
| Deed | $219,500 | Stewart Title Of Illinois | |
| Warranty Deed | -- | -- | |
| Warranty Deed | $200,000 | Stewart Title Of Illinois |
Mortgage History
| Date | Status | Loan Amount | Loan Type |
|---|---|---|---|
| Open | $199,920 | New Conventional | |
| Previous Owner | $50,000 | Commercial | |
| Previous Owner | $126,500 | New Conventional | |
| Previous Owner | $35,000 | Credit Line Revolving | |
| Previous Owner | $175,600 | Purchase Money Mortgage |
Property History
| Date | Event | Price | Change | Sq Ft Price |
|---|---|---|---|---|
| 07/31/2024 07/31/24 | Sold | $249,900 | 0.0% | $139 / Sq Ft |
| 06/12/2024 06/12/24 | Pending | -- | -- | -- |
| 06/06/2024 06/06/24 | For Sale | $249,900 | -- | $139 / Sq Ft |
Tax History
| Year | Tax Paid | Tax Assessment Tax Assessment Total Assessment is a certain percentage of the fair market value that is determined by local assessors to be the total taxable value of land and additions on the property. | Land | Improvement |
|---|---|---|---|---|
| 2024 | $3,883 | $23,659 | $6,377 | $17,282 |
| 2023 | $3,883 | $23,659 | $6,377 | $17,282 |
| 2022 | $3,883 | $17,600 | $5,143 | $12,457 |
| 2021 | $3,616 | $17,599 | $5,142 | $12,457 |
| 2020 | $3,542 | $17,599 | $5,142 | $12,457 |
| 2019 | $3,261 | $17,181 | $4,731 | $12,450 |
| 2018 | $3,165 | $17,181 | $4,731 | $12,450 |
| 2017 | $3,841 | $17,181 | $4,731 | $12,450 |
| 2016 | $4,191 | $17,275 | $4,114 | $13,161 |
| 2015 | $4,147 | $17,275 | $4,114 | $13,161 |
| 2014 | $4,103 | $17,275 | $4,114 | $13,161 |
| 2013 | $3,854 | $17,298 | $4,114 | $13,184 |
Source: Midwest Real Estate Data (MRED)
MLS Number: 12076192
APN: 23-33-210-018-1010
- 9809 Mill Dr W Unit B2
- 9810 Mill Dr W Unit 1B
- 9748 Mill Dr E Unit 2E
- Tract A Bethel Blacktop Rd
- 9836 W Circle Pkwy
- 11000 W 131st St
- 10 Laughry Ln
- 19 Laughry Ln
- 9590 Southmoor Dr
- 13338 Strandhill Dr
- 631 Indian Trail Dr
- 12804 94th Ave
- 10300 Village Circle Dr Unit 1109
- 10300 Village Circle Dr Unit 4407
- 10401 Bloomfield Dr
- 633 Lake Trail Dr
- 13600 Howe Dr
- 13348 S Stephen Dr
- 12211 S 93rd Ave
- 12652 Suffield Dr






