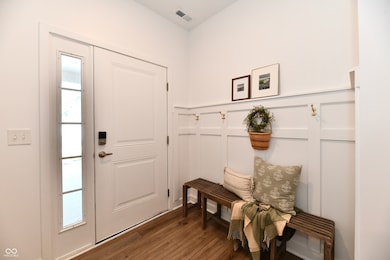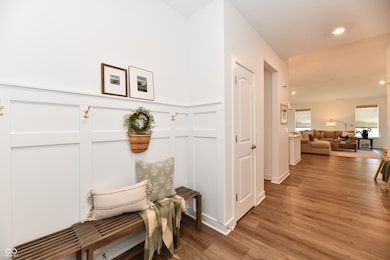9835 Bryce Blvd Pendleton, IN 46064
Estimated payment $2,390/month
Highlights
- Traditional Architecture
- Breakfast Room
- 1-Story Property
- Covered Patio or Porch
- 2 Car Attached Garage
- Vinyl Plank Flooring
About This Home
Welcome to a beautifully designed home perfect for peace of mind and effortless living. Nestled in a well-cared-for neighborhood, this residence offers the perfect balance of comfort, convenience, and tranquility. Inside, you'll love the walk-in closets in both the spacious primary suite and second bedrooms, plus a recently remodeled pantry (summer 2025) for smart storage and organization. Updates include a whole-home water filtration system (2023), reverse osmosis drinking system (2023), custom woven shades (2023), and 6-foot privacy fence (2023), updated cabinet hardware and kitchen/dining lighting (2023). This home is move-in ready and designed for comfort and convenience! Schedule a tour and see why this is the perfect place to call home!
Listing Agent
Highgarden Real Estate Brokerage Email: jclarke@highgarden.com License #RB18000069 Listed on: 08/27/2025

Home Details
Home Type
- Single Family
Est. Annual Taxes
- $3,384
Year Built
- Built in 2022
HOA Fees
- $133 Monthly HOA Fees
Parking
- 2 Car Attached Garage
Home Design
- Traditional Architecture
- Slab Foundation
- Vinyl Construction Material
Interior Spaces
- 2,032 Sq Ft Home
- 1-Story Property
- Breakfast Room
- Attic Access Panel
Kitchen
- Gas Oven
- Built-In Microwave
- Dishwasher
Flooring
- Carpet
- Vinyl Plank
Bedrooms and Bathrooms
- 3 Bedrooms
- 2 Full Bathrooms
Laundry
- Dryer
- Washer
Utilities
- Central Air
- Heating Available
- Water Heater
Additional Features
- Covered Patio or Porch
- 7,536 Sq Ft Lot
Community Details
- Association fees include irrigation, lawncare, ground maintenance, management, snow removal
- Estes Park Subdivision
- Property managed by Estes Park HOA
Listing and Financial Details
- Legal Lot and Block 106 / 0028
- Assessor Parcel Number 481528203002109015
Map
Home Values in the Area
Average Home Value in this Area
Tax History
| Year | Tax Paid | Tax Assessment Tax Assessment Total Assessment is a certain percentage of the fair market value that is determined by local assessors to be the total taxable value of land and additions on the property. | Land | Improvement |
|---|---|---|---|---|
| 2025 | $3,350 | $335,400 | $67,400 | $268,000 |
| 2024 | $3,350 | $335,400 | $67,400 | $268,000 |
| 2023 | $22 | $1,100 | $1,100 | $0 |
| 2022 | $41 | $300 | $300 | $0 |
Property History
| Date | Event | Price | List to Sale | Price per Sq Ft |
|---|---|---|---|---|
| 01/27/2026 01/27/26 | Pending | -- | -- | -- |
| 12/16/2025 12/16/25 | Price Changed | $380,000 | -2.6% | $187 / Sq Ft |
| 10/27/2025 10/27/25 | Price Changed | $390,000 | -3.7% | $192 / Sq Ft |
| 10/10/2025 10/10/25 | Price Changed | $405,000 | -1.2% | $199 / Sq Ft |
| 08/27/2025 08/27/25 | For Sale | $410,000 | -- | $202 / Sq Ft |
Purchase History
| Date | Type | Sale Price | Title Company |
|---|---|---|---|
| Warranty Deed | -- | Enterprise Title |
Mortgage History
| Date | Status | Loan Amount | Loan Type |
|---|---|---|---|
| Open | $279,995 | New Conventional |
Source: MIBOR Broker Listing Cooperative®
MLS Number: 22058813
APN: 48-15-28-203-002.109-015
- 9806 Olympic Blvd
- 637 Kilmore Dr
- 645 Kilmore Dr
- 9909 Canyon Ln
- 644 Center St
- 621 S Silver St
- 217 Garden Dr
- 1485 Bella Rita Ln
- 1857 Cold Springs Dr
- 319 Jefferson St
- 296 Evening Bay Ct
- 238 Jefferson St
- Ironwood Plan at Huntzinger Farm - Cold Springs
- Ashton Plan at Huntzinger Farm - Cold Springs
- Aspen II Plan at Huntzinger Farm - Cold Springs
- Juniper Plan at Huntzinger Farm - Cold Springs
- Empress Plan at Huntzinger Farm - Cold Springs
- Walnut Plan at Huntzinger Farm - Cold Springs
- Cooper Plan at Huntzinger Farm - Cold Springs
- Bradford Plan at Huntzinger Farm - Cold Springs






