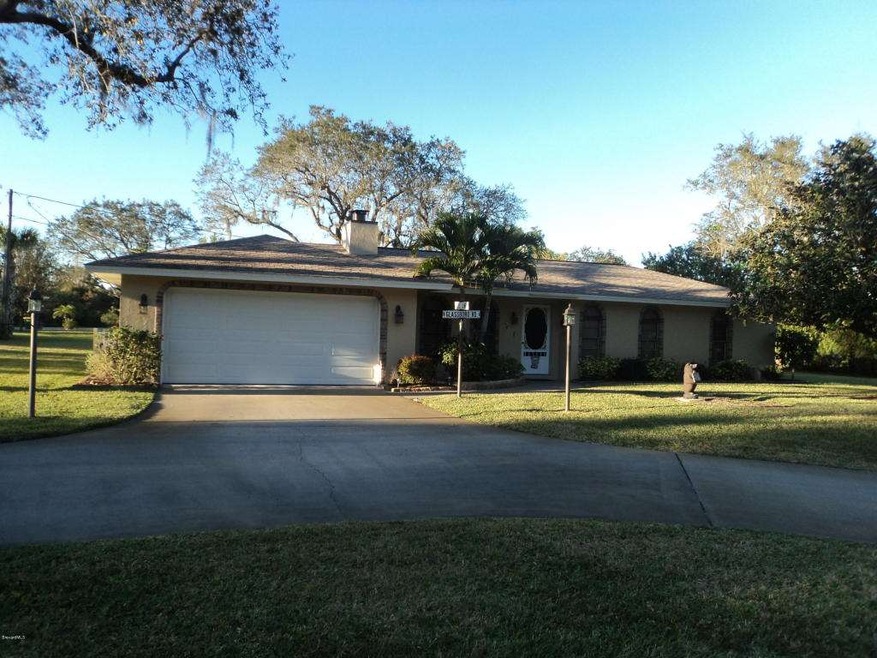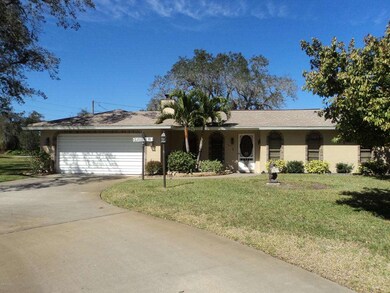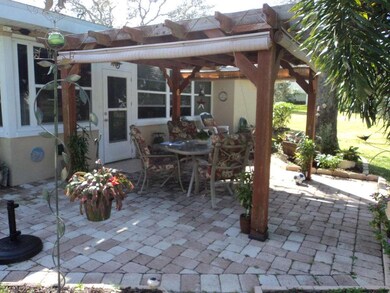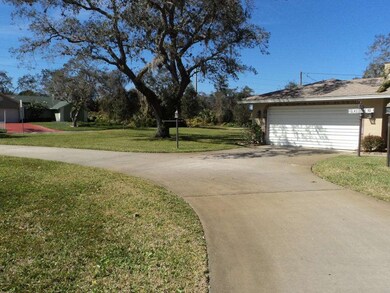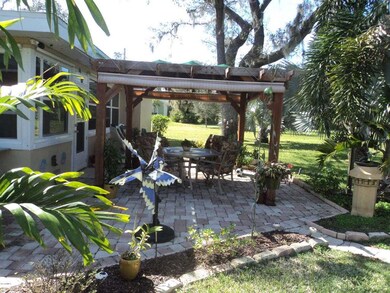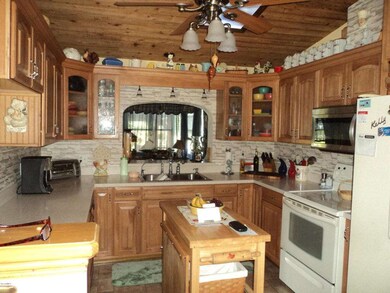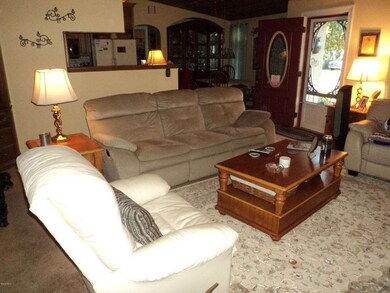
9835 Fleming Grant Rd Sebastian, FL 32976
Deer Run NeighborhoodHighlights
- Open Floorplan
- Great Room
- Gazebo
- Corner Lot
- No HOA
- Circular Driveway
About This Home
As of April 2023Exquisite .46 acre corner lot. Lushly Landscaped. Very nicely appointed interior with lovely neutral carpet, ceramic flooring. Remodeled kitchen with hickory cupboards and solid surface counter tops. Frame family room over looks the tropical rear yard. Lovely to show. Warm wood ceiling compliments the fireplace. Detached work shop. Buyers will not be disappointed.
Last Agent to Sell the Property
First Choice Properties, Inc. License #374643 Listed on: 02/16/2016
Last Buyer's Agent
Tami Leliuga Shriver
Mutter Realty License #686160

Home Details
Home Type
- Single Family
Est. Annual Taxes
- $1,269
Year Built
- Built in 1983
Lot Details
- 0.45 Acre Lot
- East Facing Home
- Corner Lot
- Irregular Lot
- Front and Back Yard Sprinklers
Parking
- 2 Car Attached Garage
- Circular Driveway
Home Design
- Shingle Roof
- Concrete Siding
- Block Exterior
- Asphalt
- Stucco
Interior Spaces
- 1,749 Sq Ft Home
- 1-Story Property
- Open Floorplan
- Ceiling Fan
- Wood Burning Fireplace
- Great Room
- Family Room
- Dryer
Kitchen
- Electric Range
- Microwave
- Ice Maker
- Dishwasher
Flooring
- Carpet
- Tile
Bedrooms and Bathrooms
- 3 Bedrooms
- Split Bedroom Floorplan
- Walk-In Closet
- 2 Full Bathrooms
- Bathtub and Shower Combination in Primary Bathroom
Outdoor Features
- Patio
- Gazebo
- Shed
Schools
- Sunrise Elementary School
- Southwest Middle School
- Bayside High School
Utilities
- Central Heating and Cooling System
- Whole House Permanent Generator
- Well
- Electric Water Heater
- Septic Tank
- Cable TV Available
Community Details
- No Home Owners Association
- Sebastian River Estates Subdivision
Listing and Financial Details
- Assessor Parcel Number 30g-38-20-Hn-0000d.0-0044.00
Ownership History
Purchase Details
Home Financials for this Owner
Home Financials are based on the most recent Mortgage that was taken out on this home.Purchase Details
Home Financials for this Owner
Home Financials are based on the most recent Mortgage that was taken out on this home.Purchase Details
Home Financials for this Owner
Home Financials are based on the most recent Mortgage that was taken out on this home.Similar Homes in Sebastian, FL
Home Values in the Area
Average Home Value in this Area
Purchase History
| Date | Type | Sale Price | Title Company |
|---|---|---|---|
| Warranty Deed | $349,900 | Professional Title | |
| Warranty Deed | $180,000 | Professional Title Of Indian | |
| Warranty Deed | $125,000 | -- |
Mortgage History
| Date | Status | Loan Amount | Loan Type |
|---|---|---|---|
| Open | $332,405 | New Conventional | |
| Previous Owner | $87,550 | New Conventional | |
| Previous Owner | $29,000 | Credit Line Revolving | |
| Previous Owner | $30,000 | Credit Line Revolving | |
| Previous Owner | $90,000 | No Value Available |
Property History
| Date | Event | Price | Change | Sq Ft Price |
|---|---|---|---|---|
| 04/04/2023 04/04/23 | Sold | $349,900 | 0.0% | $200 / Sq Ft |
| 03/09/2023 03/09/23 | Pending | -- | -- | -- |
| 03/04/2023 03/04/23 | For Sale | $349,900 | +94.4% | $200 / Sq Ft |
| 06/29/2016 06/29/16 | Sold | $180,000 | -21.7% | $103 / Sq Ft |
| 05/24/2016 05/24/16 | Pending | -- | -- | -- |
| 02/16/2016 02/16/16 | For Sale | $229,900 | -- | $131 / Sq Ft |
Tax History Compared to Growth
Tax History
| Year | Tax Paid | Tax Assessment Tax Assessment Total Assessment is a certain percentage of the fair market value that is determined by local assessors to be the total taxable value of land and additions on the property. | Land | Improvement |
|---|---|---|---|---|
| 2023 | $1,575 | $133,510 | $0 | $0 |
| 2022 | $1,494 | $129,630 | $0 | $0 |
| 2021 | $1,504 | $125,860 | $0 | $0 |
| 2020 | $1,441 | $124,130 | $0 | $0 |
| 2019 | $1,374 | $121,340 | $0 | $0 |
| 2018 | $1,362 | $119,080 | $0 | $0 |
| 2017 | $1,352 | $116,640 | $0 | $0 |
| 2016 | $1,251 | $92,320 | $26,250 | $66,070 |
| 2015 | $1,269 | $91,680 | $35,000 | $56,680 |
| 2014 | $1,271 | $90,960 | $31,500 | $59,460 |
Agents Affiliated with this Home
-

Seller's Agent in 2023
Darlene Cetola
Treasure Coast Realty LLC
(772) 473-4168
1 in this area
45 Total Sales
-
A
Buyer's Agent in 2023
Allison Hollaway
Robert Slack LLC
-

Seller's Agent in 2016
Patricia Hedman
First Choice Properties, Inc.
(772) 664-0066
5 in this area
51 Total Sales
-
T
Buyer's Agent in 2016
Tami Leliuga Shriver
Mutter Realty
-
O
Buyer's Agent in 2016
Out Of Area Non-Member
Out of Area
-
T
Buyer's Agent in 2016
Tami Leliuga
Real Living Mutter Real Estate Group
Map
Source: Space Coast MLS (Space Coast Association of REALTORS®)
MLS Number: 746872
APN: 30G-38-20-HN-0000D.0-0044.00
- 9959 Nicole Dr
- 9860 Riverview Dr
- 00 Oak Trail
- 9730 Fleming Grant Rd
- 9830 Oak Trail
- 3625 Wisteria Ln
- 9800 Primrose Dr
- 9633 Honeysuckle Dr
- 9495 Fleming Grant Rd
- 9598 Tortoise Ln
- 8045 142nd St
- 14265 80th Ave
- 14315 80th Ave
- 9590 Primrose Dr
- 12765 Roseland Rd
- 8198 130th St
- 9556 Fleming Grant Rd
- 14425 78th Ave
- 0 Unknown Dr Unit 1051853
- 12511 Roseland Rd
