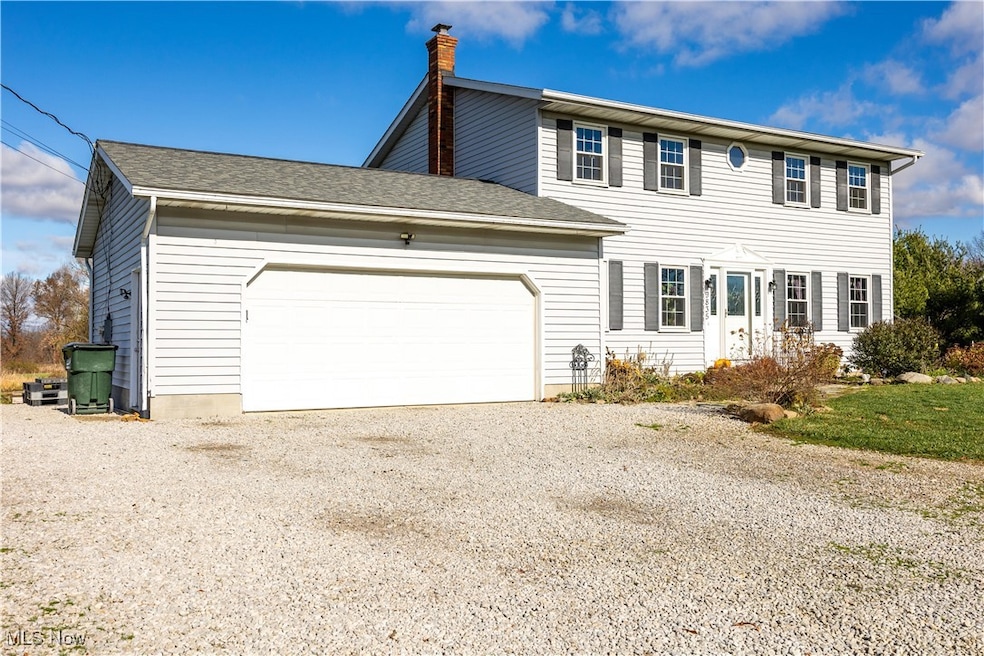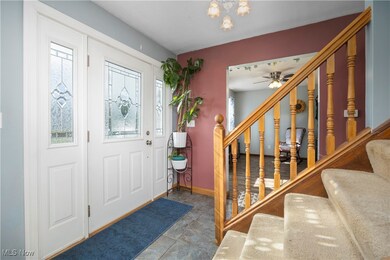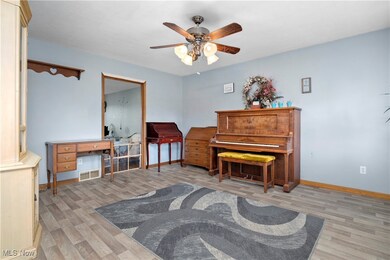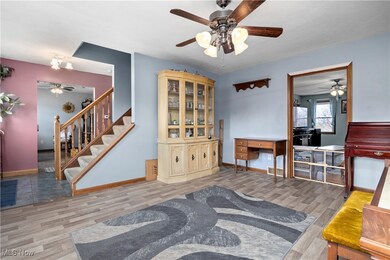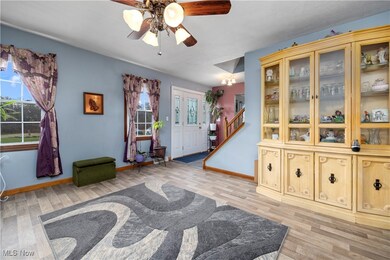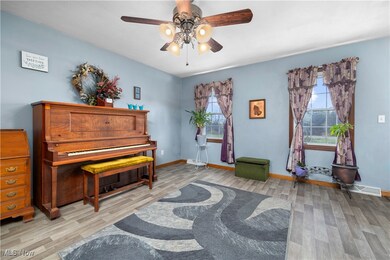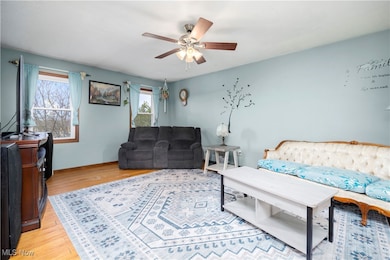
9835 Repp Rd West Salem, OH 44287
Highlights
- Waterfront
- Deck
- Front Porch
- Colonial Architecture
- No HOA
- 2 Car Attached Garage
About This Home
As of January 2025Discover the charm of rural living with this beautiful 4-bedroom, 2.5-bath Colonial nestled on a sprawling 5-acre property in West Salem. Offering over 2,968 square feet of spacious living, this home invites you to experience the best of both comfort and countryside appeal. Step inside to find a welcoming layout featuring a walkout basement, ideal for extended living space or recreation.
The heart of the home lies in the well-appointed kitchen, complete with ample cabinetry, stainless appliances, and a central island for added workspace. Large windows throughout the main level bring in plenty of natural light, highlighting the home’s warmth and functionality.
Outdoors, the property is an oasis of its own. A picturesque pond graces the landscape, providing serene views and a peaceful retreat right in your backyard. The expansive acreage offers endless possibilities—whether it's gardening, creating trails, or simply enjoying the open space.
Don’t miss the chance to own this unique property that combines colonial elegance with the tranquility of nature. Schedule your tour today to see all that this West Salem gem has to offer!
Last Agent to Sell the Property
Russell Real Estate Services Brokerage Email: joshuadavid324@gmail.com 216-362-1325 License #2016002424 Listed on: 11/14/2024

Last Buyer's Agent
Russell Real Estate Services Brokerage Email: joshuadavid324@gmail.com 216-362-1325 License #2016002424 Listed on: 11/14/2024

Home Details
Home Type
- Single Family
Est. Annual Taxes
- $3,212
Year Built
- Built in 1985
Lot Details
- 5 Acre Lot
- Waterfront
Parking
- 2 Car Attached Garage
- Front Facing Garage
- Garage Door Opener
- Additional Parking
Home Design
- Colonial Architecture
- Block Foundation
- Asphalt Roof
- Vinyl Siding
Interior Spaces
- 2-Story Property
- Ceiling Fan
- Property Views
Kitchen
- Range
- Microwave
- Dishwasher
- Disposal
Bedrooms and Bathrooms
- 4 Bedrooms
Partially Finished Basement
- Basement Fills Entire Space Under The House
- Laundry in Basement
Outdoor Features
- Deck
- Front Porch
Utilities
- Central Air
- Heating System Uses Oil
- Heating System Uses Wood
- Septic Tank
Community Details
- No Home Owners Association
Listing and Financial Details
- Assessor Parcel Number 013-14C-40-035
Ownership History
Purchase Details
Home Financials for this Owner
Home Financials are based on the most recent Mortgage that was taken out on this home.Purchase Details
Home Financials for this Owner
Home Financials are based on the most recent Mortgage that was taken out on this home.Purchase Details
Home Financials for this Owner
Home Financials are based on the most recent Mortgage that was taken out on this home.Purchase Details
Purchase Details
Home Financials for this Owner
Home Financials are based on the most recent Mortgage that was taken out on this home.Purchase Details
Home Financials for this Owner
Home Financials are based on the most recent Mortgage that was taken out on this home.Purchase Details
Purchase Details
Purchase Details
Home Financials for this Owner
Home Financials are based on the most recent Mortgage that was taken out on this home.Similar Homes in West Salem, OH
Home Values in the Area
Average Home Value in this Area
Purchase History
| Date | Type | Sale Price | Title Company |
|---|---|---|---|
| Warranty Deed | $370,000 | None Listed On Document | |
| Deed | $137,000 | -- | |
| Limited Warranty Deed | $137,000 | None Available | |
| Deed In Lieu Of Foreclosure | $191,787 | None Available | |
| Warranty Deed | $200,000 | -- | |
| Warranty Deed | $200,000 | None Available | |
| Interfamily Deed Transfer | -- | -- | |
| Interfamily Deed Transfer | -- | -- | |
| Interfamily Deed Transfer | -- | Landsel Title Agency |
Mortgage History
| Date | Status | Loan Amount | Loan Type |
|---|---|---|---|
| Open | $397,075 | FHA | |
| Previous Owner | $160,000 | New Conventional | |
| Previous Owner | $130,100 | Future Advance Clause Open End Mortgage | |
| Previous Owner | $200,000 | Adjustable Rate Mortgage/ARM | |
| Previous Owner | $10,000 | Unknown | |
| Previous Owner | $3,125 | Unknown | |
| Previous Owner | $154,000 | No Value Available |
Property History
| Date | Event | Price | Change | Sq Ft Price |
|---|---|---|---|---|
| 01/09/2025 01/09/25 | Sold | $370,000 | -6.3% | $125 / Sq Ft |
| 12/05/2024 12/05/24 | Price Changed | $395,000 | 0.0% | $133 / Sq Ft |
| 12/02/2024 12/02/24 | Pending | -- | -- | -- |
| 12/01/2024 12/01/24 | Pending | -- | -- | -- |
| 11/14/2024 11/14/24 | For Sale | $395,000 | +188.3% | $133 / Sq Ft |
| 08/27/2012 08/27/12 | Sold | $137,000 | -14.3% | $68 / Sq Ft |
| 08/23/2012 08/23/12 | Pending | -- | -- | -- |
| 05/23/2012 05/23/12 | For Sale | $159,900 | -- | $79 / Sq Ft |
Tax History Compared to Growth
Tax History
| Year | Tax Paid | Tax Assessment Tax Assessment Total Assessment is a certain percentage of the fair market value that is determined by local assessors to be the total taxable value of land and additions on the property. | Land | Improvement |
|---|---|---|---|---|
| 2024 | $3,195 | $82,390 | $25,590 | $56,800 |
| 2023 | $3,195 | $82,390 | $25,590 | $56,800 |
| 2022 | $3,288 | $82,390 | $25,590 | $56,800 |
| 2021 | $2,666 | $64,870 | $20,150 | $44,720 |
| 2020 | $2,715 | $64,870 | $20,150 | $44,720 |
| 2019 | $2,731 | $64,870 | $20,150 | $44,720 |
| 2018 | $2,538 | $57,620 | $20,680 | $36,940 |
| 2017 | $2,542 | $57,620 | $20,680 | $36,940 |
| 2016 | $2,568 | $57,220 | $20,680 | $36,540 |
| 2015 | $2,423 | $52,980 | $19,150 | $33,830 |
| 2014 | $2,333 | $52,980 | $19,150 | $33,830 |
| 2013 | $2,150 | $52,980 | $19,150 | $33,830 |
Agents Affiliated with this Home
-
Joshua Leonard

Seller's Agent in 2025
Joshua Leonard
Russell Real Estate Services
(216) 362-1325
105 Total Sales
-
Therese Dunwoodie

Seller's Agent in 2012
Therese Dunwoodie
RE/MAX
(419) 681-1393
3 Total Sales
Map
Source: MLS Now
MLS Number: 5082820
APN: 013-14C-40-035
- VL Franchester Rd
- 15426 Fair Rd
- 120 Sunset
- 120 Sunset Unit 28
- 7104 Ruff Rd
- 125 Bank St
- 215 High St
- 0 White Rd
- 12516 Congress Rd
- 432 Lisa Dr
- 780 N Lavista Rd N
- 23 2nd St
- 111 Vesper Cir
- 708 Whisper Creek Ln
- 0 Ruff Rd Unit 9066272
- 0 Ruff Rd Unit 5105798
- 0 Ruff Rd Unit 229228
- 10094 Friendsville Rd
- 8879 Kennard Rd
- 12255 Williams Rd
