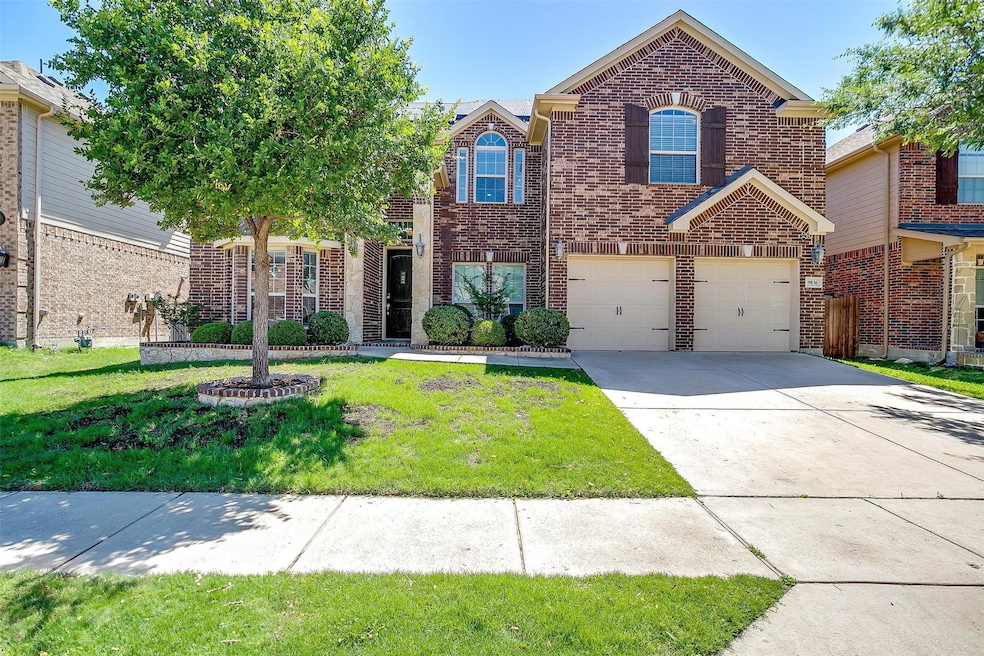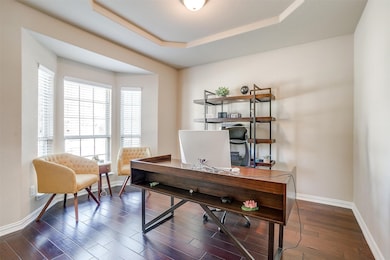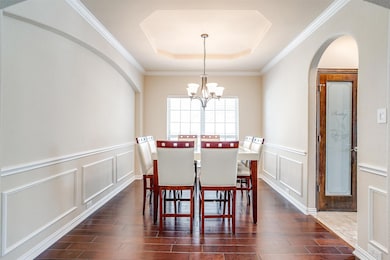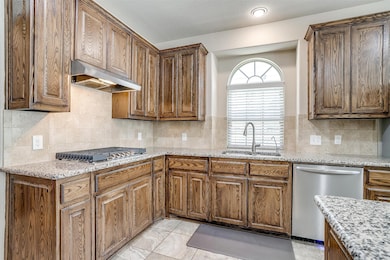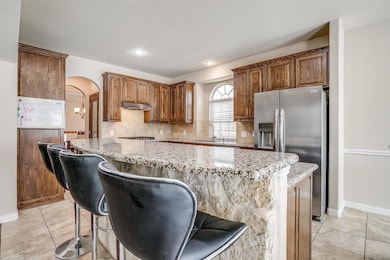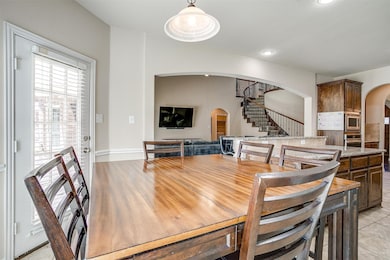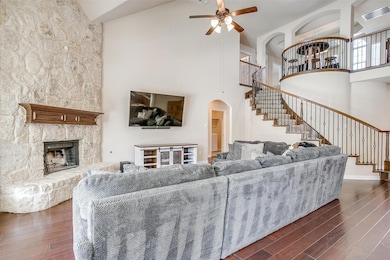9836 Amaranth Dr Fort Worth, TX 76177
Heritage NeighborhoodHighlights
- Very Popular Property
- Heated Pool and Spa
- Vaulted Ceiling
- Lizzie Curtis El Rated A-
- Open Floorplan
- Traditional Architecture
About This Home
This stunning 5-bedroom, 3.5-bath home in the desirable Presidio neighborhood is where unforgettable memories are made. Whether it’s summer pool parties, cozy evenings by the fire pit, or movie marathons in your private theater, this home is built for connection, comfort, and everyday joy. Step into the backyard and feel the magic—where a heated pool and spa with a cascading waterfall invite endless fun and relaxation. Fire up the built-in outdoor grill, gather under the covered patio, and enjoy starlit conversations around the gas fire pit. It’s a space that turns ordinary nights into lasting memories. Inside, your personal media room promises an unmatched movie experience with an Epson projector, SI screen, Denon receiver, Klipsch built-in speakers, and two rows of plush reclining theater chairs. Just add popcorn and press play. The chef’s kitchen is the heart of the home, featuring granite countertops, a large island accented with stone, a walk-in pantry, and a dry bar connecting to the formal dining room—perfect for casual meals or festive feasts. A graceful curved staircase leads to a spacious loft, four upstairs bedrooms, and two full baths—ideal for family or guests. The primary suite is on the main floor, complete with a spa-like bath and generous walk-in closet. You’ll also love the sunlit home office with French doors, a separate laundry room, freshly painted walls throughout, and an oversized 2-car garage offering plenty of storage. House has solar panels offering long-term energy savings and peace of mind. Located in the family-friendly Presidio community with a clubhouse, pool, playground, and baseball field—this exceptional home offers the perfect backdrop for the people and moments that matter most.
Listing Agent
Keller Williams Realty Brokerage Phone: 214-699-9629 License #0828258 Listed on: 07/09/2025

Home Details
Home Type
- Single Family
Year Built
- Built in 2014
Lot Details
- 6,534 Sq Ft Lot
- Wood Fence
- Landscaped
- Few Trees
Parking
- 2 Car Attached Garage
- Oversized Parking
- Front Facing Garage
Home Design
- Traditional Architecture
- Brick Exterior Construction
Interior Spaces
- 3,355 Sq Ft Home
- 2-Story Property
- Open Floorplan
- Dry Bar
- Vaulted Ceiling
- Gas Fireplace
- Loft
Kitchen
- Eat-In Kitchen
- Gas Cooktop
- Microwave
- Dishwasher
- Kitchen Island
- Granite Countertops
- Disposal
Bedrooms and Bathrooms
- 5 Bedrooms
- Walk-In Closet
Home Security
- Carbon Monoxide Detectors
- Fire and Smoke Detector
Pool
- Heated Pool and Spa
- Heated In Ground Pool
- Gunite Pool
- Waterfall Pool Feature
Outdoor Features
- Covered patio or porch
- Outdoor Kitchen
- Fire Pit
- Exterior Lighting
- Outdoor Gas Grill
- Rain Gutters
Schools
- Lizzie Curtis Elementary School
- Eaton High School
Utilities
- Central Heating and Cooling System
- Gas Water Heater
Listing and Financial Details
- Residential Lease
- Property Available on 7/10/25
- Tenant pays for all utilities
- Legal Lot and Block 16 / 6
- Assessor Parcel Number 41688929
Community Details
Overview
- Association fees include all facilities, ground maintenance
- Pmg Association
- Presidio West Subdivision
Pet Policy
- Pet Deposit $500
- 2 Pets Allowed
- Dogs Allowed
- Breed Restrictions
Map
Source: North Texas Real Estate Information Systems (NTREIS)
MLS Number: 20996009
APN: 41688929
- 9736 Makiposa Ln
- 9836 Yellow Cup Dr
- 9820 White Bear Trail
- 1321 Spanish Needle Trail
- 9645 Salvia Dr
- 9705 Saltbrush St
- 1300 Spanish Needle Trail
- 10108 Burtrum Dr
- 10248 Little Falls Trail
- 1317 Ocotillo Ln
- 1112 Metaline Trail
- 1433 Ocotillo Ln
- 10125 Burtrum Dr
- 1109 Spanish Needle Trail
- 10300 Burtrum Dr
- 2033 Bliss Rd
- 1308 Soaptree Ln
- 2020 El Camino Dr
- 10328 Burtrum Dr
- 253 Bayne Rd
