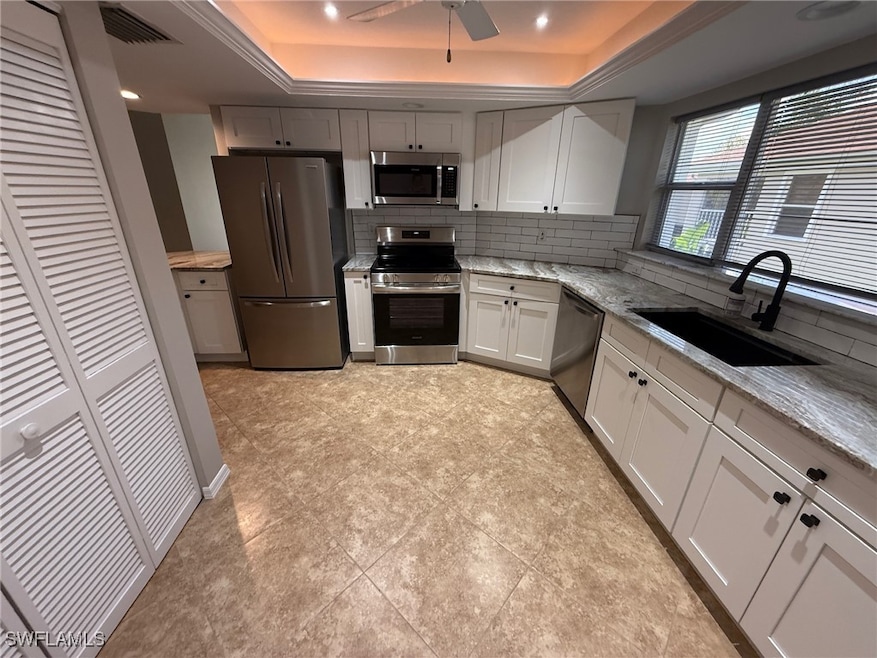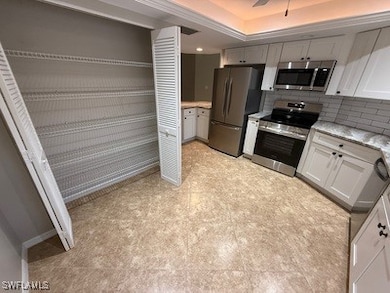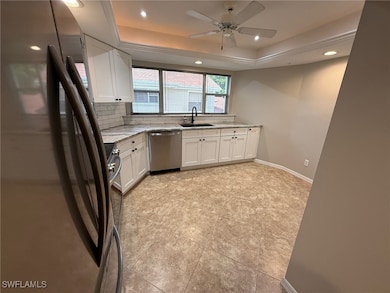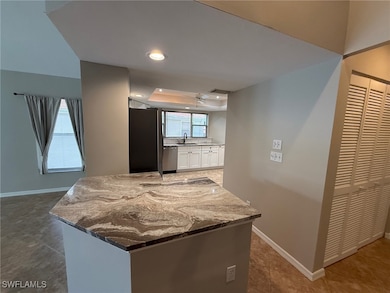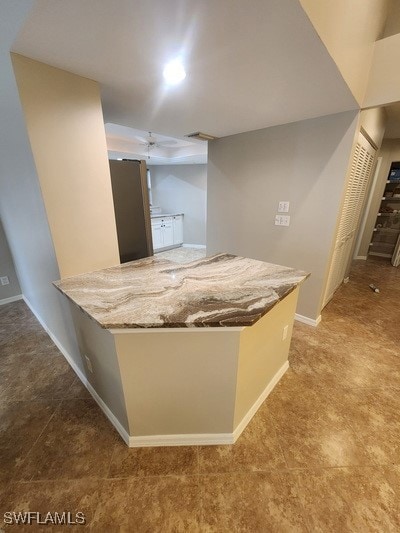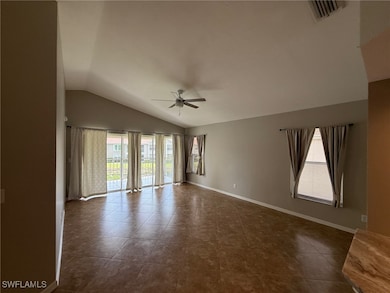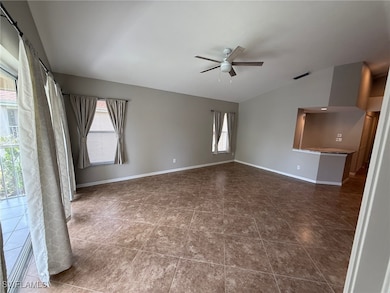9836 Luna Cir Unit 204 Naples, FL 34109
Highlights
- Lake View
- Great Room
- Community Pool
- Pelican Marsh Elementary School Rated A
- Screened Porch
- 1 Car Detached Garage
About This Home
Welcome to this ANNUAL RENTAL - COMPLETELY RENOVATED Modern 3-bedroom / 2-Bath rental in CRESCENT LAKE! New kitchen has granite countertops, stainless steel appliances, new soft-close cabinets and additional lightening. Bathrooms have all new cabinets, granite countertops and new fixtures. Master bath has stunning glass stand-up shower. Entire unit has been repainted and is ready for move in. This second, and top floor, end unit located in the heart of Naples boasts vaulted ceilings and panoramic views of the lake. For your convenience, the residence includes newer full-size in-unit laundry and a one-car detached garage. As a resident, you will also have access to the community pool, perfect for enjoying the Florida sunshine. Experience the blend of comfort, style, and convenience at CRESCENT LAKE.
Listing Agent
Amber Jasper
Grice Realty Inc License #251501531 Listed on: 09/19/2025
Co-Listing Agent
John Cobb
Grice Realty Inc License #267511339
Condo Details
Home Type
- Condominium
Est. Annual Taxes
- $2,759
Year Built
- Built in 1990
Parking
- 1 Car Detached Garage
Home Design
- Entry on the 2nd floor
- Coach House
Interior Spaces
- 1,353 Sq Ft Home
- 2-Story Property
- Ceiling Fan
- Great Room
- Screened Porch
- Lake Views
Kitchen
- Range
- Dishwasher
Flooring
- Laminate
- Tile
Bedrooms and Bathrooms
- 3 Bedrooms
- Split Bedroom Floorplan
- 2 Full Bathrooms
Laundry
- Dryer
- Washer
Schools
- Pelican Marsh Elementary School
- North Naples Middle School
- Barron Collier High School
Utilities
- Central Heating and Cooling System
- Cable TV Available
Additional Features
- Screened Patio
- North Facing Home
Listing and Financial Details
- Security Deposit $2,100
- Tenant pays for application fee, credit check, cable TV, departure cleaning, electricity, internet
- The owner pays for sewer, trash collection, water
- Long Term Lease
- Legal Lot and Block 204 / F
- Assessor Parcel Number 29392500969
Community Details
Overview
- Low-Rise Condominium
- Crestview At Crescent Lake Subdivision
Recreation
- Community Pool
Map
Source: Florida Gulf Coast Multiple Listing Service
MLS Number: 225071537
APN: 29392500969
- 9856 Luna Cir Unit 202
- 9852 Luna Cir Unit 203
- 9741 Campbell Cir
- 10094 Boca Cir
- 9542 Campbell Cir
- 9757 Berkshire St
- 2200 Arielle Dr Unit 1005
- 2220 Arielle Dr Unit 2009
- 2190 Arielle Dr Unit 903
- 9974 Boca Ave N
- 2405 Harmony Ln Unit 103
- 2405 Harmony Ln Unit 203
- 9974 Winterview Dr
- 2115 Arielle Dr Unit 2602
- 2300 Carrington Ct Unit 203
- 1930 Curling Ave
- 9836 Luna Cir Unit 102
- 9828 Luna Cir Unit 203
- 9782 Campbell Cir
- 9624 Crescent Garden Dr Unit 202
- 9650 Victoria Ln
- 9640 Victoria Ln Unit 305
- 9580 Victoria Ln Unit 202
- 2200 Arielle Dr Unit 1006
- 2200 Arielle Dr Unit 1005
- 1570 Winding Oaks Way Unit 201
- 1585 Winding Oaks Way Unit 203
- 2180 Arielle Dr Unit 810
- 2365 Harmony Ln Unit 104
- 2165 Arielle Dr Unit 1602
- 2140 Arielle Dr Unit 407
- 1630 Winding Oaks Way Unit 5
- 10298 Boca Cir
- 2728 Tiburon Blvd E
- 2605 Estrella Dr
- 4625 St Croix Ln Unit 1116
