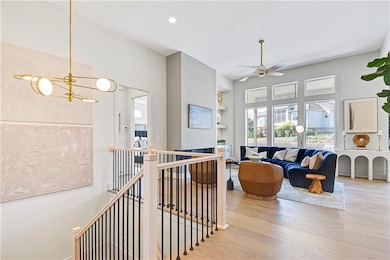9836 Shady Bend Rd Lenexa, KS 66227
Estimated payment $4,764/month
Highlights
- Custom Closet System
- Contemporary Architecture
- Wood Flooring
- Canyon Creek Elementary School Rated A
- Freestanding Bathtub
- Main Floor Bedroom
About This Home
The Popular Piccolo by Pauli Homes - Welcome to the Piccolo — a stunning blend of modern design, thoughtful layout, and luxurious finishes. Soaring ceilings and walls of windows flood the home with natural light, creating a dramatic and inviting first impression. The heart of the home is the chef’s kitchen, featuring a spacious island, sleek quartz countertops, stainless steel appliances, and ample cabinetry. It flows seamlessly into the expansive great room — perfect for effortless entertaining and everyday living. Step outside to the covered patio, an ideal retreat for your morning coffee or evening unwind. The spa-inspired primary suite offers a true sanctuary, complete with a free-standing tub, oversized walk-in shower, dual vanities, and a generous walk-in closet. For added convenience, the laundry room connects directly to the primary closet — laundry day just got easier. The finished lower level extends your living space, featuring a stylish walk-up bar, a cozy TV area, sitting room, two additional bedrooms, and a full bath. Still time to make your personal selections and customize this home to reflect your unique style. *** Pictures are of model home not actual home***
Listing Agent
Prime Development Land Co LLC Brokerage Phone: 816-419-1994 License #SP00046715 Listed on: 09/09/2025
Co-Listing Agent
Prime Development Land Co LLC Brokerage Phone: 816-419-1994 License #SP00039130
Home Details
Home Type
- Single Family
Est. Annual Taxes
- $9,800
Lot Details
- 7,460 Sq Ft Lot
- Paved or Partially Paved Lot
HOA Fees
- $195 Monthly HOA Fees
Parking
- 3 Car Attached Garage
- Front Facing Garage
Home Design
- Home Under Construction
- Contemporary Architecture
- Villa
- Composition Roof
- Stone Trim
Interior Spaces
- Wet Bar
- Thermal Windows
- Entryway
- Great Room with Fireplace
- Family Room
- Breakfast Room
Kitchen
- Eat-In Kitchen
- Gas Range
- Microwave
- Dishwasher
- Stainless Steel Appliances
- Kitchen Island
- Quartz Countertops
- Disposal
Flooring
- Wood
- Wall to Wall Carpet
- Ceramic Tile
- Luxury Vinyl Tile
Bedrooms and Bathrooms
- 4 Bedrooms
- Main Floor Bedroom
- Custom Closet System
- Walk-In Closet
- 3 Full Bathrooms
- Freestanding Bathtub
Laundry
- Laundry Room
- Laundry on main level
Finished Basement
- Bedroom in Basement
- Basement Window Egress
Schools
- Canyon Creek Elementary School
- Olathe Northwest High School
Utilities
- Forced Air Heating and Cooling System
- Vented Exhaust Fan
Additional Features
- Energy-Efficient Appliances
- Covered Patio or Porch
- City Lot
Listing and Financial Details
- Assessor Parcel Number IP08640000-0003
- $126 special tax assessment
Community Details
Overview
- Association fees include lawn service, snow removal
- Canyon Creek Forest Subdivision, Piccolo Floorplan
Recreation
- Trails
Map
Home Values in the Area
Average Home Value in this Area
Property History
| Date | Event | Price | List to Sale | Price per Sq Ft |
|---|---|---|---|---|
| 12/22/2025 12/22/25 | Price Changed | $730,350 | +2.6% | $226 / Sq Ft |
| 09/09/2025 09/09/25 | For Sale | $711,750 | -- | $220 / Sq Ft |
Purchase History
| Date | Type | Sale Price | Title Company |
|---|---|---|---|
| Warranty Deed | -- | First American Title | |
| Warranty Deed | -- | First American Title |
Mortgage History
| Date | Status | Loan Amount | Loan Type |
|---|---|---|---|
| Open | $572,000 | Construction | |
| Closed | $572,000 | Construction |
Source: Heartland MLS
MLS Number: 2574719
APN: IP08640000-0003
- 25070 W 98th Place
- 25047 W 98th Place
- 24999 W 98th Place
- 9845 Shady Bend Rd
- 25094 W 98th Place
- 24949 W 98th Place
- 24925 W 98th Place
- 25118 W 98th Place
- 24933 W 98th Place
- 24909 W 98th Place
- 24964 W 98th Place
- 25126 W 98th Place
- 25134 W 98th Place
- 24916 W 98th Place
- 24912 W 98th Place
- 24904 W 98th Place
- 24948 W 98th Place
- 9891 Garden St
- 9742 Shady Bend Cir
- 9638 Zarda Dr
- 22114 W 116th Terrace
- 7405 Hedge Lane Terrace
- 19501 W 102nd St
- 7200 Silverheel St
- 22810 W 71st Terrace
- 19322 W 109th Place
- 10985 S Millstone Dr
- 6300-6626 Hedge Lane Terrace
- 18000 W 97th St
- 18880 W 116th St
- 11228 S Ridgeview Rd
- 1938 W Surrey St
- 1473 W Mulberry St
- 6522 Noble St
- 6305 Anderson St
- 1116 N Walker Ln
- 6400 Longview Rd
- 1549 W Dartmouth St
- 17410 W 86th Terrace
- 8800 Penrose Ln
Ask me questions while you tour the home.







