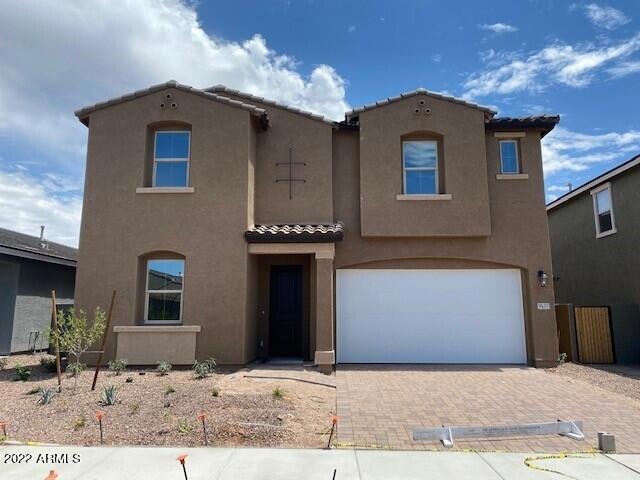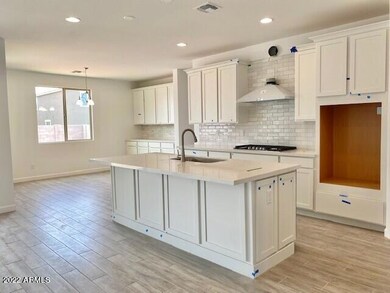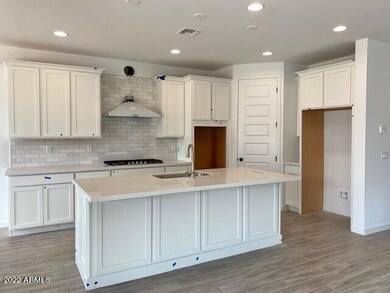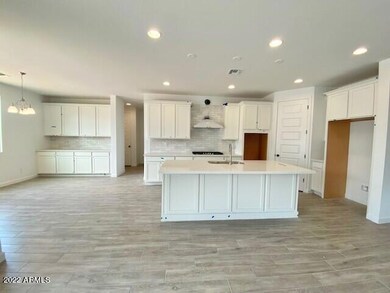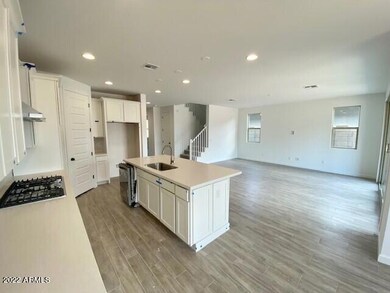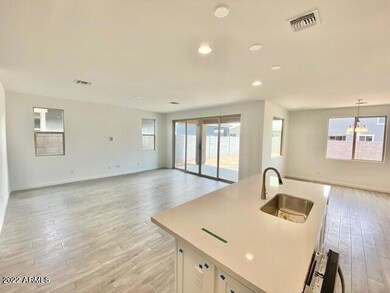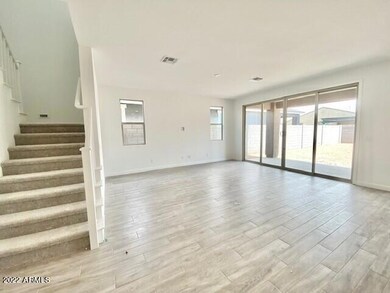
9837 E Satellite Dr Mesa, AZ 85212
Eastmark NeighborhoodAbout This Home
As of May 2023Lovely two story home with a paver driveway, garage service door and 4 panel center slide door in the great room. Oversized bedrooms and all bedrooms have walk in closets. 36'' gas cooktop in the kitchen with quartz countertops, 42'' cabinets + all dining room optional cabinets, wall mount canopy hood, and deco doors wrapping the island. This home has been nicely finished with 8' interior doors, wood plank tile floors, upgraded carpet, upgraded plumbing and lighting fixtures and plenty of additional wiring for your electronic needs. White wood stair railing, soft water pre plumb, can lighting in the loft and so much more.
Last Agent to Sell the Property
Arizona Best Real Estate License #BR643343000 Listed on: 12/22/2021

Home Details
Home Type
Single Family
Est. Annual Taxes
$3,517
Year Built
2021
Lot Details
0
HOA Fees
$100 per month
Parking
3
Listing Details
- Cross Street: Point Twenty-Two Blvd & Ellsworth Road
- Legal Info Range: 7E
- Property Type: Residential
- Ownership: Fee Simple
- HOA #2: N
- Association Fees Land Lease Fee: N
- Recreation Center Fee 2: N
- Recreation Center Fee: N
- Total Monthly Fee Equivalent: 100.0
- Basement: N
- Cooling HVAC SEER Rating: 14
- Parking Spaces Total Covered Spaces: 3.0
- Separate Den Office Sep Den Office: Y
- Year Built: 2021
- Tax Year: 2021
- Master Model: Daisy
- Property Sub Type: Single Family Residence
- Horses: No
- Lot Size Acres: 0.14
- Subdivision Name: EASTMARK
- Architectural Style: Other
- New Construction: No
- Property Attached Yn: No
- Association Fees:HOA Fee2: 100.0
- Dining Area:Breakfast Bar: Yes
- Windows:Dual Pane: Yes
- Technology:Cable TV Avail: Yes
- Windows:Low-E: Yes
- Cooling:Central Air: Yes
- Water Source City Water: Yes
- Kitchen Features:Gas Cooktop: Yes
- Technology:High Speed Internet: Yes
- Special Features: None
Interior Features
- Basement YN: No
- Spa Features: None
- Appliances: Gas Cooktop
- Possible Bedrooms: 6
- Total Bedrooms: 4
- Fireplace Features: None
- Fireplace: No
- Interior Amenities: High Speed Internet, Double Vanity, Eat-in Kitchen, Breakfast Bar, 9+ Flat Ceilings, Soft Water Loop, Kitchen Island, Pantry, 3/4 Bath Master Bdrm
- Living Area: 3009.0
- Stories: 2
- Window Features: Low-Emissivity Windows, Dual Pane, Vinyl Frame
- Community Features:ClubhouseRec Room: Yes
- Community Features:Community Pool: Yes
- Kitchen Features:Built-in Microwave: Yes
- Kitchen Features:Kitchen Island: Yes
- Master Bathroom:Double Sinks: Yes
- Community Features:BikingWalking Path: Yes
- Kitchen Features Pantry: Yes
- Other Rooms:Great Room: Yes
- Kitchen Features:Non-laminate Counter: Yes
- Kitchen Features:Wall Oven(s): Yes
- Community Features:Children_squote_s Playgrnd: Yes
- Other Rooms:Loft: Yes
Exterior Features
- Fencing: Block
- Lot Features: Sprinklers In Front, Desert Front
- Pool Features: None
- Disclosures: Special Asmnt Dist
- Construction Type: Stucco, Wood Frame, Painted
- Patio And Porch Features: Covered Patio(s)
- Property Condition: Under Construction
- Roof: Tile
- Construction:Frame - Wood: Yes
- Exterior Features:Covered Patio(s): Yes
- Construction Status:Under Construction: Yes
Garage/Parking
- Total Covered Spaces: 3.0
- Parking Features: Tandem Garage
- Attached Garage: No
- Garage Spaces: 3.0
- Parking Features:Tandem Garage: Yes
Utilities
- Cooling: Central Air, Programmable Thmstat
- Heating: Natural Gas
- Laundry Features: Wshr/Dry HookUp Only
- Cooling Y N: Yes
- Heating Yn: Yes
- Water Source: City Water
- Heating:Natural Gas: Yes
Condo/Co-op/Association
- Community Features: Community Pool, Playground, Biking/Walking Path
- Association Fee: 100.0
- Association Fee Frequency: Monthly
- Association Name: Eastmark
- Phone: 480-625-4900
- Association: Yes
Association/Amenities
- Association Fees:HOA YN2: Y
- Association Fees:HOA Transfer Fee2: 300.0
- Association Fees:HOA Paid Frequency: Monthly
- Association Fees:HOA Name4: Eastmark
- Association Fees:HOA Telephone4: 480-625-4900
- Association Fees:PAD Fee YN2: N
- Association Fees:Cap ImprovementImpact Fee _percent_: $
- Association Fee Incl:Common Area Maint3: Yes
- Association Fees:Cap ImprovementImpact Fee 2 _percent_: $
- Association Fee Incl:Front Yard Maint: Yes
Fee Information
- Association Fee Includes: Maintenance Grounds, Front Yard Maint
Schools
- Elementary School: Silver Valley Elementary
- High School: Eastmark High School
- Junior High Dist: Queen Creek Unified District
- Middle Or Junior School: Eastmark High School
Lot Info
- Land Lease: No
- Lot Size Sq Ft: 6277.0
- Parcel #: 312-16-423
Building Info
- Builder Name: ASHTON WOODS ARIZONA LLC
Tax Info
- Tax Annual Amount: 477.0
- Tax Book Number: 312.00
- Tax Lot: 423
- Tax Map Number: 16.00
Ownership History
Purchase Details
Home Financials for this Owner
Home Financials are based on the most recent Mortgage that was taken out on this home.Purchase Details
Home Financials for this Owner
Home Financials are based on the most recent Mortgage that was taken out on this home.Purchase Details
Similar Homes in Mesa, AZ
Home Values in the Area
Average Home Value in this Area
Purchase History
| Date | Type | Sale Price | Title Company |
|---|---|---|---|
| Warranty Deed | $699,000 | Empire Title Agency | |
| Special Warranty Deed | $714,990 | First American Title | |
| Warranty Deed | $738,000 | First American Title |
Mortgage History
| Date | Status | Loan Amount | Loan Type |
|---|---|---|---|
| Open | $499,000 | New Conventional | |
| Previous Owner | $536,242 | New Conventional |
Property History
| Date | Event | Price | Change | Sq Ft Price |
|---|---|---|---|---|
| 07/24/2025 07/24/25 | Price Changed | $715,000 | -0.7% | $237 / Sq Ft |
| 07/03/2025 07/03/25 | Price Changed | $720,000 | -0.7% | $239 / Sq Ft |
| 06/05/2025 06/05/25 | Price Changed | $725,000 | -0.5% | $240 / Sq Ft |
| 05/16/2025 05/16/25 | For Sale | $729,000 | +4.3% | $242 / Sq Ft |
| 05/26/2023 05/26/23 | Sold | $699,000 | 0.0% | $232 / Sq Ft |
| 04/19/2023 04/19/23 | For Sale | $699,000 | -2.2% | $232 / Sq Ft |
| 08/16/2022 08/16/22 | Sold | $714,990 | 0.0% | $238 / Sq Ft |
| 07/16/2022 07/16/22 | Pending | -- | -- | -- |
| 06/27/2022 06/27/22 | For Sale | $714,990 | 0.0% | $238 / Sq Ft |
| 06/27/2022 06/27/22 | Price Changed | $714,990 | 0.0% | $238 / Sq Ft |
| 06/24/2022 06/24/22 | Off Market | $714,990 | -- | -- |
| 01/04/2022 01/04/22 | Pending | -- | -- | -- |
| 01/04/2022 01/04/22 | Price Changed | $678,760 | +0.6% | $226 / Sq Ft |
| 12/22/2021 12/22/21 | For Sale | $674,760 | -- | $224 / Sq Ft |
Tax History Compared to Growth
Tax History
| Year | Tax Paid | Tax Assessment Tax Assessment Total Assessment is a certain percentage of the fair market value that is determined by local assessors to be the total taxable value of land and additions on the property. | Land | Improvement |
|---|---|---|---|---|
| 2025 | $3,517 | $31,974 | -- | -- |
| 2024 | $3,919 | $30,452 | -- | -- |
| 2023 | $3,919 | $50,880 | $10,170 | $40,710 |
| 2022 | $473 | $11,145 | $11,145 | $0 |
| 2021 | $477 | $2,760 | $2,760 | $0 |
| 2020 | $114 | $2,676 | $2,676 | $0 |
Agents Affiliated with this Home
-
S
Seller's Agent in 2025
Scott Dempsey
Redfin Corporation
-

Seller's Agent in 2023
Shane Eberspacher
LPT Realty, LLC
(480) 869-4529
4 in this area
64 Total Sales
-

Seller's Agent in 2022
Ashley Pickens
Arizona Best Real Estate
(602) 292-1559
305 in this area
2,256 Total Sales
-
R
Buyer's Agent in 2022
Rachel Eberspacher
Home Centric Real Estate, LLC
Map
Source: Arizona Regional Multiple Listing Service (ARMLS)
MLS Number: 6334542
APN: 312-16-423
- 9821 E Supernova Dr
- 4639 S Glacier
- 4637 S Jetty
- 4655 S Glacier
- 4658 S Vapor
- 9809 E Strobe Ave
- 9838 E Wavelength Ave
- 4711 S Vapor
- 4515 S Carbon
- 9920 E Tamery Ave
- 4509 S Carbon
- 10029 E Wavelength Ave
- 9901 E Tamery Ave
- 10012 E Tamery Ave
- 9924 E Strobe Ave
- 10047 E Wavelength Ave
- 9939 E Strobe Ave
- 4606 S Ferric
- 9734 E Spiral Ave
- 9638 E Spiral Ave
