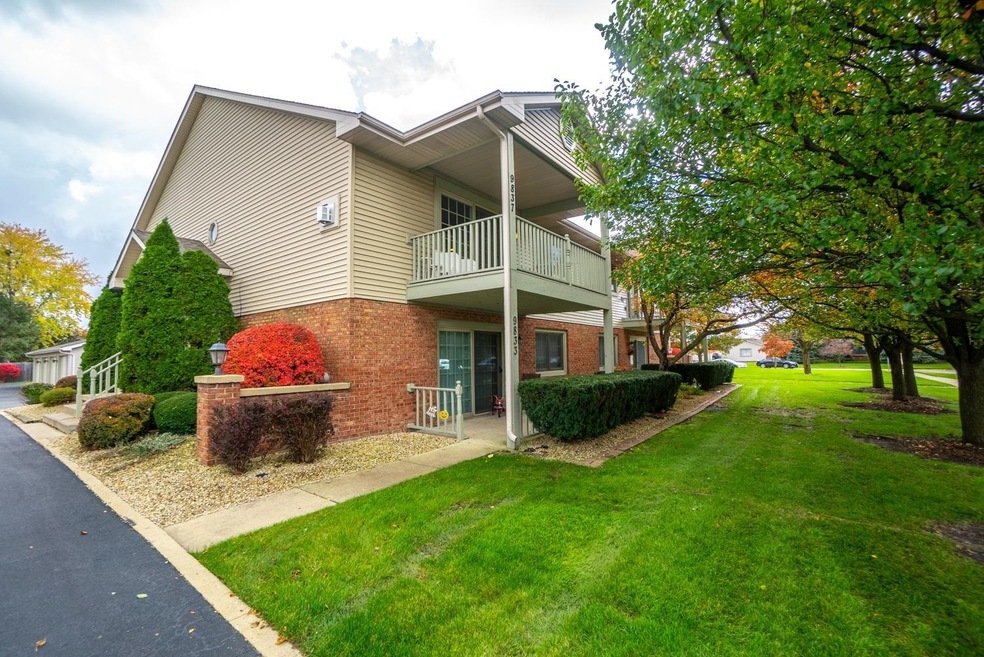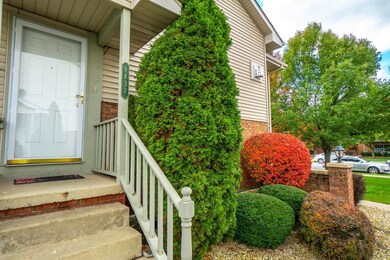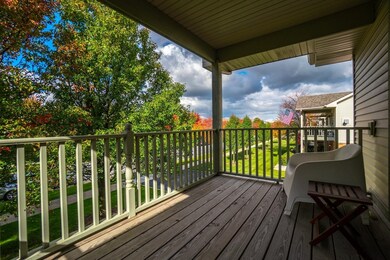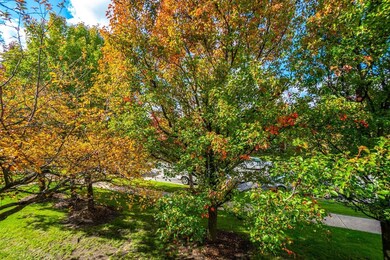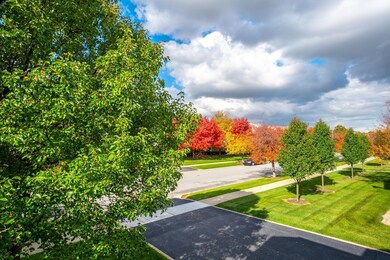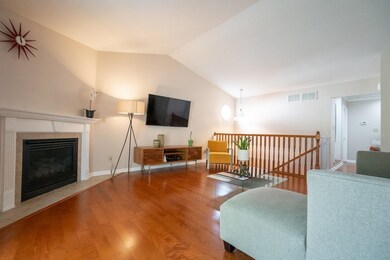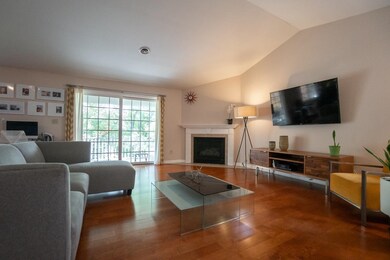
9837 Parkway Dr Highland, IN 46322
Highlights
- Cathedral Ceiling
- 1 Car Detached Garage
- Bathroom on Main Level
- Balcony
- Cooling Available
- En-Suite Primary Bedroom
About This Home
As of December 2018DON'T RENT OWN IT! NATURES COLORFUL BEAUTY SURROUNDS THIS 2ND FLOOR UNIT WITH PRIVATE ENTRANCE. METICULOUSLY MAINTAINED CONDO TOTALLY REMODELED IN 2012. EXTERIOR REMODEL INCLUDED NEW ROOF W/TEAR OFF & NEW SIDING. INTERIOR BOASTS LAMINATE FLOORING THROUGHOUT, GRANITE COUNTERS & STAINLESS APPLIANCES INCLUDING WASHER & DRYER. SPACIOUS OPEN CONCEPT FEATURES GREAT ROOM W/CORNER GAS FIREPLACE & VAULTED CEILING PLUS PATIO DOOR LEADING TO A GENEROUS SIZED DECK OVERLOOKING THE TREES. DINING RM & FULLY EQUIPPED KITCHEN W/PANTRY OFFER GREAT SPACE FOR ENTERTAINING. SPACIOUS MASTER SUITE FEATURES FULL WALL CLOSETS & PRIVATE BATH. GENEROUS SIZED 2ND BEDRM, 2ND BATH, LAUNDRY & 11X6 WALK IN STORAGE CLOSET COMPLETE THIS AWESOME UNIT. 1 CAR GARAGE & EXTRA PARKING SPACE IN THE BACK + BEAUTIFUL TREE LINED STREET W/AMPLE PARKING FOR YOUR GUESTS. LOW TAXES & REASONABLE MONTHLY FEE COVERS COMMON INSURANCE, WATER, SALVAGE, LAWN CARE, SNOW REMOVAL & EXTERIOR MAINTENANCE. HURRY THIS TREE HOUSE WON'T LAST LONG!
Last Agent to Sell the Property
BHHS Executive Realty License #RB14045310 Listed on: 11/03/2018

Property Details
Home Type
- Condominium
Est. Annual Taxes
- $1,134
Year Built
- Built in 1997
Parking
- 1 Car Detached Garage
- Garage Door Opener
- Off-Street Parking
Home Design
- Brick Exterior Construction
- Vinyl Siding
Interior Spaces
- 1,350 Sq Ft Home
- Cathedral Ceiling
- Living Room with Fireplace
- Dining Room
Kitchen
- Portable Gas Range
- Microwave
- Dishwasher
Bedrooms and Bathrooms
- 2 Bedrooms
- En-Suite Primary Bedroom
- Bathroom on Main Level
Laundry
- Laundry on main level
- Dryer
- Washer
Schools
- Highland High School
Utilities
- Cooling Available
- Forced Air Heating System
- Heating System Uses Natural Gas
- Cable TV Available
Additional Features
- Balcony
- Landscaped
Listing and Financial Details
- Assessor Parcel Number 450732203062000026
Community Details
Pet Policy
- Pets Allowed
Additional Features
- Parkway Manor Condo Subdivision
- Net Lease
Ownership History
Purchase Details
Home Financials for this Owner
Home Financials are based on the most recent Mortgage that was taken out on this home.Purchase Details
Home Financials for this Owner
Home Financials are based on the most recent Mortgage that was taken out on this home.Similar Homes in the area
Home Values in the Area
Average Home Value in this Area
Purchase History
| Date | Type | Sale Price | Title Company |
|---|---|---|---|
| Warranty Deed | -- | Fidelity National Title Co | |
| Warranty Deed | -- | -- |
Mortgage History
| Date | Status | Loan Amount | Loan Type |
|---|---|---|---|
| Open | $65,285 | Credit Line Revolving | |
| Open | $130,790 | New Conventional | |
| Closed | $105,782 | New Conventional | |
| Closed | $105,782 | New Conventional | |
| Closed | $17,000 | Commercial | |
| Closed | $111,920 | New Conventional | |
| Previous Owner | $97,200 | New Conventional | |
| Previous Owner | $28,000 | Unknown |
Property History
| Date | Event | Price | Change | Sq Ft Price |
|---|---|---|---|---|
| 12/14/2018 12/14/18 | Sold | $139,900 | 0.0% | $104 / Sq Ft |
| 11/08/2018 11/08/18 | Pending | -- | -- | -- |
| 11/03/2018 11/03/18 | For Sale | $139,900 | +15.1% | $104 / Sq Ft |
| 09/28/2012 09/28/12 | Sold | $121,500 | 0.0% | $90 / Sq Ft |
| 07/10/2012 07/10/12 | Pending | -- | -- | -- |
| 04/10/2012 04/10/12 | For Sale | $121,500 | -- | $90 / Sq Ft |
Tax History Compared to Growth
Tax History
| Year | Tax Paid | Tax Assessment Tax Assessment Total Assessment is a certain percentage of the fair market value that is determined by local assessors to be the total taxable value of land and additions on the property. | Land | Improvement |
|---|---|---|---|---|
| 2024 | $4,497 | $179,200 | $30,000 | $149,200 |
| 2023 | $1,626 | $173,300 | $30,000 | $143,300 |
| 2022 | $1,471 | $160,000 | $30,000 | $130,000 |
| 2021 | $1,261 | $138,300 | $30,000 | $108,300 |
| 2020 | $1,205 | $137,900 | $30,000 | $107,900 |
| 2019 | $1,331 | $130,400 | $30,000 | $100,400 |
| 2018 | $1,225 | $121,000 | $30,000 | $91,000 |
| 2017 | $1,134 | $113,600 | $30,000 | $83,600 |
| 2016 | $1,118 | $113,000 | $30,000 | $83,000 |
| 2014 | $1,041 | $116,800 | $30,000 | $86,800 |
| 2013 | $983 | $114,700 | $30,000 | $84,700 |
Agents Affiliated with this Home
-

Seller's Agent in 2018
Carol Biel
BHHS Executive Realty
(219) 688-9515
8 in this area
343 Total Sales
-

Buyer's Agent in 2018
Michael Larson
Rose Real Estate
(219) 614-4578
3 in this area
46 Total Sales
-

Seller's Agent in 2012
Gus Morquecho
Realty Executives
(219) 462-2224
2 in this area
55 Total Sales
-
D
Buyer's Agent in 2012
Deena Everest
McColly Real Estate
Map
Source: Northwest Indiana Association of REALTORS®
MLS Number: GNR445345
APN: 45-07-32-203-062.000-026
- 2116 Terrace Dr
- 9843 Parkway Dr
- 9810 Parkway Dr
- 9935 Ashwood Ln
- 9735 Wildwood Ct Unit 1D
- 2303 99th St
- 9802 Wildwood Cir Unit 1A
- 9826 Wildwood Cir Unit 1C
- 9906 Branton Ave
- 2049 W 45th St Unit 207
- 1913 Briarwood Cir
- 2032 Maplewood Cir
- 9628 Crestwood Ave
- 2129 Ramblewood Dr
- 2117 Azalea Dr
- 9554 Crestwood Ave
- 9608 Cypress Ave
- 2255 Whispering Oaks Ct
- 9534 Cypress Ave
- 10224 Cherrywood Ln
