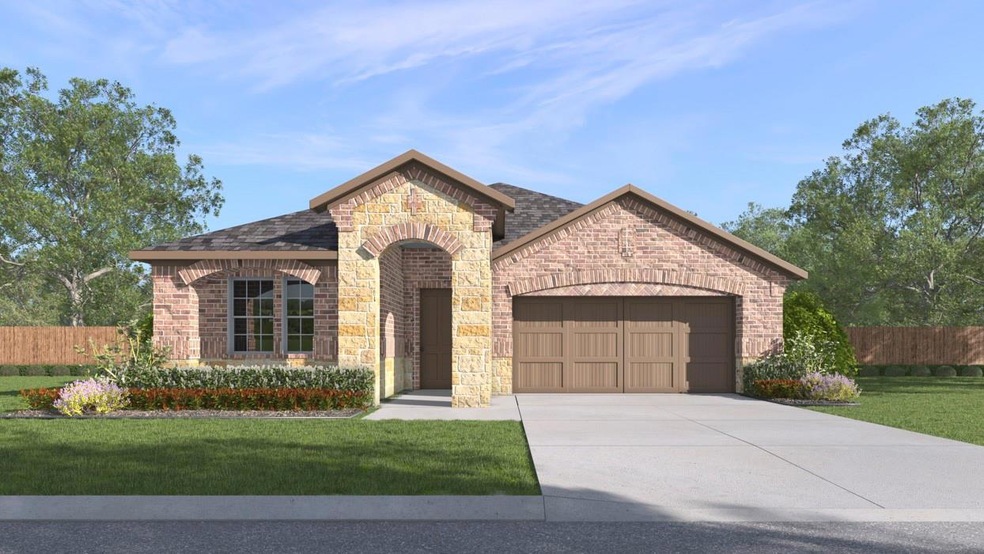
9837 Tin Star St Aubrey, TX 76227
Highlights
- New Construction
- Sound System
- Ceramic Tile Flooring
- 2 Car Attached Garage
- Energy-Efficient Appliances
- 1-Story Property
About This Home
As of December 2024This cute 3 bedroom 2 bath has hard flooring through out main home 36 inch cabinets kitchen island covered back patio Close to parks and schools.
Last Agent to Sell the Property
Michael Derek Phelps Brokerage Phone: 512-364-6398 License #0527454 Listed on: 10/29/2024

Home Details
Home Type
- Single Family
Year Built
- Built in 2024 | New Construction
Lot Details
- 4,356 Sq Ft Lot
- Wood Fence
HOA Fees
- $75 Monthly HOA Fees
Parking
- 2 Car Attached Garage
Home Design
- Brick Exterior Construction
- Slab Foundation
- Composition Roof
Interior Spaces
- 1,758 Sq Ft Home
- 1-Story Property
- Sound System
- Wired For A Flat Screen TV
- Ceiling Fan
- Decorative Lighting
- Gas Log Fireplace
- ENERGY STAR Qualified Windows
- 12 Inch+ Attic Insulation
Kitchen
- Electric Oven
- Gas Cooktop
- Dishwasher
- Disposal
Flooring
- Carpet
- Ceramic Tile
Bedrooms and Bathrooms
- 3 Bedrooms
- 2 Full Bathrooms
Home Security
- Carbon Monoxide Detectors
- Fire and Smoke Detector
Eco-Friendly Details
- Energy-Efficient Appliances
- Energy-Efficient HVAC
- Energy-Efficient Insulation
- Energy-Efficient Thermostat
Schools
- Jackie Fuller Elementary School
- Aubrey Middle School
- Aubrey High School
Utilities
- Central Heating and Cooling System
- Gas Water Heater
- Cable TV Available
Community Details
- Association fees include management fees
- Assured Management HOA, Phone Number (469) 480-8000
- High Country Subdivision
- Mandatory home owners association
Listing and Financial Details
- Legal Lot and Block 14 / Z
Similar Homes in Aubrey, TX
Home Values in the Area
Average Home Value in this Area
Property History
| Date | Event | Price | Change | Sq Ft Price |
|---|---|---|---|---|
| 12/30/2024 12/30/24 | Sold | -- | -- | -- |
| 11/05/2024 11/05/24 | Pending | -- | -- | -- |
| 10/29/2024 10/29/24 | For Sale | $349,990 | -- | $199 / Sq Ft |
Tax History Compared to Growth
Agents Affiliated with this Home
-
D
Seller's Agent in 2024
Derek Phelps
Michael Derek Phelps
(214) 649-5806
447 in this area
3,408 Total Sales
-
S
Buyer's Agent in 2024
Sofia Boscan Lisboa
Monument Realty
(972) 940-1965
7 in this area
45 Total Sales
Map
Source: North Texas Real Estate Information Systems (NTREIS)
MLS Number: 20766181
- 10104 High Banker Dr
- 10305 Geode St
- 10124 High Grade Dr
- 10117 Deposit Dr
- 10324 Fall Brook Dr
- 10321 Deposit Dr
- 10221 Deposit Dr
- 10105 Deposit Dr
- 10417 Deposit Dr
- 10329 Deposit Dr
- 10405 Deposit Dr
- 10409 Deposit Dr
- 10005 Deposit Dr
- 10017 Deposit Dr
- 9912 Deposit Dr
- 9913 Deposit Dr
- 10109 Deposit Dr
- 10225 Deposit Dr
- 10013 Deposit Dr
- 9909 Deposit Dr

