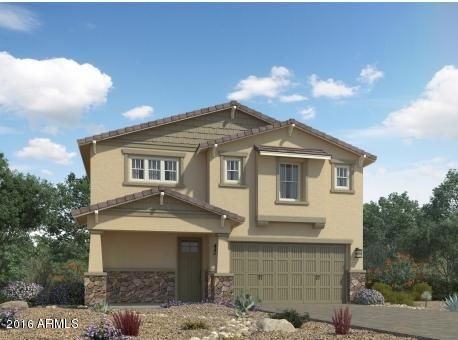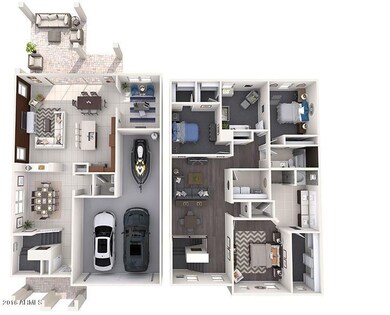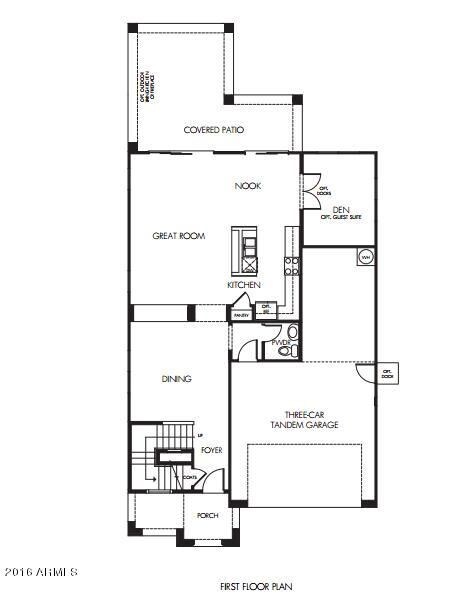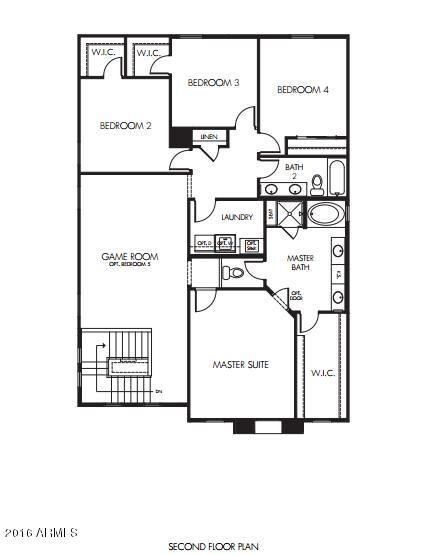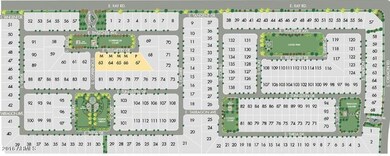
9839 E Theia Dr Mesa, AZ 85212
Eastmark NeighborhoodHighlights
- Home Energy Rating Service (HERS) Rated Property
- Clubhouse
- Covered patio or porch
- Silver Valley Elementary Rated A-
- Granite Countertops
- Double Pane Windows
About This Home
As of July 2025Brand new energy efficient home ready August 2016! The Hitchcock features a gourmet kitchen with staggered espresso maple cabinets, SS appliances, upgraded granite, pantry and eat in dining open to the Great room and Dining room with 2 tone paint, overlooking extended covered back patio. The Master suite has walk in closet and luxurious bath with his and hers sinks, soaking tub and separate shower. The additional bedrooms surround the Game room ideal for family fun night. The Laundry room is located on the upper level. Love life living at Eastmark with the sport courts, lake, Community Center, playground and Recreational Center. Known for their energy efficient features, our home help you live a healthier and quieter
lifestyle while saving you thousands on your utility bills
Last Agent to Sell the Property
Lockman & Long Real Estate License #BR026230000 Listed on: 06/08/2016
Home Details
Home Type
- Single Family
Est. Annual Taxes
- $3,390
Year Built
- Built in 2016 | Under Construction
Lot Details
- 5,750 Sq Ft Lot
- Desert faces the front of the property
- Block Wall Fence
- Front Yard Sprinklers
- Sprinklers on Timer
Parking
- 3 Car Garage
- Garage Door Opener
Home Design
- Wood Frame Construction
- Concrete Roof
- Stucco
Interior Spaces
- 2,760 Sq Ft Home
- 2-Story Property
- Ceiling height of 9 feet or more
- Double Pane Windows
- ENERGY STAR Qualified Windows with Low Emissivity
- Vinyl Clad Windows
- Smart Home
- Laundry in unit
Kitchen
- Breakfast Bar
- Built-In Microwave
- Dishwasher
- Kitchen Island
- Granite Countertops
Flooring
- Carpet
- Tile
Bedrooms and Bathrooms
- 4 Bedrooms
- Walk-In Closet
- Primary Bathroom is a Full Bathroom
- 2.5 Bathrooms
- Dual Vanity Sinks in Primary Bathroom
- Low Flow Plumbing Fixtures
- Bathtub With Separate Shower Stall
Schools
- Queen Creek Elementary School
- Queen Creek High School
Utilities
- Refrigerated Cooling System
- Heating System Uses Natural Gas
Additional Features
- Doors with lever handles
- Home Energy Rating Service (HERS) Rated Property
- Covered patio or porch
Listing and Financial Details
- Home warranty included in the sale of the property
- Tax Lot 3018
- Assessor Parcel Number 312-15-018
Community Details
Overview
- Property has a Home Owners Association
- The Alliance Association, Phone Number (480) 625-9000
- Built by Meritage Homes
- Innovation Park Eastmark Subdivision, Hitchcock 2760G Floorplan
- FHA/VA Approved Complex
Amenities
- Clubhouse
- Recreation Room
Recreation
- Community Playground
- Bike Trail
Ownership History
Purchase Details
Home Financials for this Owner
Home Financials are based on the most recent Mortgage that was taken out on this home.Purchase Details
Purchase Details
Home Financials for this Owner
Home Financials are based on the most recent Mortgage that was taken out on this home.Purchase Details
Home Financials for this Owner
Home Financials are based on the most recent Mortgage that was taken out on this home.Purchase Details
Home Financials for this Owner
Home Financials are based on the most recent Mortgage that was taken out on this home.Similar Homes in Mesa, AZ
Home Values in the Area
Average Home Value in this Area
Purchase History
| Date | Type | Sale Price | Title Company |
|---|---|---|---|
| Special Warranty Deed | $630,000 | First American Title Insurance | |
| Warranty Deed | -- | First American Title Insurance | |
| Warranty Deed | $705,000 | Chicago Title | |
| Interfamily Deed Transfer | -- | Accommodation | |
| Special Warranty Deed | $342,203 | Carefree Title Agency Inc |
Mortgage History
| Date | Status | Loan Amount | Loan Type |
|---|---|---|---|
| Open | $430,000 | New Conventional | |
| Previous Owner | $405,000 | New Conventional | |
| Previous Owner | $430,000 | New Conventional | |
| Previous Owner | $371,000 | New Conventional | |
| Previous Owner | $350,283 | New Conventional |
Property History
| Date | Event | Price | Change | Sq Ft Price |
|---|---|---|---|---|
| 07/18/2025 07/18/25 | Sold | $630,000 | -1.4% | $229 / Sq Ft |
| 05/28/2025 05/28/25 | Price Changed | $639,000 | -1.7% | $232 / Sq Ft |
| 04/02/2025 04/02/25 | Price Changed | $650,000 | -1.5% | $236 / Sq Ft |
| 02/28/2025 02/28/25 | Price Changed | $660,000 | -2.2% | $240 / Sq Ft |
| 01/23/2025 01/23/25 | For Sale | $675,000 | -4.3% | $245 / Sq Ft |
| 04/18/2022 04/18/22 | Sold | $705,000 | +1.5% | $256 / Sq Ft |
| 03/13/2022 03/13/22 | Pending | -- | -- | -- |
| 03/06/2022 03/06/22 | For Sale | $694,900 | +103.1% | $253 / Sq Ft |
| 09/27/2016 09/27/16 | Sold | $342,203 | +1.2% | $124 / Sq Ft |
| 06/27/2016 06/27/16 | Pending | -- | -- | -- |
| 06/20/2016 06/20/16 | Price Changed | $337,995 | +0.3% | $122 / Sq Ft |
| 06/08/2016 06/08/16 | For Sale | $336,995 | -- | $122 / Sq Ft |
Tax History Compared to Growth
Tax History
| Year | Tax Paid | Tax Assessment Tax Assessment Total Assessment is a certain percentage of the fair market value that is determined by local assessors to be the total taxable value of land and additions on the property. | Land | Improvement |
|---|---|---|---|---|
| 2025 | $3,390 | $29,276 | -- | -- |
| 2024 | $3,761 | $27,882 | -- | -- |
| 2023 | $3,761 | $47,280 | $9,450 | $37,830 |
| 2022 | $3,621 | $34,360 | $6,870 | $27,490 |
| 2021 | $3,707 | $31,510 | $6,300 | $25,210 |
| 2020 | $3,581 | $30,650 | $6,130 | $24,520 |
| 2019 | $3,440 | $28,780 | $5,750 | $23,030 |
| 2018 | $3,276 | $26,830 | $5,360 | $21,470 |
| 2017 | $3,134 | $26,420 | $5,280 | $21,140 |
Agents Affiliated with this Home
-
D
Seller's Agent in 2025
Debra Lopez
Berkshire Hathaway HomeServices Arizona Properties
-
A
Buyer's Agent in 2025
Alan Brown
HomeSmart
-
R
Seller's Agent in 2022
Rodney Wood
Keller Williams Integrity First
-
L
Seller Co-Listing Agent in 2022
Lauren Wood
Keller Williams Integrity First
-
D
Buyer's Agent in 2022
Desiree Cosby
eXp Realty
-
J
Seller's Agent in 2016
Janine Long
Lockman & Long Real Estate
Map
Source: Arizona Regional Multiple Listing Service (ARMLS)
MLS Number: 5454486
APN: 312-15-018
- 9911 E Telemetry Dr
- 5259 S Hadron
- 5247 S Hadron
- 5223 S Hadron
- 9821 E Kinetic Dr
- 10065 E Tiger Lily Ave
- 5513 S Coyote Canyon
- 10061 E Thatcher Ave
- 9831 E Tupelo Ave
- 5258 S Verde
- 9920 E Torino Ave
- 9752 E Torino Ave
- 5223 S Axiom
- 9603 E Theia Dr
- 5250 S Wesley Cir
- 9733 E Axle Ave
- 5232 S Wesley
- 9863 E Acceleration Dr
- 5020 S Chassis
- 5617 E Axle Ave
