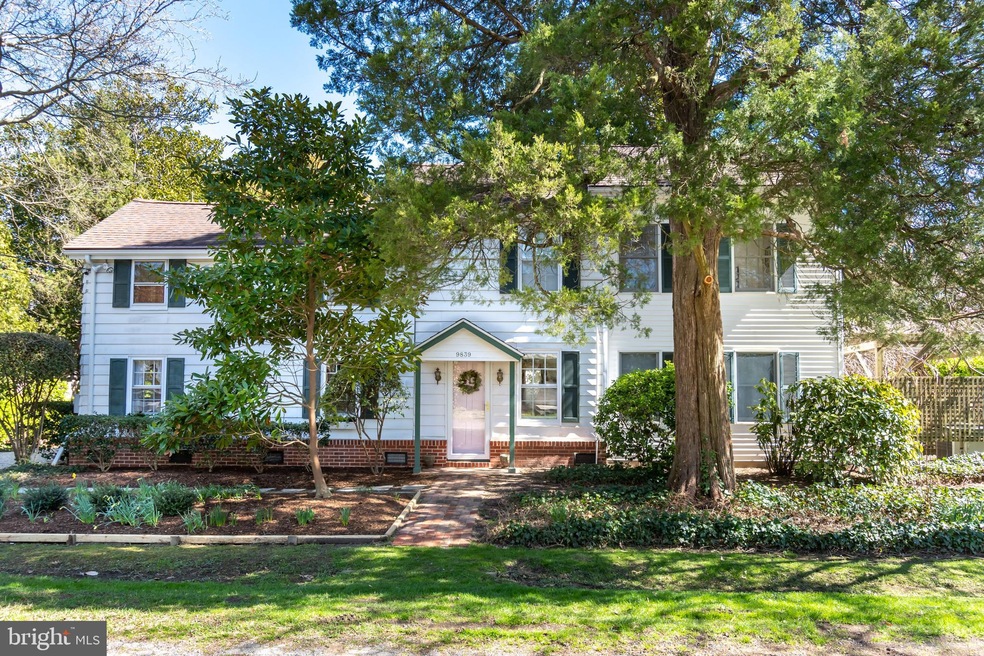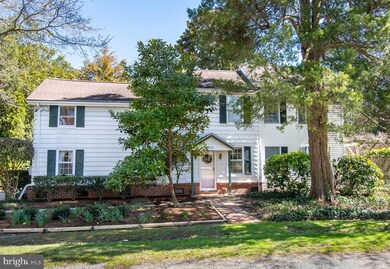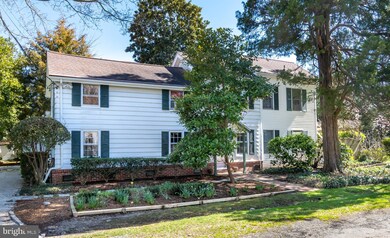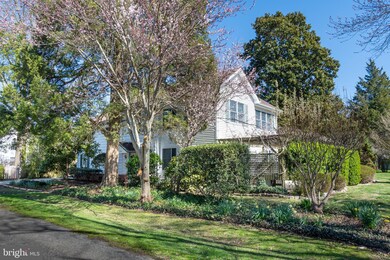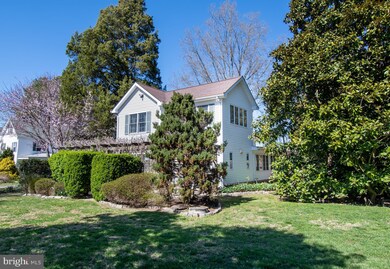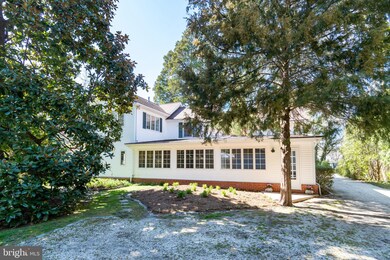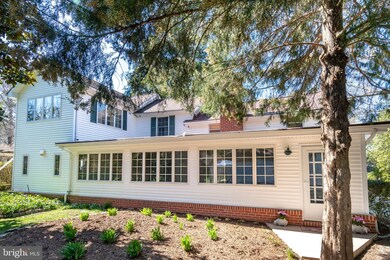
9839 Mill Point Rd Easton, MD 21601
Estimated Value: $548,161 - $834,000
Highlights
- River View
- 3 Fireplaces
- No HOA
- Colonial Architecture
- Corner Lot
- Additional Land
About This Home
As of May 2021This two-bedroom, three-bath home is full of character and history. Located in the charming Eastern Shore village of Tunis Mills, the original structures were built prior to 1878 and later combined. The most recent major renovation was in 2001 by Frank E. Daffin Builders, adding on a new kitchen, pantry and bedroom. Country living greets you at the door with a great room framed by a wall of Anderson casement windows with Eastern exposure and wonderful light throughout the day. The room continues into an open kitchen with Saltillo tile flooring throughout. Custom cabinetry, a five-burner gas range, hooded exhaust, and all modern conveniences appeal to your inner chef. A butler's pantry features additional cabinetry, storage, laundry area, and bathroom. The heart of this home remains the original living room – complete with library – and pine flooring from the Tunis Mill. The wood-burning stove with brick surround provides comfort and respite year-round. An enclosed stairway leads from the home office to the second-floor landing where an inviting guestroom and full bath await. A modern primary suite highlights a twin-sided gas fireplace, full bath and living area complete with deluxe drawer and closet space and lofty ceilings. The windows overlook a trellised patio and a yard with beautiful flowering trees as well as the additional lot with views of Leeds Creek. Most recent upgrades include a new HVAC system and freshly painted three-car detached garage with concrete floor, storage, electricity, and kennel. All of this plus a two-seater outhouse behind the garage adds to the fun of this property’s character. A short walk around the corner and you are on the Leeds Creek wooden bridge with a public landing and ramp to launch a boat or portage a canoe. St Michaels and Kent Island are only a boat ride away. This home is six miles from downtown Easton and ten miles from St. Michaels by car plus it is a convenient 60 miles to metro areas including Baltimore & Washington.
Last Agent to Sell the Property
Benson & Mangold, LLC License #522455 Listed on: 04/08/2021

Home Details
Home Type
- Single Family
Est. Annual Taxes
- $2,103
Year Built
- Built in 1890 | Remodeled in 2002
Lot Details
- 0.33 Acre Lot
- Kennel
- Landscaped
- Corner Lot
- Additional Land
- Property is in good condition
- Property is zoned RES.
Parking
- 3 Car Detached Garage
- Parking Storage or Cabinetry
- Front Facing Garage
- Stone Driveway
Home Design
- Colonial Architecture
- Asphalt Roof
- Aluminum Siding
Interior Spaces
- 2,292 Sq Ft Home
- Property has 2 Levels
- 3 Fireplaces
- Double Sided Fireplace
- Wood Burning Fireplace
- Self Contained Fireplace Unit Or Insert
- Brick Fireplace
- Gas Fireplace
- River Views
Kitchen
- Gas Oven or Range
- Built-In Microwave
- Dishwasher
- Disposal
Bedrooms and Bathrooms
- 2 Bedrooms
Laundry
- Laundry on main level
- Front Loading Dryer
- Washer
Outdoor Features
- Patio
Utilities
- Central Air
- Back Up Electric Heat Pump System
- Heating System Powered By Leased Propane
- Vented Exhaust Fan
- Hot Water Baseboard Heater
- Well
- Propane Water Heater
Community Details
- No Home Owners Association
- Tunis Mills Subdivision
Listing and Financial Details
- Assessor Parcel Number 2101038443
Ownership History
Purchase Details
Home Financials for this Owner
Home Financials are based on the most recent Mortgage that was taken out on this home.Purchase Details
Similar Homes in Easton, MD
Home Values in the Area
Average Home Value in this Area
Purchase History
| Date | Buyer | Sale Price | Title Company |
|---|---|---|---|
| Boothby Paul J | $535,000 | Venture Title Company Llc | |
| Spiegel Lucy I | $150,000 | -- |
Mortgage History
| Date | Status | Borrower | Loan Amount |
|---|---|---|---|
| Open | Boothby Paul J | $381,000 | |
| Previous Owner | Spiegel Lucy L | $300,000 | |
| Previous Owner | Spiegel Lucy I | $279,000 |
Property History
| Date | Event | Price | Change | Sq Ft Price |
|---|---|---|---|---|
| 05/26/2021 05/26/21 | Sold | $535,000 | 0.0% | $233 / Sq Ft |
| 04/10/2021 04/10/21 | Pending | -- | -- | -- |
| 04/08/2021 04/08/21 | For Sale | $535,000 | -- | $233 / Sq Ft |
Tax History Compared to Growth
Tax History
| Year | Tax Paid | Tax Assessment Tax Assessment Total Assessment is a certain percentage of the fair market value that is determined by local assessors to be the total taxable value of land and additions on the property. | Land | Improvement |
|---|---|---|---|---|
| 2024 | $2,662 | $297,400 | $109,200 | $188,200 |
| 2023 | $2,481 | $292,567 | $0 | $0 |
| 2022 | $2,265 | $287,733 | $0 | $0 |
| 2021 | $4,175 | $282,900 | $130,500 | $152,400 |
| 2020 | $2,051 | $280,700 | $0 | $0 |
| 2019 | $2,031 | $278,500 | $0 | $0 |
| 2018 | $1,944 | $276,300 | $146,800 | $129,500 |
| 2017 | $1,771 | $272,467 | $0 | $0 |
| 2016 | $1,702 | $268,633 | $0 | $0 |
| 2015 | $1,722 | $264,800 | $0 | $0 |
| 2014 | $1,722 | $264,800 | $0 | $0 |
Agents Affiliated with this Home
-
Coard Benson

Seller's Agent in 2021
Coard Benson
Benson & Mangold, LLC
(410) 310-4909
162 Total Sales
-
Alicia Gannon Dulin

Seller Co-Listing Agent in 2021
Alicia Gannon Dulin
Benson & Mangold, LLC
(410) 200-6378
224 Total Sales
-
Larry Brennan

Buyer's Agent in 2021
Larry Brennan
TTR Sotheby's International Realty
(410) 443-3659
30 Total Sales
Map
Source: Bright MLS
MLS Number: MDTA140824
APN: 01-038443
- 9501 Unionville Rd
- 0 Unionville Rd Unit MDTA2008824
- 9783 Unionville Rd
- 27029 Miles River Rd
- 27168 Anchorage Rd
- 8543 Ingleton Rd
- 10425 Aberdeen Ln
- 8419 Ingleton Rd
- 8320 Ingleton Cir
- 24749 Swan Rd
- 27047 Presquile Rd
- 26515 Presquile Dr S
- 27447 Rest Cir
- 27232 Hayward Trail
- 9191 Deepwater Point Rd
- 24560 Deepwater Point Dr Unit 1
- 27753 Villa Rd
- 26333 Presquile Dr S
- 27791 Villa Rd
- 9361 Woodstock Ln
- 9839 Mill Point Rd
- 26271 Tunis Mills Rd
- 26275 Tunis Mills Rd
- 9832 Mill Point Rd
- 26260 Daffin Rd
- 26281 Tunis Mills Rd
- 26270 Daffin Rd
- 26245 Tunis Mills Rd
- 26287 Tunis Mills Rd
- 26252 Daffin Rd
- 26255 Daffin Rd
- 9829 Mill Point Rd
- 9812 Leeds Landing Rd
- 26268 Tunis Mills Rd
- 9814 Leeds Landing Rd
- 26263 Daffin Rd
- 26284 Tunis Mills Rd
- 9814 Mill Point Rd
- 26292 Tunis Mills Rd
- 9815 Mill Point Rd
