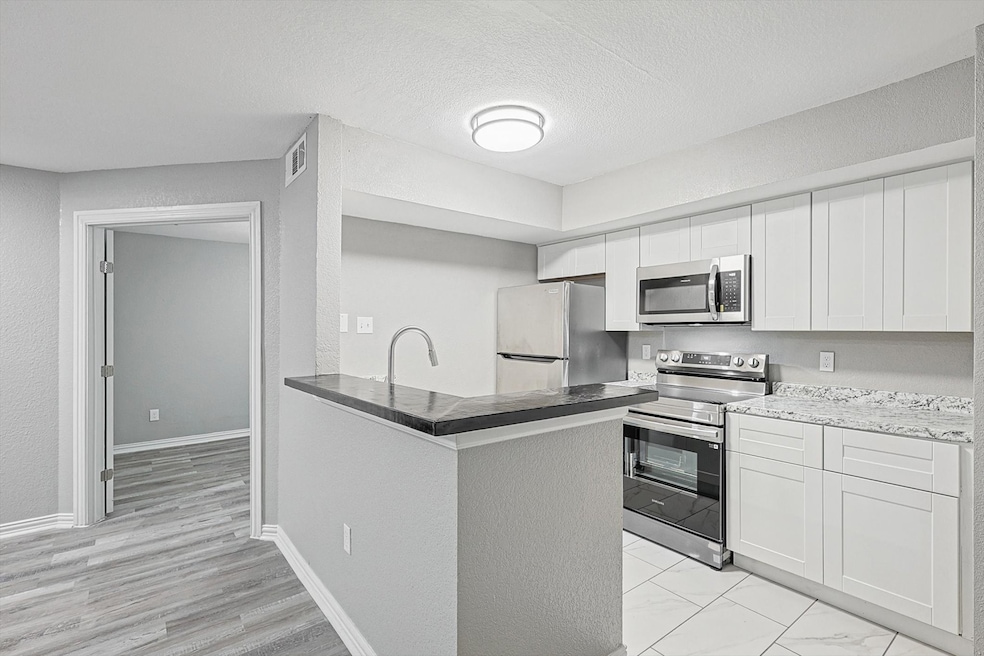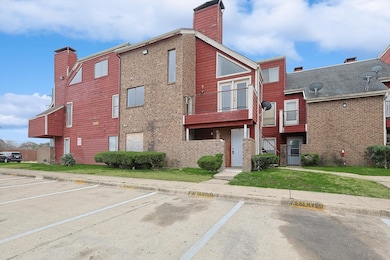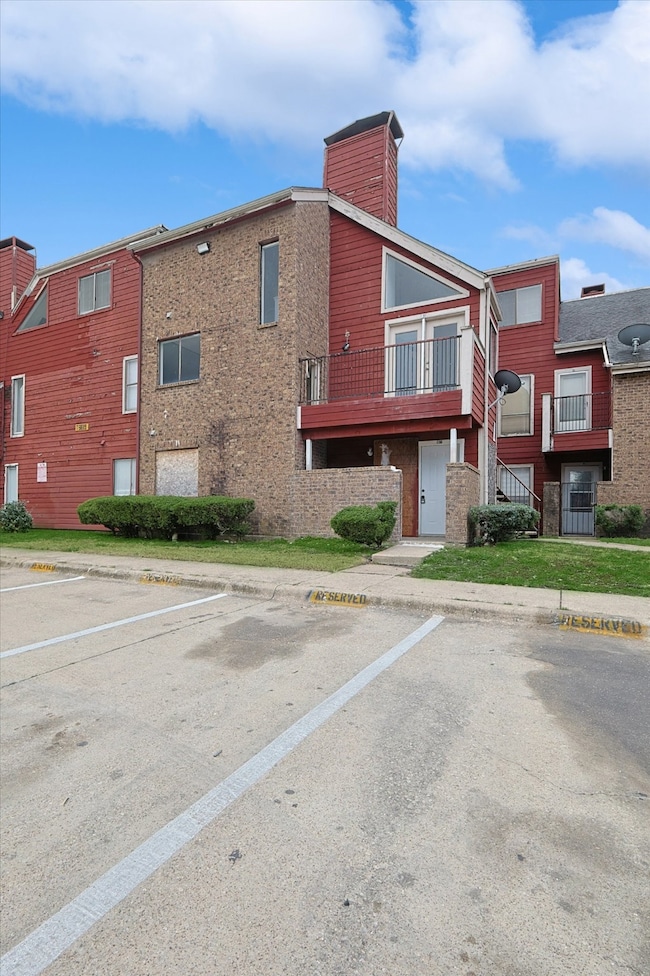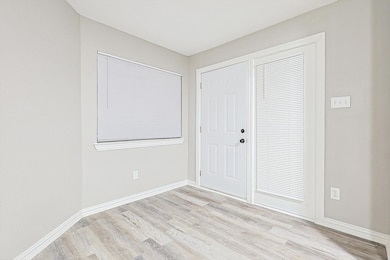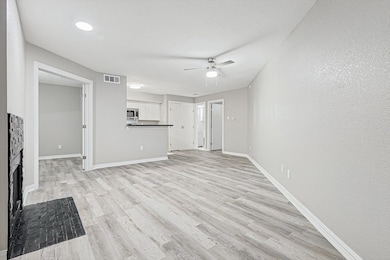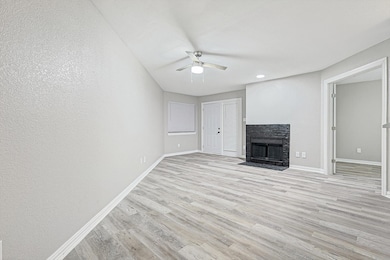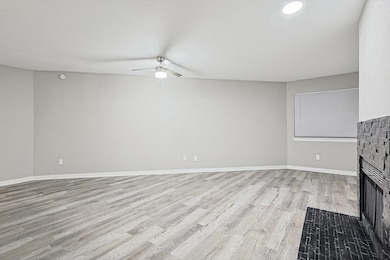9839 Walnut St Unit T110 Dallas, TX 75243
Buckingham NeighborhoodHighlights
- 8.81 Acre Lot
- Eat-In Kitchen
- 1-Story Property
- Open Floorplan
- Walk-In Closet
About This Home
One-of-a-kind Condo located in Richland Trace Condos, minutes from shopping centers & significant Dallas highways & Richland College. Fully Remodeled with fresh paint throughout the condo, including walls & ceiling, new carpet at staircase & bedroom upstairs. This Gorgeous condo is fully equipped with a stacked washer & dryer. The kitchen was renovated entirely with appliances & resurfaced countertops, an attached coffee bar adjacent to the living room with open space & access to a balcony with an additional storage room. Open inviting layout from living room to kitchen. Very spacious and cozy. Outstanding condo & will make you feel
Condo Details
Home Type
- Condominium
Est. Annual Taxes
- $2,045
Year Built
- Built in 1984
Parking
- Driveway
Home Design
- Slab Foundation
Interior Spaces
- 808 Sq Ft Home
- 1-Story Property
- Open Floorplan
- Decorative Lighting
- Fireplace Features Masonry
Kitchen
- Eat-In Kitchen
- Electric Oven
- Electric Cooktop
- Microwave
- Dishwasher
- Disposal
Bedrooms and Bathrooms
- 2 Bedrooms
- Walk-In Closet
- 1 Full Bathroom
Laundry
- Dryer
- Washer
Schools
- Richland Elementary School
- Berkner High School
Listing and Financial Details
- Residential Lease
- Property Available on 2/26/25
- Tenant pays for all utilities, electricity, insurance
- 12 Month Lease Term
- Legal Lot and Block 2A / 8433
- Assessor Parcel Number 00C61580000T00110
Community Details
Overview
- Richland Trace Condos Subdivision
Pet Policy
- Pet Deposit $500
- 2 Pets Allowed
- Breed Restrictions
Map
Source: North Texas Real Estate Information Systems (NTREIS)
MLS Number: 21079951
APN: 00C61580000T00110
- 9835 Walnut St Unit R102
- 9829 Walnut St Unit O210
- 9823 Walnut St Unit L205
- 9803 Walnut St Unit 212BBB
- 9809 Walnut St Unit E209
- 9827 Walnut St Unit N112
- 9835 Walnut St Unit R107
- 9833 Walnut St Unit Q201
- 9823 Walnut St Unit L207
- 9823 Walnut St Unit L107
- 9831 Walnut St Unit 213PPP
- 9821 Walnut St Unit K303
- 9811 Walnut St Unit F206
- 9801 Walnut St Unit 102A
- 9823 Walnut St Unit L114
- 9831 Walnut St Unit P208
- 9811 Walnut St Unit F201
- 9823 Walnut St Unit L307
- 9831 Walnut St Unit P211
- 9837 Walnut St Unit S207
- 9839 Walnut St Unit T306
- 9825 Walnut St Unit M103
- 9821 Walnut St Unit K204
- 9821 Walnut St Unit K101
- 9815 Walnut St Unit H102
- 9823 Walnut St Unit L208
- 9809 Walnut St Unit E305
- 9837 Walnut St Unit S201
- 9805 Walnut St Unit 305 C
- 9837 Walnut St Unit S305
- 9801 Walnut St Unit A305
- 9821 Walnut St Unit K303
- 9835 Walnut St Unit R107
- 9835 Walnut St Unit R106
- 9815 Walnut St Unit H214
- 9805 Walnut St Unit C201
- 9817 Walnut St Unit I305
- 9835 Walnut St Unit R108
- 9813 Walnut St Unit G302
- 9837 Walnut St Unit S108
