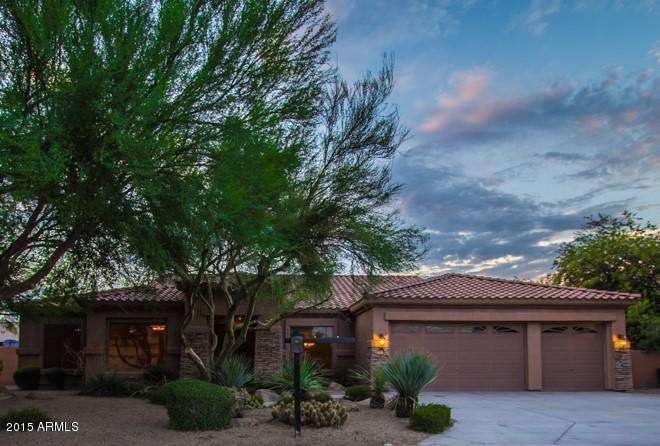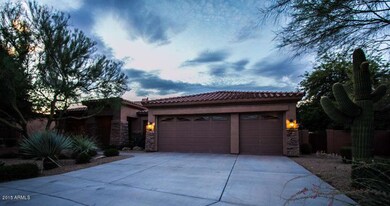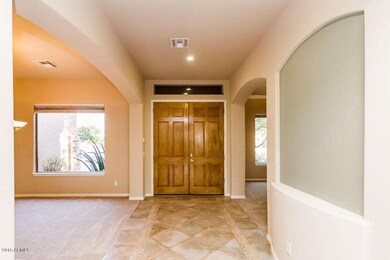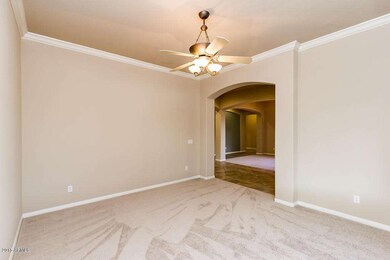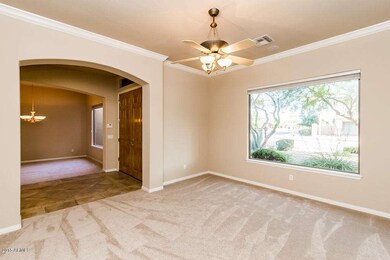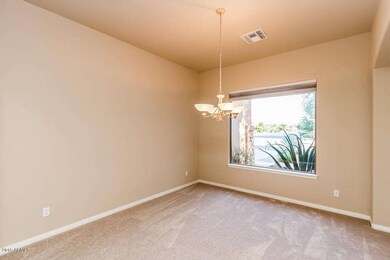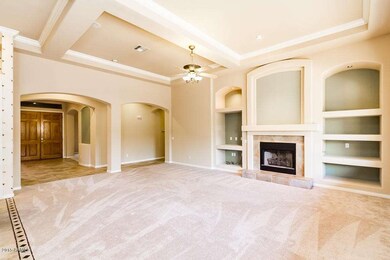
984 E Elmwood Place Chandler, AZ 85249
South Chandler NeighborhoodEstimated Value: $805,623 - $950,000
Highlights
- Play Pool
- 0.38 Acre Lot
- Granite Countertops
- Fulton Elementary School Rated A
- Family Room with Fireplace
- Covered patio or porch
About This Home
As of October 2015Light, bright & spacious 4 bedrooms,2.5 baths home is nestled on a large lot and was a former model home. Great features include formal living and dining rooms, large gourmet kitchen with island, granite countertops, built-in fridge, beautiful backsplash, upgraded cabinets and appliances. Kitchen overlooks the family room with fireplace, built-in media niche and both rooms overlook the back patio and yard. Awesome upgrades include crown molding, carpeting, 20’’ tile and wired for surround sound throughout. With a master bedroom split floor plan, the master suite has sitting room area great for a home gym and a large master bathroom with dual vanities, spacious shower and jetted tub. Enjoy the true Arizona lifestyle all year long in the gorgeous resort-style back yard! Built for entertaining, backyard boasts sparkling Pebble Tec pool with fiber optic lighting, exterior beehive fireplace, expansive covered patio with speakers and beautiful landscape. This home is in a convenient South Chandler location within the Hamilton High School district, near Loop 202 and major shopping & dining and more!
Last Agent to Sell the Property
Century 21 Seago License #SA021333000 Listed on: 08/13/2015

Home Details
Home Type
- Single Family
Est. Annual Taxes
- $3,301
Year Built
- Built in 2001
Lot Details
- 0.38 Acre Lot
- Block Wall Fence
- Front and Back Yard Sprinklers
- Sprinklers on Timer
HOA Fees
- $98 Monthly HOA Fees
Parking
- 3 Car Direct Access Garage
- Garage Door Opener
Home Design
- Wood Frame Construction
- Tile Roof
- Stone Exterior Construction
- Stucco
Interior Spaces
- 2,799 Sq Ft Home
- 1-Story Property
- Ceiling height of 9 feet or more
- Ceiling Fan
- Double Pane Windows
- Family Room with Fireplace
- 2 Fireplaces
Kitchen
- Eat-In Kitchen
- Breakfast Bar
- Gas Cooktop
- Built-In Microwave
- Granite Countertops
Flooring
- Carpet
- Tile
Bedrooms and Bathrooms
- 4 Bedrooms
- Primary Bathroom is a Full Bathroom
- 2.5 Bathrooms
- Dual Vanity Sinks in Primary Bathroom
- Bathtub With Separate Shower Stall
Accessible Home Design
- No Interior Steps
Outdoor Features
- Play Pool
- Covered patio or porch
- Outdoor Fireplace
Schools
- Ira A. Fulton Elementary School
- Santan Junior High School
- Hamilton High School
Utilities
- Refrigerated Cooling System
- Zoned Heating
- Heating System Uses Natural Gas
- Water Filtration System
- High Speed Internet
- Cable TV Available
Listing and Financial Details
- Tax Lot 147
- Assessor Parcel Number 303-53-160
Community Details
Overview
- Association fees include ground maintenance
- Pride Community Serv Association, Phone Number (480) 682-3209
- Built by Jackson Properties Inc
- Rockwood Estates Subdivision
Recreation
- Bike Trail
Ownership History
Purchase Details
Home Financials for this Owner
Home Financials are based on the most recent Mortgage that was taken out on this home.Purchase Details
Home Financials for this Owner
Home Financials are based on the most recent Mortgage that was taken out on this home.Purchase Details
Home Financials for this Owner
Home Financials are based on the most recent Mortgage that was taken out on this home.Purchase Details
Purchase Details
Home Financials for this Owner
Home Financials are based on the most recent Mortgage that was taken out on this home.Purchase Details
Purchase Details
Home Financials for this Owner
Home Financials are based on the most recent Mortgage that was taken out on this home.Purchase Details
Home Financials for this Owner
Home Financials are based on the most recent Mortgage that was taken out on this home.Purchase Details
Home Financials for this Owner
Home Financials are based on the most recent Mortgage that was taken out on this home.Purchase Details
Home Financials for this Owner
Home Financials are based on the most recent Mortgage that was taken out on this home.Similar Homes in Chandler, AZ
Home Values in the Area
Average Home Value in this Area
Purchase History
| Date | Buyer | Sale Price | Title Company |
|---|---|---|---|
| Rubalcaba John | -- | First American Title Ins Com | |
| Rubalcaba John | -- | First American Title Ins Co | |
| Rubacalba John | $405,000 | First American Title Ins Co | |
| Westling Family Investments | -- | None Available | |
| Westling Arlen R | -- | Camelback Title Agency | |
| Westling Kay M | -- | Camelback Title Agency Llc | |
| Westling Arlen R | -- | -- | |
| Westling Arlen | -- | -- | |
| Westling Properties Llc | -- | -- | |
| Westling Arlen | $470,250 | Stewart Title & Trust | |
| Jackson Properties Inc | -- | Stewart Title & Trust |
Mortgage History
| Date | Status | Borrower | Loan Amount |
|---|---|---|---|
| Open | Rubalcaba John | $317,479 | |
| Closed | Rubalcaba John | $320,000 | |
| Previous Owner | Rubalcaba John | $324,000 | |
| Previous Owner | Westling Kay M | $400,000 | |
| Previous Owner | Westling Arlen R | $448,000 | |
| Previous Owner | Westling Arlen | $392,000 | |
| Previous Owner | Westling Arlen | $376,200 | |
| Previous Owner | Jackson Properties Inc | $366,375 |
Property History
| Date | Event | Price | Change | Sq Ft Price |
|---|---|---|---|---|
| 10/05/2015 10/05/15 | Sold | $405,000 | -3.5% | $145 / Sq Ft |
| 08/13/2015 08/13/15 | For Sale | $419,900 | 0.0% | $150 / Sq Ft |
| 12/15/2013 12/15/13 | Rented | $2,300 | -8.0% | -- |
| 11/29/2013 11/29/13 | Under Contract | -- | -- | -- |
| 11/06/2013 11/06/13 | For Rent | $2,500 | -- | -- |
Tax History Compared to Growth
Tax History
| Year | Tax Paid | Tax Assessment Tax Assessment Total Assessment is a certain percentage of the fair market value that is determined by local assessors to be the total taxable value of land and additions on the property. | Land | Improvement |
|---|---|---|---|---|
| 2025 | $3,059 | $44,363 | -- | -- |
| 2024 | $3,480 | $42,250 | -- | -- |
| 2023 | $3,480 | $56,780 | $11,350 | $45,430 |
| 2022 | $3,353 | $43,870 | $8,770 | $35,100 |
| 2021 | $3,449 | $41,220 | $8,240 | $32,980 |
| 2020 | $3,424 | $38,710 | $7,740 | $30,970 |
| 2019 | $3,293 | $36,420 | $7,280 | $29,140 |
| 2018 | $3,185 | $34,180 | $6,830 | $27,350 |
| 2017 | $2,972 | $34,220 | $6,840 | $27,380 |
| 2016 | $2,863 | $33,370 | $6,670 | $26,700 |
| 2015 | $3,279 | $32,820 | $6,560 | $26,260 |
Agents Affiliated with this Home
-
Pamm Seago-Peterlin

Seller's Agent in 2015
Pamm Seago-Peterlin
Century 21 Seago
(480) 703-7355
6 in this area
177 Total Sales
-
Regina Gomez

Buyer's Agent in 2015
Regina Gomez
Realty One Group
(480) 221-7921
13 Total Sales
-
REBECCA BELL

Seller's Agent in 2013
REBECCA BELL
Realty One Group
(480) 390-3678
16 in this area
197 Total Sales
-
B
Buyer's Agent in 2013
Becky Bell
Keller Williams Integrity First
Map
Source: Arizona Regional Multiple Listing Service (ARMLS)
MLS Number: 5320414
APN: 303-53-160
- 957 E Cedar Dr
- 5212 S Monte Vista St
- 838 E Nolan Place
- 839 E Leo Place
- 965 E Virgo Place
- 25000 S Mcqueen Rd
- 12228 E Wood Dr
- 5752 S Crossbow Place
- 1335 E Nolan Place
- 1102 E Bartlett Way
- 1336 E Cherrywood Place
- 862 E Gemini Place
- 702 E Capricorn Way
- 24608 S 124th St
- 24608 S 124th St
- 1417 E Cherrywood Place
- 1427 E Cherrywood Place
- 718 E Scorpio Place
- 1416 E Cherrywood Place
- 560 E Rainbow Dr
- 984 E Elmwood Place
- 989 E Teakwood Dr
- 5385 S Monte Vista St
- 974 E Elmwood Place
- 979 E Teakwood Dr
- 5365 S Monte Vista St
- 983 E Elmwood Place
- 959 E Teakwood Dr
- 973 E Elmwood Place
- 5355 S Monte Vista St
- 939 E Teakwood Dr
- 978 E Teakwood Dr
- 958 E Teakwood Dr
- 958 E Teakwood Dr
- 5415 S Monte Vista St
- 982 E Birchwood Place
- 914 E Elmwood Place
- 943 E Elmwood Place
- 5345 S Monte Vista St
- 919 E Teakwood Dr
