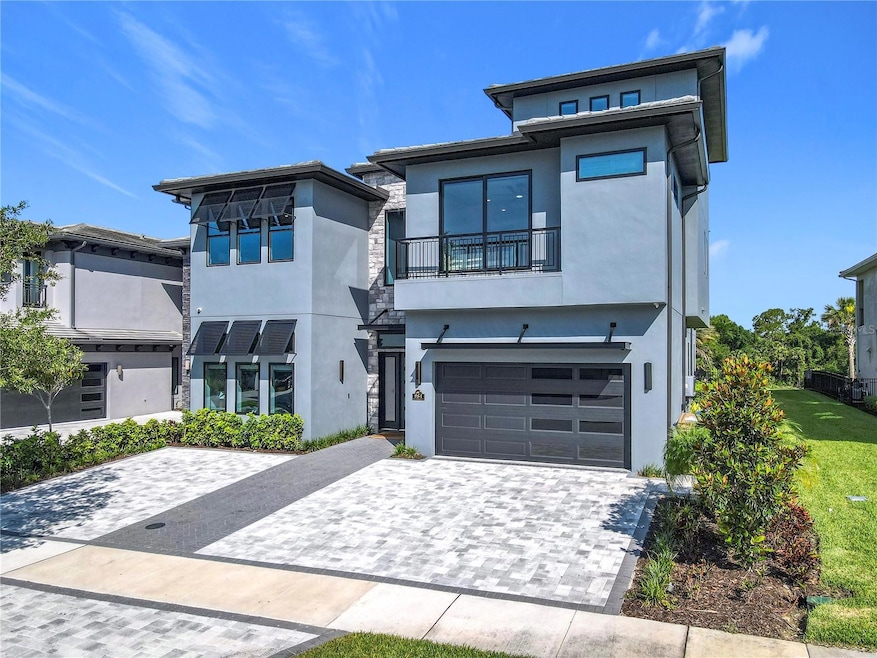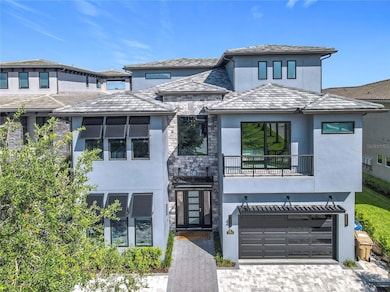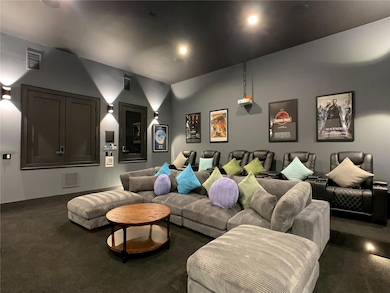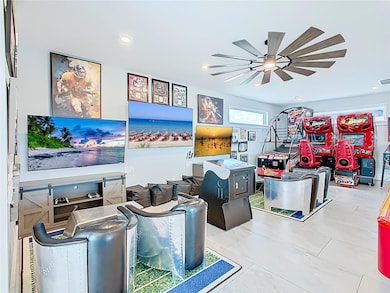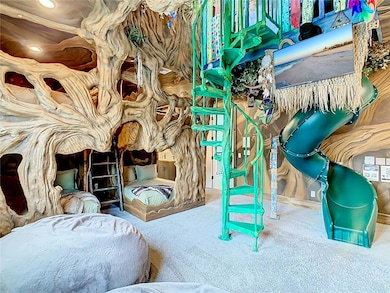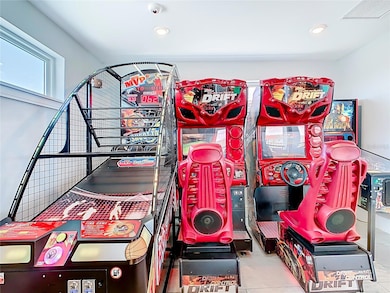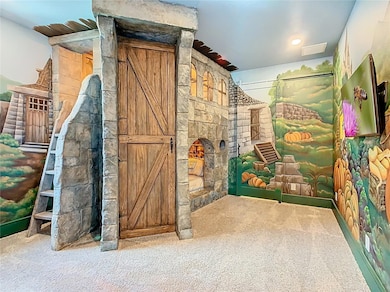984 Jack Nicklaus Ct Kissimmee, FL 34747
Reunion NeighborhoodEstimated payment $27,575/month
Highlights
- On Golf Course
- Heated In Ground Pool
- Open Floorplan
- Fitness Center
- Gated Community
- Clubhouse
About This Home
Bear’s Den: Exclusive 10-Bedroom Investment in Reunion Resort Discover an unrivaled investment opportunity in Reunion Resort’s coveted Bear’s Den community. This custom-designed, ten-bedroom residence blends luxurious design, versatile layout, and premium amenities, making it an exceptional choice for turnkey short-term rentals, corporate retreats, or upscale vacation stays. Impressive Features and Design
Ten meticulously appointed bedrooms, including three on the main level for effortless accessibility and seven upstairs. Each bedroom features plush king beds with flexible bunk-room configurations to maximize occupancy without sacrificing comfort. The open-concept living spaces fuse modern convenience with refined elegance, creating an inviting atmosphere that guests flock to. The gourmet chef’s kitchen showcases high-end appliances and dual in-unit laundry facilities, ensuring a seamless experience for both short- and long-term guests. Two uniquely themed entertainment spaces plus a third-floor balcony with a hot tub offer dramatic, resort-style appeal and unforgettable moments with golf-course views. Entertainment and Leisure at its Finest
Dedicated theater room with projector and a 150” screen delivers immersive movie nights for groups. An upstairs lounge and expansive balcony are equipped with a ping-pong table, pool table, and ample outdoor seating for memorable gatherings. The private resort-style backyard features a generous pool with spillover spa and a water lounge area—perfect for relaxation, entertaining, and social-media-worthy moments. A third-floor game room with gaming consoles, arcade basketball, racing games, pinball, air hockey, foosball, and shuffleboard drives high occupancy and repeat bookings. Schedule your private showing today!
Listing Agent
THE JERRY BARKER GROUP LLC Brokerage Phone: 407-756-7296 License #3267793 Listed on: 07/20/2025
Home Details
Home Type
- Single Family
Est. Annual Taxes
- $7,814
Year Built
- Built in 2024
Lot Details
- 8,712 Sq Ft Lot
- On Golf Course
- East Facing Home
- Irrigation Equipment
- Landscaped with Trees
- Property is zoned PUD
HOA Fees
Home Design
- Contemporary Architecture
- Tri-Level Property
- Slab Foundation
- Frame Construction
- Tile Roof
- Block Exterior
- Stone Siding
- Stucco
Interior Spaces
- 8,407 Sq Ft Home
- Open Floorplan
- Furnished
- Built-In Features
- High Ceiling
- Ceiling Fan
- Window Treatments
- Sliding Doors
- Family Room
- Combination Dining and Living Room
- Golf Course Views
Kitchen
- Built-In Oven
- Range with Range Hood
- Microwave
- Freezer
- Dishwasher
- Stone Countertops
- Disposal
Flooring
- Carpet
- Ceramic Tile
Bedrooms and Bathrooms
- 10 Bedrooms
- Primary Bedroom on Main
- Walk-In Closet
Laundry
- Laundry Room
- Dryer
- Washer
Pool
- Heated In Ground Pool
- Heated Spa
- In Ground Spa
Outdoor Features
- Covered Patio or Porch
- Outdoor Kitchen
- Exterior Lighting
Utilities
- Central Heating and Cooling System
- Thermostat
Listing and Financial Details
- Visit Down Payment Resource Website
- Tax Lot 37
- Assessor Parcel Number 27-25-27-4927-0001-0370
- $3,161 per year additional tax assessments
Community Details
Overview
- Association fees include 24-Hour Guard, cable TV, ground maintenance, private road, recreational facilities
- John Kingsley Association, Phone Number (407) 705-2190
- Visit Association Website
- Reunion Master Association
- Reunion West Fairways 17 & 18 Rep Subdivision
- The community has rules related to deed restrictions, allowable golf cart usage in the community
Amenities
- Restaurant
- Clubhouse
- Community Mailbox
Recreation
- Golf Course Community
- Tennis Courts
- Community Playground
- Fitness Center
- Community Pool
Security
- Security Guard
- Gated Community
Map
Home Values in the Area
Average Home Value in this Area
Tax History
| Year | Tax Paid | Tax Assessment Tax Assessment Total Assessment is a certain percentage of the fair market value that is determined by local assessors to be the total taxable value of land and additions on the property. | Land | Improvement |
|---|---|---|---|---|
| 2025 | $7,814 | $2,436,500 | $247,500 | $2,189,000 |
| 2024 | $6,933 | $284,700 | $284,700 | -- |
| 2023 | $6,933 | $270,100 | $270,100 | $0 |
| 2022 | $6,966 | $272,200 | $272,200 | $0 |
| 2021 | $6,721 | $247,500 | $247,500 | $0 |
| 2020 | $7,980 | $350,000 | $350,000 | $0 |
| 2019 | $6,220 | $225,000 | $225,000 | $0 |
| 2018 | $4,306 | $112,000 | $112,000 | $0 |
| 2017 | $4,348 | $112,000 | $112,000 | $0 |
Property History
| Date | Event | Price | List to Sale | Price per Sq Ft |
|---|---|---|---|---|
| 07/20/2025 07/20/25 | For Sale | $4,900,000 | -- | $583 / Sq Ft |
Purchase History
| Date | Type | Sale Price | Title Company |
|---|---|---|---|
| Quit Claim Deed | $123,700 | None Listed On Document | |
| Quit Claim Deed | $123,700 | None Listed On Document | |
| Special Warranty Deed | $740,000 | Imperial Title Of Fl Llc | |
| Deed | $100 | -- |
Source: Stellar MLS
MLS Number: O6328697
APN: 27-25-27-4927-0001-0370
- 1003 Jack Nicklaus Ct
- 1014 Jack Nicklaus Ct
- 967 Jack Nicklaus Ct
- 1021 Jack Nicklaus Ct
- 1002 Jack Nicklaus Ct
- 1063 Jack Nicklaus Ct
- 7824 Loxahatchee Ct
- 1087 Jack Nicklaus Ct
- 1074 Jack Nicklaus Ct
- 1080 Jack Nicklaus Ct
- 7933 Jacks Club Dr
- 7814 Loxahatchee Ct
- 884 Golden Bear Dr
- 7948 Jacks Club Dr
- 856 Driving Range Ct
- 7809 Loxahatchee Ct
- 750 Golden Bear Dr
- 7807 Loxahatchee Ct
- 905 Golden Bear Dr
- 7810 Whitemarsh Way
- 834 Golden Bear Dr Unit ID1304296P
- 855 Golden Bear Dr Unit ID1036618P
- 7901 Putting Grn Way Unit ID1072203P
- 7916 Draw St Unit ID1295162P
- 7912 Draw St
- 788 Driving Range Ct
- 1105 Castle Pines Ct Unit ID1029869P
- 7874 Spectrum Dr
- 7770 Sandy Ridge Dr Unit 107
- 7740 Sandy Ridge Dr Unit 220
- 7740 Sandy Ridge Dr Unit 245
- 7740 Sandy Ridge Dr Unit 131
- 7834 Spectrum Dr
- 748 Desert Mountain Ct Unit ID1295169P
- 7740 Sandy Ridge Dr Unit ID1346935P
- 7841 Palmilla Ct Unit ID1056296P
- 7841 Palmilla Ct Unit ID1346936P
- 7773 Spectrum Dr
- 7601 Cabana Ct Unit 301
- 7660 Whisper Way Unit ID1346937P
